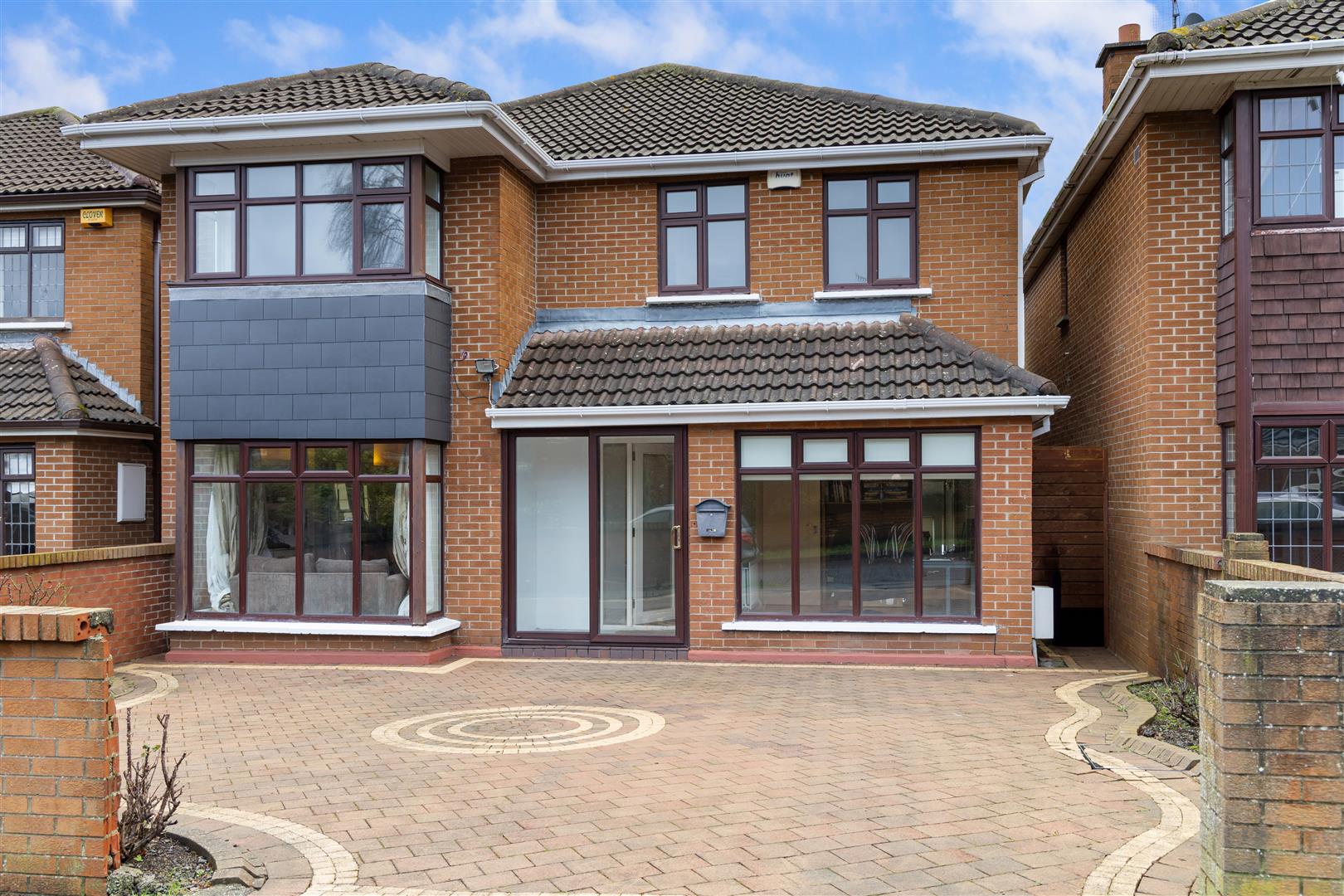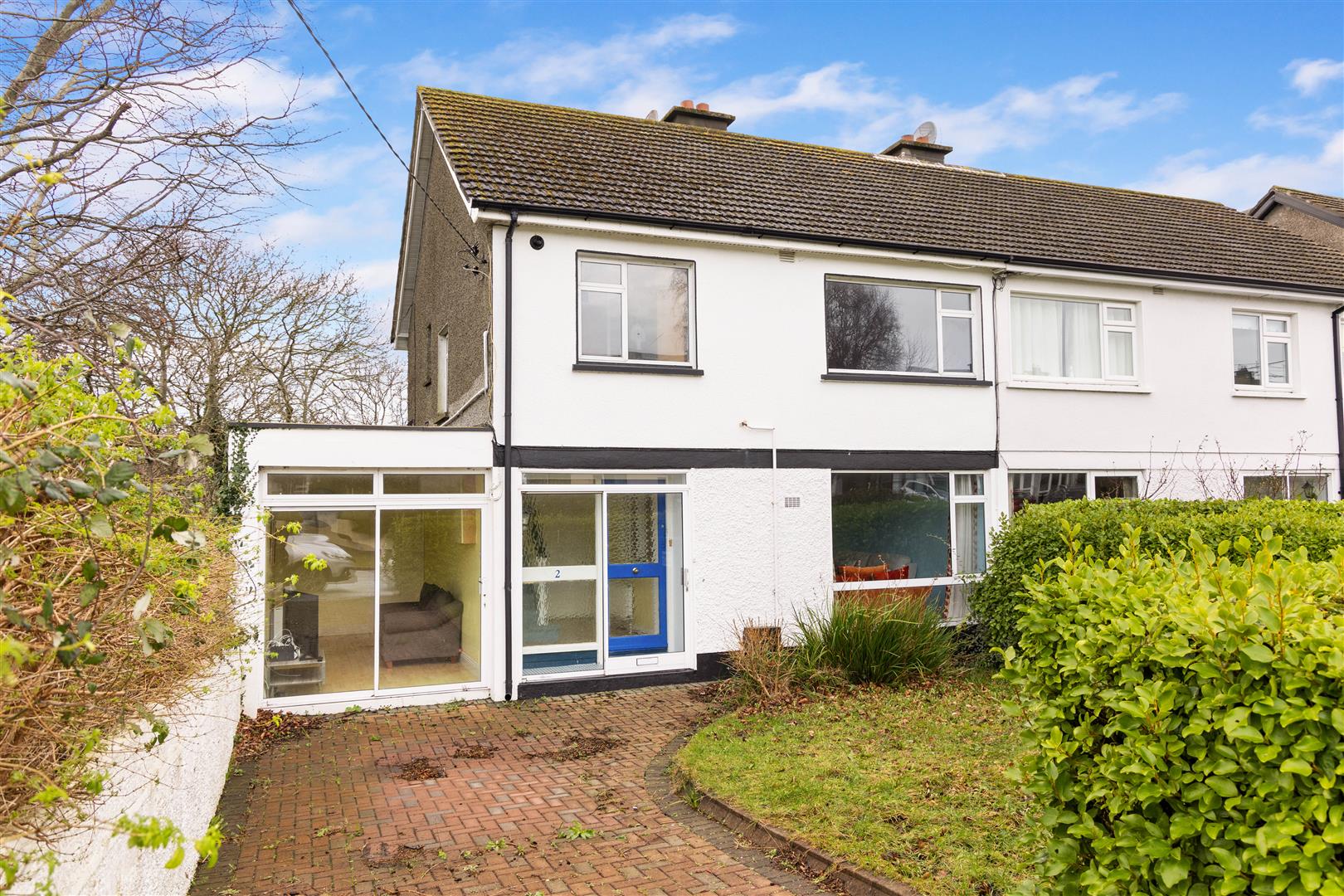Room Details
Upon entering the property, one is welcomed by an outer lobby leading through to the spacious living room which boasts a large bay window. There is a wonderful open fire and staircase leading to the first floor. Passing through the living room one finds an inner hall with generous understairs storage to the left and a guest w.c to the right. To the rear the light filled kitchen dining room has a smart cream high gloss integrated kitchen and French doors to the rear garden. Off the kitchen there is a useful utility room with a door to the side passage. Rising to the first floor the landing leads to a main bedroom with built in Sliderobes and the benefit of a well-equipped ensuite. A further generous double bedroom lies to the rear and also boasts built in Sliderobes. A smart family bathroom with double ended bath completes the accommodation on this level. Rising to the attic level which is currently in use as a home office one finds a spacious and bright space with Velux window that would suit a variety of uses. There is access to generous undereaves storage, and the insulated immersion tank is hidden in a cupboard at this level and benefits from the solar thermal water heating panels on the roof.
Outside to the rear the owners have created a wonderfully landscaped and tranquil oasis set out in granite paved sun terraces with low maintenance artificial lawn and specimen planted beds. There is a large shed for storage and the benefit of gated pedestrian side access.
To the front there is an off street parking bay set out in gravel with specimen planted beds and bounded by rendered walling. Gated pedestrian side access leads through to the rear garden.
Marley Court is a well-regarded cul de sac estate close to Nutgrove Shopping Centre. There is an excellent choice of schools and leisure facilities within walking distance. There is a large selection of both primary and secondary schools including Wesley College, Loreto Beaufort, Loreto National school, Rathfarnham Educate Together and Ballinteer Educate Together. The house benefits from being close to some of the city’s best parks including Marlay Park and St Enda’s, which is less than 10 minutes’ walk away, not to mention the Dublin Mountains on your doorstep with lovely walks at Three Rock, the Hellfire Club, Massy’s Wood, Cruagh and Tibradden. The Luas is approximately 20 minutes’ walk away and the 14, 75, 75a and 161 bus routes all stop close to the house. The M50 is also easily accessible.
(1.42m x 1.73m (4'8" x 5'8"))
Travertine floor, alarm panel, ceiling light.
(5.26m x 4.04m (17'3" x 13'3"))
Solid maple flooring, ceiling light, bay window, open fire with granite fire surround with granite hearth and iron grate, staircase to first floor, curtain rail, pair of lined curtains, window blinds.
Wooden floor, Door to understairs cloakroom and storage, ceiling light.
(1.60m x 0.84m (5'3" x 2'9"))
Travertine floor, w.c. pedestal sink, extractor fan, ceiling light, mirror, chrome towel ring.
(1.19m x 1.57m (3'11" x 5'2"))
Travertine floor, Ceiling light, Baxi gas boiler, plumbed for washing machine, door to pedestrian side access.
(4.04m x 4.04m (13'3" x 13'3"))
Travertine floor, recessed lighting, built in cream high gloss wall and floor units, built in Bosch oven, Neff dishwasher, five ring gas hob, under cabinet lighting, stainless steel sink with draining board, French doors to rear garden, stainless steel and glass extractor fan, window blinds, plumbed for American style fridge freezer.
Landing
Ceiling light, staircase to attic room.
(3.10m x 3.66m (10'2" x 12'0"))
Carpet, built in slide robe and bookshelf, bay window, window blind, pair of lined curtains.
(2.26m x 0.84m (7'5" x 2'9"))
Tiled floor, part tiled walls, pedestal sink, w.c, ceiling light, bifold of glass and chrome shower door, chrome shower mixer and head, illuminated mirror.
(3.76m x 2.90m (12'4" x 9'6"))
Carpet, ceiling light, built in Sliderobe and shelving, window blind, curtain pole, pair of lined curtains.
(2.18m x 1.75m (7'2" x 5'9"))
Pedestal sink, double ended bath, bath mixer, chrome shower mixer, w.c, mirror, shaving light, towel rack, ceiling light, towel ring, tiled floor, and part tiled walls.
Landing
Carpet, stairs, ceiling light.
(4.39m x 2.95m (14'5" x 9'8"))
Carpet, Velux window, recessed lighting, built in hot press with insulated immersion tank. Access to under eaves storage.
Laid out in gravel parking bay with mature planted beds and gated pedestrian side access to rear garden.
(circa 8.13m (circa 26'8"))
Rear garden with southerly aspect, laid out in an attractive combination of granite sun terrace and artificial lawn with specimen planted beds. Pedestrian gated side access, external lighting, large wooden shed, external tap and external sockets. Bounded by rendered concrete walking and wooden fencing panels.
Rating: B2
BER No: 105610075
Energy Performance Rating: 113.21 kWh/m2/yr
No information, statement, description, quantity or measurement contained in any sales particulars or given orally or contained in any webpage, brochure, catalogue, email, letter, report, docket or hand out issued by or on behalf of Hunters or the vendor in respect of the property shall constitute a representation or a condition or a warranty on behalf of Hunters Estate Agent Ltd or the vendor. Any information, statement, description, quantity or measurement so given or contained in any such sales particulars, webpage, brochure, catalogue, email, letter, report or hand out issued by or on behalf of Hunters Estate Agent Ltd or the vendor are for illustration purposes only and are not to be taken as matters of fact. Any mistake, omission, inaccuracy or mis-description given orally or contained in any sales particulars, webpage, brochure, catalogue, email, letter, report or hand out issued by or on behalf of Hunters Estate Agent Ltd or the vendor shall not give rise to any right of action, claim, entitlement or compensation against Hunters or the vendor. All interested parties must satisfy themselves by carrying out their own independent due diligence, inspections or otherwise as to the correctness of any and all of the information, statements, descriptions, quantity or measurements contained in any such sales particulars, webpage, brochure, catalogue, email, letter, report or hand out issued by or on behalf of Hunters Estate Agent Ltd or the vendor.


