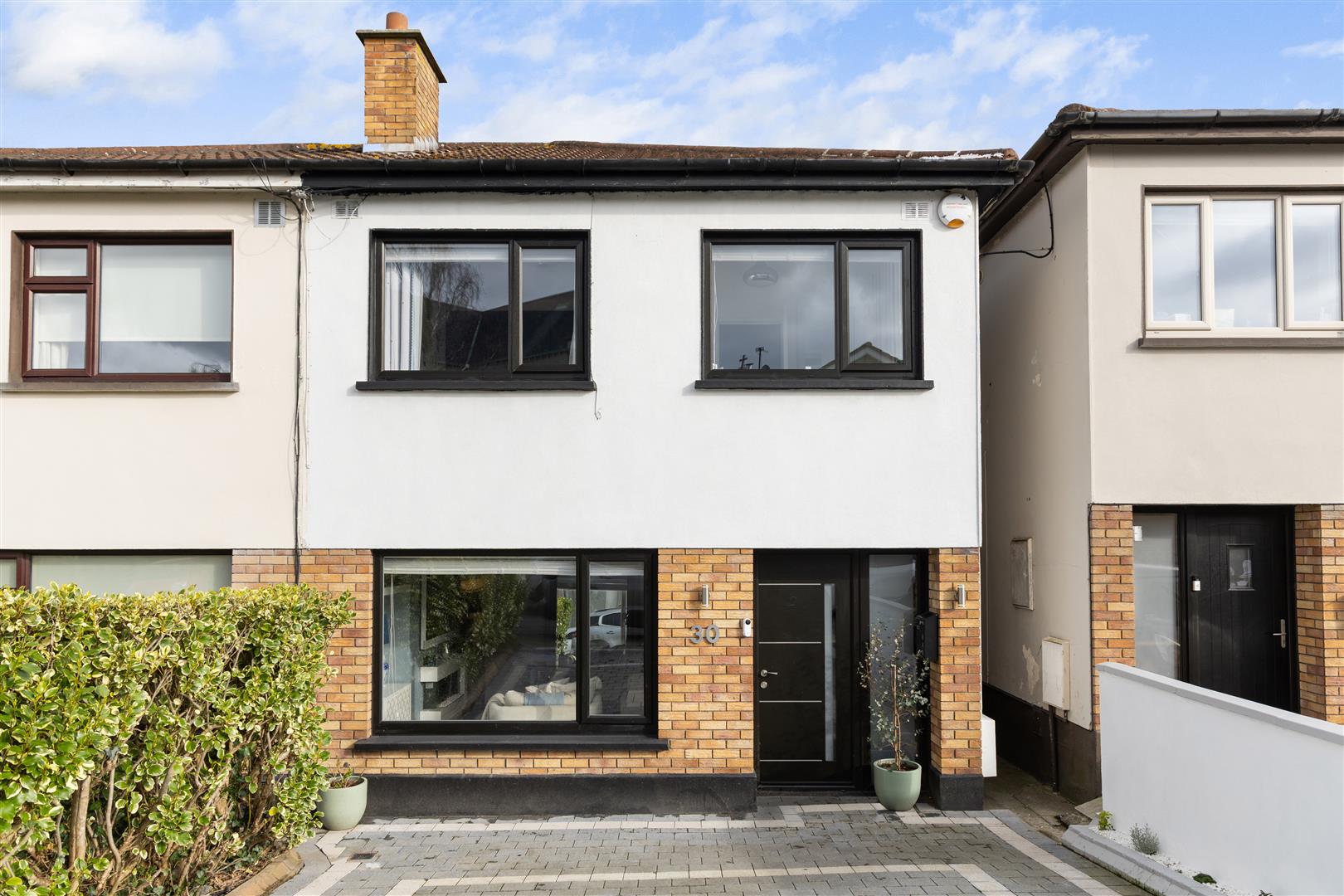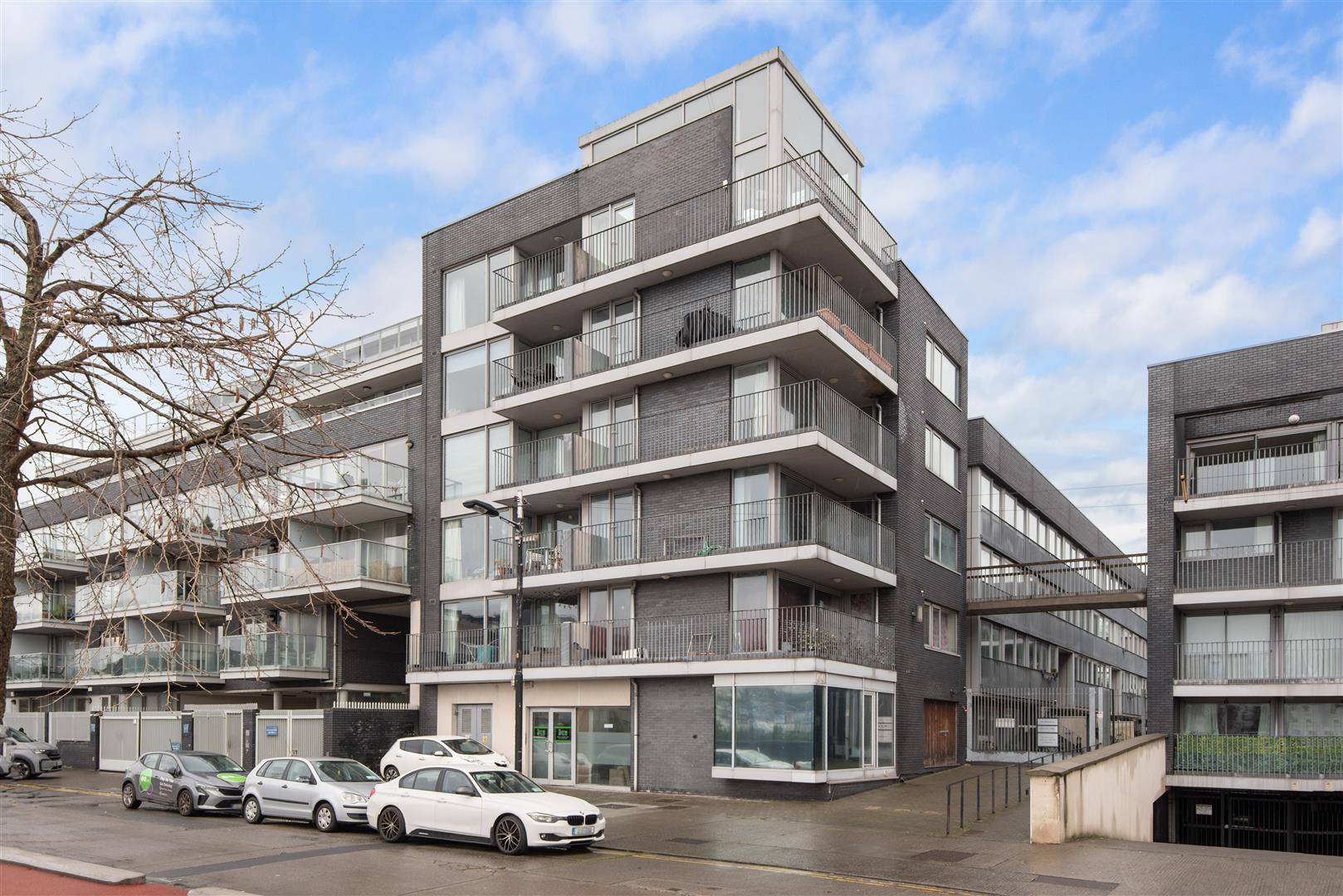Room Details
The spacious accommodation is well proportioned and although the property requires some modernisation throughout, it offers the discerning purchaser a wonderful opportunity to re-create a light filled home of distinction.
Nutley Road, Donnybrook, enjoys an enviable location, in the heart of Dublin 4. It benefits from one of Dublin’s most popular and convenient locations with an excellent choice of amenities being within walking distance, including St. Vincent’s Hospital, RTÉ Campus, UCD Belfield, Elm Park Golf & Sports Club and the Merrion Shopping Centre. Many of the city’s principal schools are close by including St. Michael’s and The Tersesian School.
Local transport links are plentiful with numerous bus routes along both the Stillorgan Road and Merrion Road, serving the city centre and suburbs. It also offers convenience to the N11 and Sydney Parade DART Station with Dublin Airport a mere 25 minutes’ drive via the Port Tunnel. Many of Dublin’s commercial centres such as the IFSC and South Docks IT hub are easily accessed.
Viewing is essential and highly recommended.
4.128m x 1.962m
Parquet floor and understairs storage
1.888m x 1.704m
Recently refurbished with tiled floor and splashback, wc, whb, shower and heated towel rail.
3.501m x 4.519m
Box window feature with front aspect and open marble fireplace with marble hearth. Bi-folding doors opening into:
4.534m x 3.772m
Open marble fireplace with marble hearth and patio door to rear garden.
6.767m x 3.549m
Features an original Stanley range cooker at the end of the room and range of fitted wall and base Shaker style kitchen units, integrated Belling double oven, Belling hob and extractor fan, integrated Neff microwave, freestanding Samsung American style fridge, integrated Zanussi dishwasher and under stairs cupboard. Door to side and rear garden.
2.494m x 0.890m
Shelving, plumbed for washing machine.
Landing with hotpress and Stira access to attic.
4.734m x 3.503m
Front aspect, with fitted wardrobes and built-in shelving units.
3.724m x 3.111m
Rear aspect, with fitted wardrobes, picture rail, and cupboard housing whb.
3.016m x 3.842m
Front aspect, with fitted wardrobes, shelving and vanity unit.
1.849m x 2.335m
Fully tiled with wc, whb, and bath with electric shower.
3.580m x 3.51m
Rear aspect, with fitted wardrobes, vanity unit, and en-suite.
0.939m x 2.892m
With wc, whb, and shower cubicle. Tiled floor and splashback.
Large cobblelock front driveway accessed via wooden vehicular gates. The generous driveway is bordered on both sides by tall evergreen hedging, mature trees and shrubs and provides off-street parking for several cars.
Gated passageway to rear garden with boiler house, patio area with tall Laurel and Birch hedging.
A very generous and private rear garden which is predominantly laid in lawn with an array of fruit trees, shrubs, plants, tall mature trees and hedging. This stunning rear garden offers wonderful potential to extend the property further to the rear and to the side subject to relevant planning permission.
For identification purposes only. Not to scale.
BER Rating D2
BER Number 117238238
Energy Performance Indicator 277.68 kWh/m2/yr
No information, statement, description, quantity or measurement contained in any sales particulars or given orally or contained in any webpage, brochure, catalogue, email, letter, report, docket or hand out issued by or on behalf of Hunters or the vendor in respect of the property shall constitute a representation or a condition or a warranty on behalf of Hunters Estate Agent Ltd or the vendor. Any information, statement, description, quantity or measurement so given or contained in any such sales particulars, webpage, brochure, catalogue, email, letter, report or hand out issued by or on behalf of Hunters Estate Agent Ltd or the vendor are for illustration purposes only and are not to be taken as matters of fact. Any mistake, omission, inaccuracy or mis-description given orally or contained in any sales particulars, webpage, brochure, catalogue, email, letter, report or hand out issued by or on behalf of Hunters Estate Agent Ltd or the vendor shall not give rise to any right of action, claim, entitlement or compensation against Hunters or the vendor. All interested parties must satisfy themselves by carrying out their own independent due diligence, inspections or otherwise as to the correctness of any and all of the information, statements, descriptions, quantity or measurements contained in any such sales particulars, webpage, brochure, catalogue, email, letter, report or hand out issued by or on behalf of Hunters Estate Agent Ltd or the vendor.


