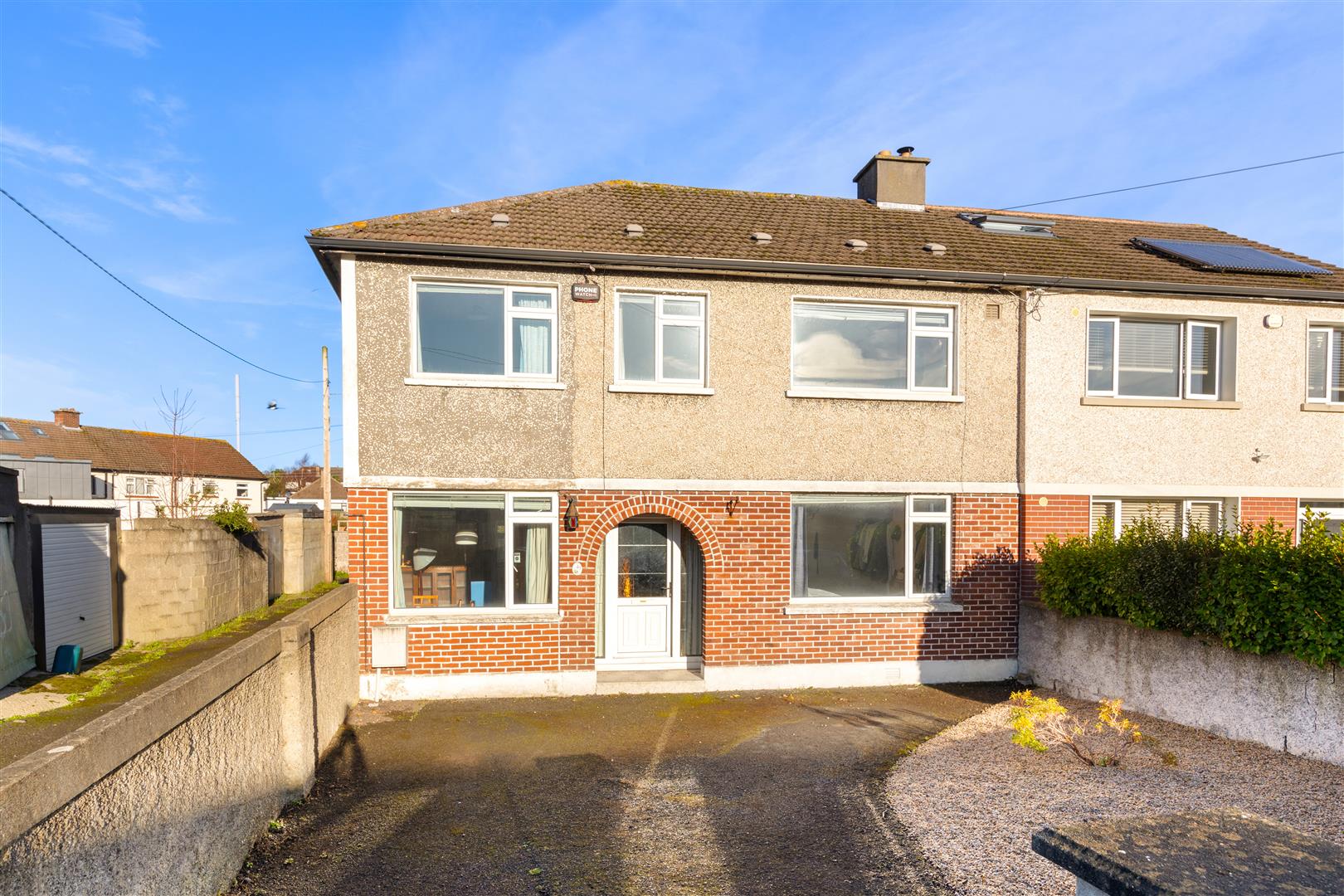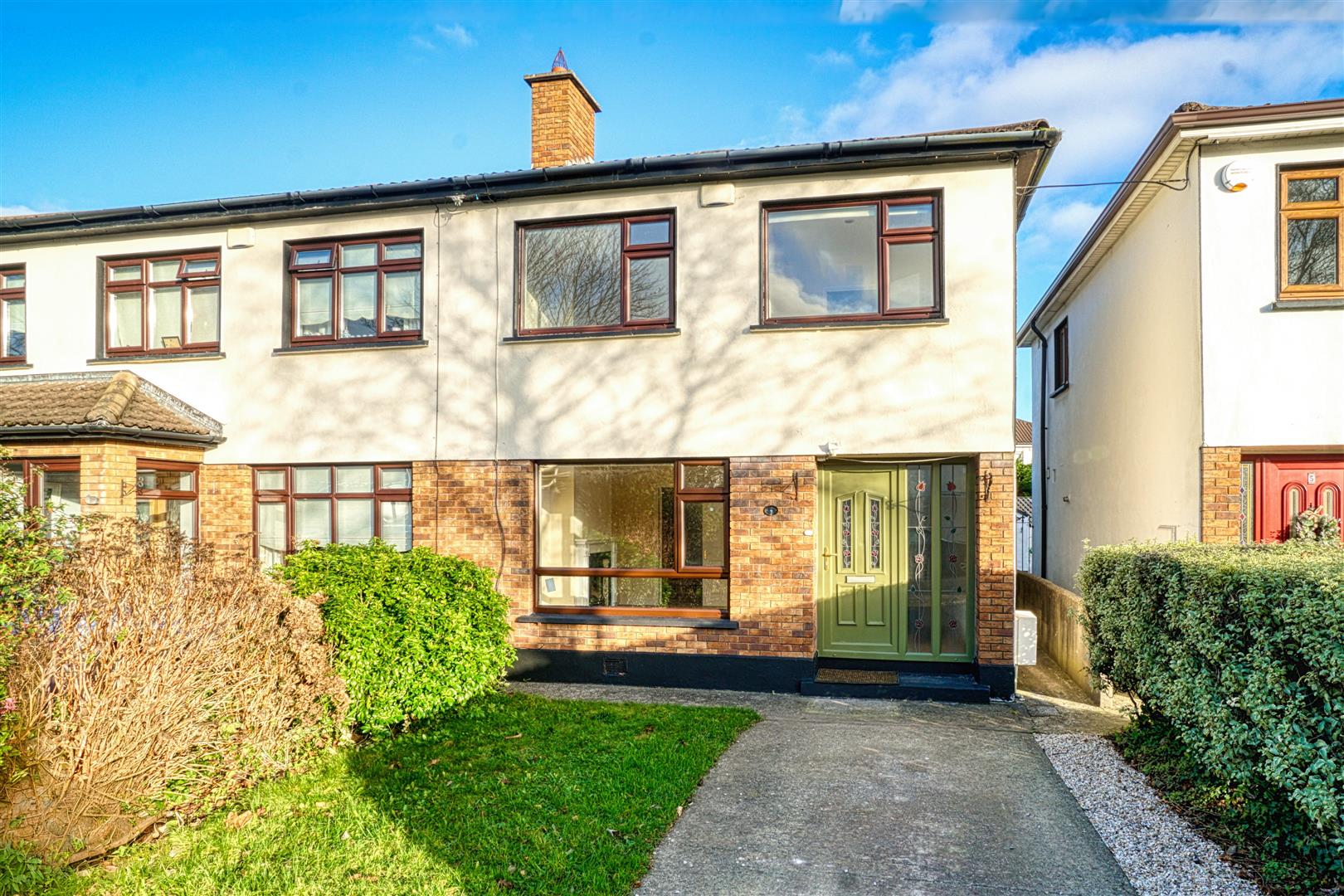Hunters Estate Agent is delighted to introduce to the market this stunning five-bedroom family home. Extending to a generous 167.2 sq.m/1,800 sq.ft the property was extended and upgraded in 2018 to a very high standard and throughout there are generous proportions and a wonderful quality of light. Located on a quite cul de sac within this sought-after development this property represents a rare opportunity to acquire a high-quality family home in this prestigious location. This superb home is in turnkey condition and the owners spared no expense in fitting a bespoke Noel Dempsey in frame kitchen and built-in cabinets in the drawing room. The property has the further benefit of an ideal south facing aspect to the rear. To the front there is ample off-street parking while to the rear the landscaped garden provides a private sun trap oasis.
Wide plank flooring, ceiling light, alarm panel, window blinds, staircase to first floor.
Tiled floor, part tiled walls, w.c, pedestal sink, mirror, towel ring, ceiling light.
Carpet, bay window, bespoke built in cabinets, ceiling light, window blinds, feature sandstone fire surround with granite hearth and gas fire, recessed lighting, double pocket doors to drawing room.
Lovely open plan living and entertaining space comprising:
Stunning hand crafted in frame Noel Dempsey kitchen in lichen grey with quartz countertop and full splashback, extractor fan, built in larder cupboard, bookshelf, provision for dual fuel 1000 range cooker, Bosch fridge, large dining island with quartz worktop, undermounted sink, Quooker instant tap, Bosch dishwasher, integrated bins, Bosch freezer, sliding door to rear garden, ceiling lights, wide plank flooring.
Wide plank flooring, feature window, window seat with pull out drawers, t.v. point recessed lighting, large Velux window.
Wide plank flooring, ceiling light, double pocket doors to drawing room.
Wide plant flooring, built in shelving, countertop, ceiling light, door to side passage, fuse board, Baxi gas boiler, plumbed for washing machine and dryer.
Landing
Ceiling light, carpet, door to shelved hot press with insulated immersion.
Carpet, ceiling light, curtain pole, window blinds, large built-in wardrobe, t.v point.
Tiled floor and walls, glass and chrome shower enclosure, Triton electric shower, pedestal sink, mirror, wall light, ceiling light, extractor fan, w.c.
Carpet, ceiling light, large built-in wardrobe, curtain pole.
Carpet, ceiling light, curtain pole, window blind.
Carpet, ceiling light, large built-in wardrobe, window blind.
Tiled floor and walls, bath, Triton shower mixer, ceiling light, heated towel rail, mirror, wall light, extractor fan, pedestal sink, w.c.
landing/office space
Carpet, ceiling lights, access to under eaves storage, dormer window.
Carpet, ceiling lights, access to under eaves storage, dormer window.
Carpet, recessed lighting, storage area, access to under eaves storage.
Tiled floor and walls, feature sink with vanity unit, corner glass and chrome shower enclosure, chrome shower mixer, chrome heated towel rail, w.c, extractor fan, Velux window, recessed lighting.
Landscaped south facing rear garden laid out in an attractive combination of lawn and sandstone sun terrace with spa in a planted raised beds and mature red acer and bay. Large wooden shed, external socket, external lighting, external tap, gated pedestrian side access.
Generous front garden with wide vehicular entrance laid out with cobble lock parking area for two cars and lawn bounded by mature hedging and specimen planted beds with pedestrian side access to rear garden.
Rating: B3
BER No: 107506917
Energy Performance Rating: 137.52 kWh/m2/yr
Management Company: Indigo Real Estate Management
Service Charge: €647 per annum


