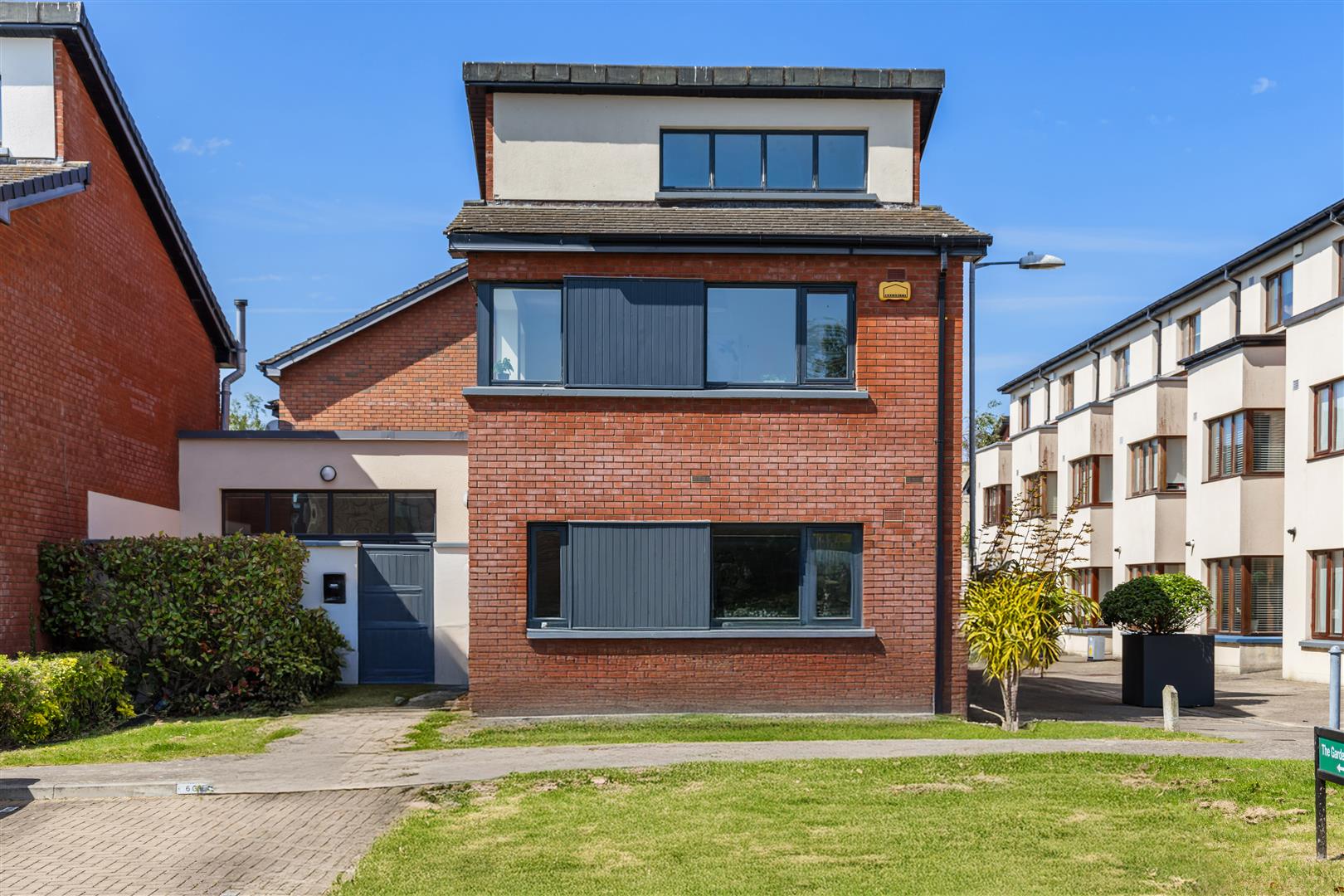Hunters Estate Agent proudly presents 6 Royal Terrace East, a magnificent mid-terrace Victorian, two storey over-basement residence overlooking the four-acre Royal Terrace Park. This majestic family home, originally built in 1840 and meticulously restored and upgraded by the present owners, delivers the magnificent light and proportions of its heritage, seamlessly blending period charm with contemporary luxury. Showcasing a commitment to superior craftsmanship and modern amenities, this residence is a truly remarkable home.
Wide granite steps flanked by wrought-iron railings lead up to an imposing hall door with original leaded stained-glass detail. Ornate ceiling coving, centre rose and radiator cover. Crema Marfil with marble inset tiled floor.
Majestic Victorian marble fireplace with a cast iron inset and slate hearth. Beautiful wall panel mouldings, ceiling coving and centre rose with chandelier. Oak herringbone parquet floor with walnut inlay. Elegant sash window with wooden panelled shutters overlooking the Park. Arched double doors to interconnecting:
Feature fireplace with ornate detail, cast iron inset and slate hearth. Decorative ceiling coving and centre rose with chandelier. Oak herringbone parquet flooring with walnut inlay. Elegant sash window with wooden panelled shutters with views out to the garden.
Decorative ceiling coving and sash window with wooden panelled shutters with views out to the garden.
Original fireplace with ornate detail. Decorative ceiling coving. Sash window with wooden panelled shutters with views out to the garden.
White Duravit suite incorporating a sunken bath with a shower attachment and rain head spray, wash-hand basin in vanity unit, heated towel rail and w.c. Travertine tiled walls and floor and recessed lighting.
Decorative ceiling coving and dado rail.
Feature bay window with wooden panelled shutters with views over the Park. Majestic marble fireplace with cast iron inset and slate hearth. Free-standing claw foot Kohler bath with handheld spay. Large wardrobes with glass sliding doors. Decorative ceiling coving, centre rose and wide plank American walnut floor.
White Duravit suite incorporating a double shower with rain head and handheld spray, dual wash-hand basin in vanity unit with mirror detail and Carrera marble surround. Decorative ceiling coving, centre rose and wide plank American walnut floor.
Feature fireplace with ornate detail cast iron inset and slate hearth Decorative ceiling coving and centre rose. Double wardrobes with sliding doors. Sash window with wooden panelled shutters with views out to the garden.
Electrically operated Velux Skylight with rain closing sensors.
Original fireplace with ornate detail. Decorative ceiling coving. Elegant sash window with wooden panelled shutters with views out to the garden. Double wardrobes with sliding doors.
White Duravit suite incorporating a shower unit wash-hand basin, illuminated wall mirror, heated towel rail and wall mounted w.c. Travertine stone tiled walls and floor.
Decorative ceiling coving, radiator cover, recessed wall and ceiling lighting. Access to the front garden. Travertine stone tiled floor.
Bespoke library and entertainment unit. Video & audio pre-wired supporting 7.1 surround sound. Decorative ceiling coving and recessed lighting. Wide plank oak flooring. Two sash windows with wooden panelled shutters with views out to the garden. Double glazed bi-fold doors to:
Superb Arrital Italian kitchen with a Basaltina stone worktop, an abundance of storage for crockery and cookware. Feature island unit with a Basaltina stone worktop incorporating a double stainless-steel sink with spray, and providing a seating space for casual dining. Quality appliances to include a Di Dietrich double oven, a Miele 5 ring gas hob, a stainless-steel Elica extractor fan, integrated Bosch dishwasher and Liebherr fridge freezer. Recessed shelving unit with lighting detail. Travertine marble tiled floor and recessed lighting. Opening into:
Feature vaulted ceiling with glass skylight. Recessed lighting and Travertine marble tiled floor. French doors to the garden.
Wall to wall linen and laundry Shaker style storage units incorporating a worktop area with a stainless-steel sink, a Liebherr dual-temperature wine fridge, washing machine and tumble dryer. Travertine marble tile floor and recessed lighting. Door to the patio and garden.
The delightful rear garden is laid out with two generous patios and lawn area, richly stocked with specimen trees, fruit trees, shrubs and herbaceous borders, and presents a private and elegant space to enjoy summer evening dining. There is access to the rear lane, invaluable if one is doing garden or residence works. Wooden gazebo style garden shed.
The front of the property is approached via granite steps and boasts a Magnolia blossom, beautiful roses and an al fresco area for early morning coffee or late evening sun.
Exempt

