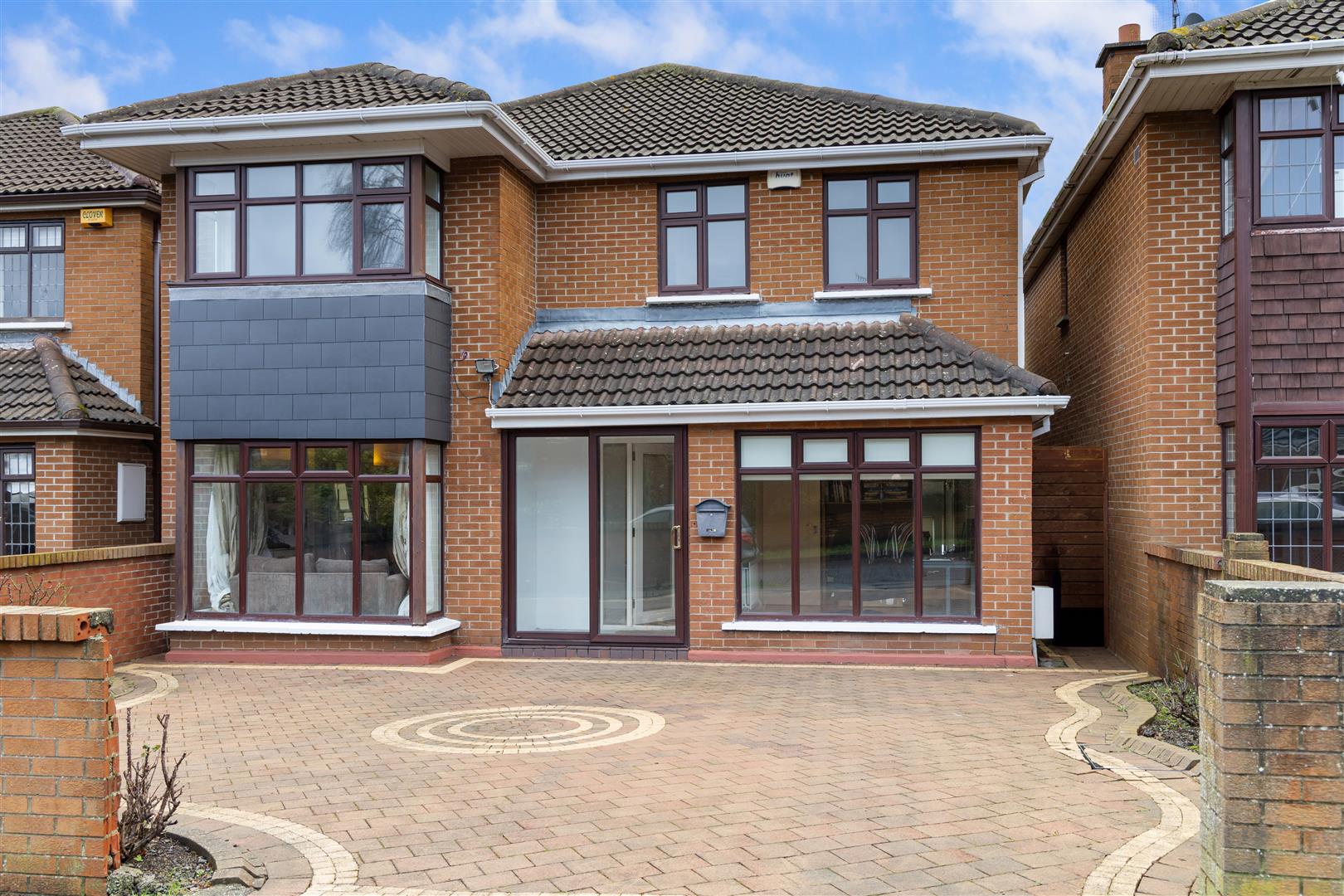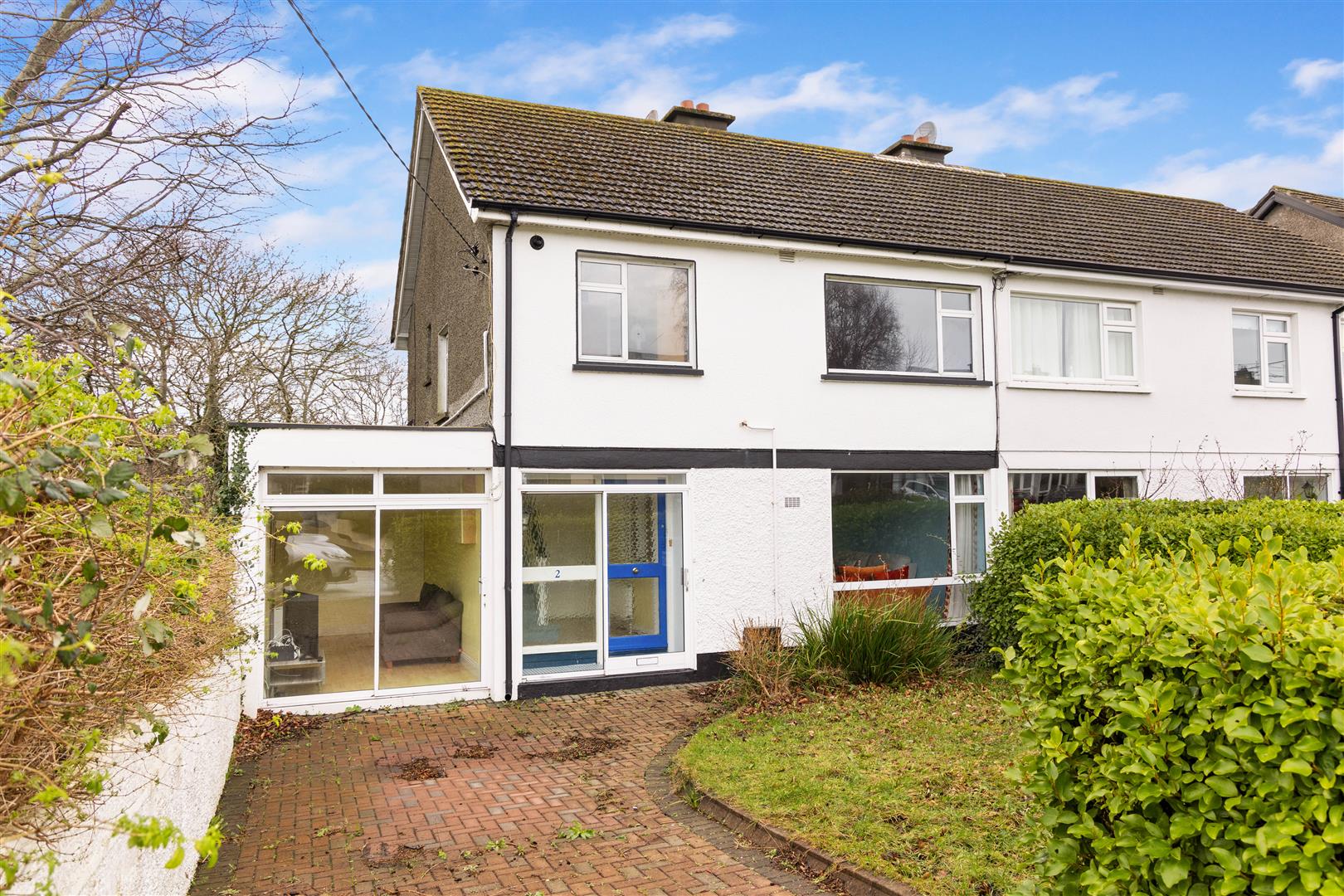Room Details
Extending to approx. 265sq.m/2,852sq.ft the well-appointed accommodation is wonderfully complemented by an abundance of natural light and the property retains a wealth of period detail throughout including sash windows with working shutters, original fireplaces, 3.3m height ceilings and ornate ceiling cornicing.
Although requiring some modernization and upgrade throughout, 6 Vergemount Hall offers a wonderful opportunity for any discerning purchaser to fashion a home of true distinction.
Granite steps lead to the hall door and as you enter the light filled entrance hallway at this level the accommodation comprises interconnecting drawing and dining rooms. Also at this level is an extended kitchen and orangery overlooking the rear garden. Upstairs there are 4 bedrooms, master ensuite and family bathroom. At garden level (although the connecting stairs remain in place) there is a self-contained one-bedroom apartment with separate entrance and comprising living room, kitchen, bedroom and bathroom.
The south westerly front garden is predominantly laid in lawn and provides off street parking for at least four cars whilst the rear garden provides direct access on to Clonskeagh Road and offers possible mews development potential, subject to relevant planning permission.Positioned off Clonskeagh Road, the property is within easy reach of an extensive selection of Dublin’s premier retail outlets, eateries, hotels, sports clubs, schools and universities. Just some of these amenities include the excellent local specialty shops, boutiques and restaurants in Donnybrook and Ranelagh, the R.D.S., Aviva Sports Stadium and the Intercontinental and Devlin Hotels. Many of the city’s most prestigious schools are also within walking distance such as St. Conleth’s College, St. Michael’s College, Sandford Park, Gonzaga College, The Teresians, Muckross Park and Alexandra College, to name but a few. The extensive recreational and educational facilities of UCD Belfield are also close by.
(1.96m x 10.08m (6'5" x 33'1" ))
Fan light, dado rail, ceiling cornicing, feature archway leading to the back of the hallway, door to drawing room.
(5.05m x 4.70m (16'7" x 15'5"))
Picture rail, ceiling cornicing, marble fireplace with a slate hearth, sash windows overlooking front garden with wooden working shutters, double interconnecting doors to the dining room.
(5.08m x 4.65m (16'8" x 15'3"))
Picture rail, ceiling cornicing and marble fireplace. Ceiling height is 3.3m
(7.32m x 3.91m (24'0" x 12'10"))
Fully fitted kitchen with a range of fitted wall and base kitchen units, tiled floor, 2 Velux windows, four ring gas hob, integrated oven, stainless steel sink, Bosch dishwasher, Freestanding fridge freezer, door to orangery room.
(3.71m x 4.11m (12'2" x 13'6"))
Tiled floor continued from the kitchen, over looks rear garden, door and steps down to rear garden.
Featured arch window with stained glass at the rear.
Roof light, ceiling cornicing.
(2.24m x 1.88m (7'4" x 6'2"))
Wash hand basin, wc, bath with a Triton electric shower, fully tiled, and hotpress.
(4.65m x 4.78m (15'3" x 15'8"))
Sash windows with wooden working shutters, original cast iron fireplace, ceiling rose, fitted slide robes.
(1.30m x 1.60m (4'3" x 5'3"))
Wash hand basin, shower cubicle sauna unit.
(4.67m x 2.49m (15'4" x 8'2"))
Ceiling cornicing, fitted wardrobes, shelving, whb.
(2.49m x 3.73m (8'2" x 12'3"))
Ceiling cornicing, wardrobes, whb.
(2.39m x 3.58m (7'10" x 11'9"))
Sash windows with wooden working shutters.
(4.80m x 4.52m (15'9" x 14'10"))
Cast iron fireplace, terracotta floor tiles, door leads out to front patio area, living room door opens into the kitchen area.
(1.85m x 4.52m (6'1" x 14'10"))
Fully fitted kitchen with a range of fitted wall and base kitchen, integrated Zanussi oven, stainless steel sink, Bosch dishwasher, Samsung induction hob, Freestanding fridge freezer.
Storage cupboard (original staircase up to the hall level).
(4.06m x 4.50m (13'4" x 14'9"))
Double bedroom with laminate floor, airing cupboard.
(2.67m x 1.80m (8'9" x 5'11"))
Wash hand basin, wc, bath with shower mixer attachment, tiled floor and tiled splashback.
(3.91m x 3.48m (12'10" x 11'5"))
Plumbed for washing machine, gas boiler, cupboards, and stainless-steel sink.
Outside laundry room is a sheltered drying area.
(8.76m x 7.09m (28'9" x 23'3"))
Walled, paved with pebble area, shrubs, plants and trees, cast iron staircase to orangery room. Door access to
(5.89m x 7.04m (19'4" x 23'1"))
Cut stone wall around garden. Portakabin, pedestrian doorway access to Clonskeagh Road.
(30.00m x 7.49m (98'5" x 24'7"))
Laid in lawn, tall silver birch trees, cut stone wall, hedging, planted trees, pedestrian pathway to hall door, pebble driveway, parking up to 4 cars.
BER Rating: E1
BER Number: 113793673
Energy Performance Rating: 322.74 kWh/m2/yr
BER Rating: E1
BER Number: 113789572
Energy Performance Rating: 337.13 kWh/m2/yr
No information, statement, description, quantity or measurement contained in any sales particulars or given orally or contained in any webpage, brochure, catalogue, email, letter, report, docket or hand out issued by or on behalf of Hunters or the vendor in respect of the property shall constitute a representation or a condition or a warranty on behalf of Hunters Estate Agent Ltd or the vendor. Any information, statement, description, quantity or measurement so given or contained in any such sales particulars, webpage, brochure, catalogue, email, letter, report or hand out issued by or on behalf of Hunters Estate Agent Ltd or the vendor are for illustration purposes only and are not to be taken as matters of fact. Any mistake, omission, inaccuracy or mis-description given orally or contained in any sales particulars, webpage, brochure, catalogue, email, letter, report or hand out issued by or on behalf of Hunters Estate Agent Ltd or the vendor shall not give rise to any right of action, claim, entitlement or compensation against Hunters or the vendor. All interested parties must satisfy themselves by carrying out their own independent due diligence, inspections or otherwise as to the correctness of any and all of the information, statements, descriptions, quantity or measurements contained in any such sales particulars, webpage, brochure, catalogue, email, letter, report or hand out issued by or on behalf of Hunters Estate Agent Ltd or the vendor.


