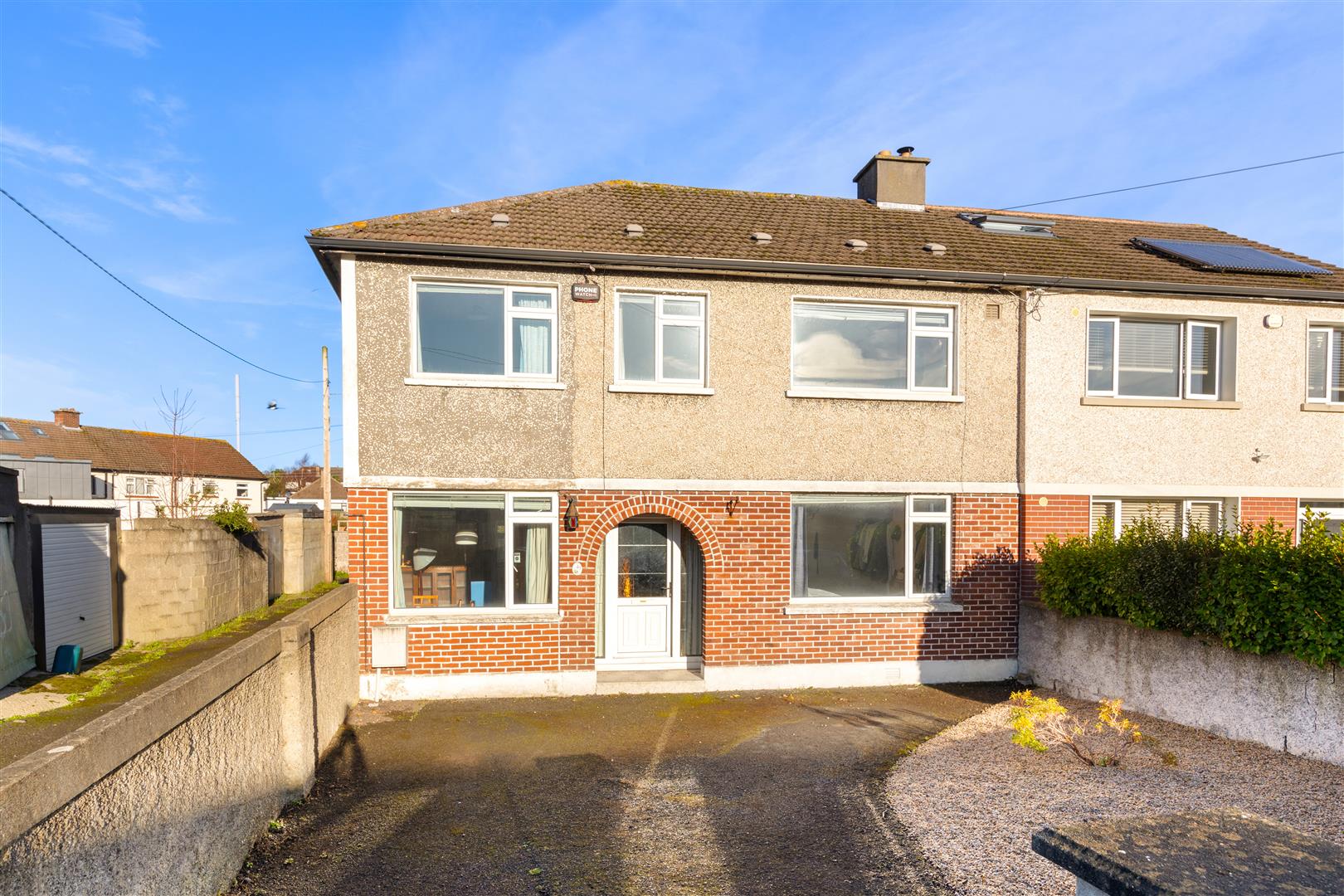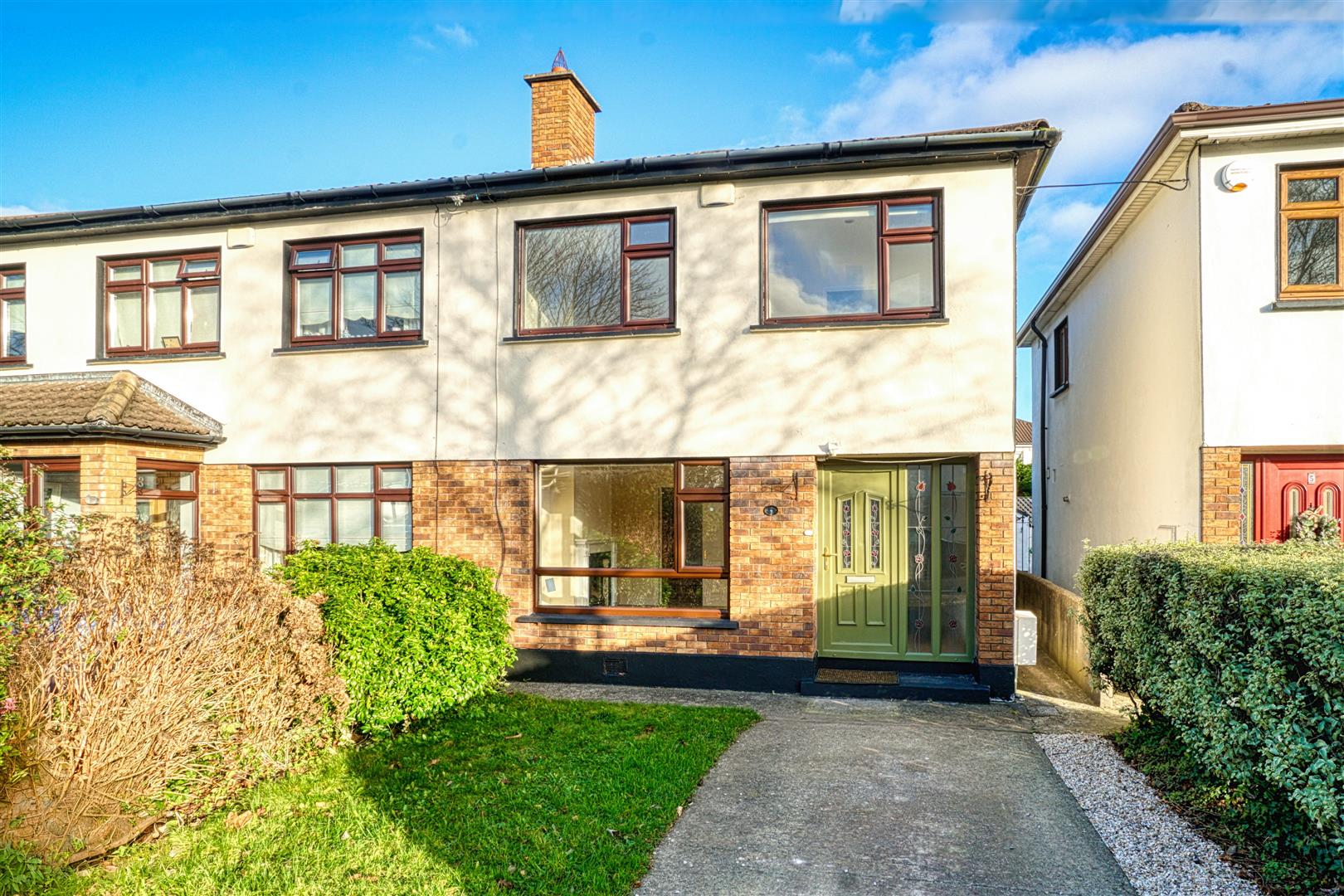Room Details
Upon entering the property, one is welcomed by a spacious hall with access to a useful store/utility room with washing machine and shelving. A light filled living/dining area overlooks the communal gardens and has access to the south facing balcony and benefits from a large projecting window with floor to ceiling glazing. A well-equipped fully integrated kitchen with granite worktops lies off the living/dining room. The bedroom has the benefit of generous built-in wardrobes. The accommodation is completed by a spacious bathroom. The property has the benefit of a designated underground car space and is accessible by lift.
The apartment is set in an ideal location beside the lovely old Loreto Abbey building and a short stroll from the well serviced Rathfarnham village, with a host of specialist shops and boutiques, as well as Nutgrove Shopping Centre. This property has a range of services and amenities close by, public transport on the doorstep and easy access to the M50 road network, Ballinteer, Terenure, Dundrum and Templeogue. A selection of excellent primary and secondary schools are available locally and there is a Giraffe Childcare facility within the development for those with smaller children. The area boasts several beautiful parks just a short distance away including Marlay Park, St Enda’s Park and Bushy Park. The development is also well serviced by bus routes including the 16, 61, 17 and 75, which service Dublin city Centre and surrounding Dublin suburbs.
(3.22m x 1.12m (10'6" x 3'8"))
Wooden floor, recessed lighting, intercom.
(1.96m x 1.97m (6'5" x 6'5"))
Tiled floor and part tiled walls, bath, glass and chrome bath screen, bath/shower mixer, recessed lighting, pedestal sink, w.c, mirror, granite shelf, ceiling light, Vortice extractor fan.
(1.78m x 0.94m (5'10" x 3'1"))
Insulated immersion tank, Bosh washing machine, wooden shelving, fuse board, ceiling light.
(6.19m x 3.59m (20'3" x 11'9"))
Wooden floor, ceiling lights, t.v. point, wooden window blinds, phone point, curtain poles, door to balcony.
(3.75m x 2.0m (12'3" x 6'6"))
Wooden floor, built in floor and wall units, granite worktop and upstand, stainless steel splashback, Bosch dishwasher, Bosch oven, Samsung electric four ring hob, stainless steel extractor fan, Zanussi 50:50 fridge freezer, recessed lighting, Vortice extractor fan.
(2.65m x 4.43m (max) (8'8" x 14'6" (max)))
Wooden floor, ceiling light, built in wardrobe, t.v. Point, curtain pole, pair of curtains, Vokera gas boiler, window blinds.
Sheltered concrete south facing balcony with external light and glass and steel screen with wooden handrail.
1 designated car space
Additional spaces available to rent from management company
Ample visitor parking
Indigo Property Management
Annual Service Charge Per Annum: €2,500
Rating: C2
BER No: 115473514
Energy Performance Rating: 185.01 kWh/m2/yr
No information, statement, description, quantity or measurement contained in any sales particulars or given orally or contained in any webpage, brochure, catalogue, email, letter, report, docket or hand out issued by or on behalf of Hunters or the vendor in respect of the property shall constitute a representation or a condition or a warranty on behalf of Hunters Estate Agent Ltd or the vendor. Any information, statement, description, quantity or measurement so given or contained in any such sales particulars, webpage, brochure, catalogue, email, letter, report or hand out issued by or on behalf of Hunters Estate Agent Ltd or the vendor are for illustration purposes only and are not to be taken as matters of fact. Any mistake, omission, inaccuracy or mis-description given orally or contained in any sales particulars, webpage, brochure, catalogue, email, letter, report or hand out issued by or on behalf of Hunters Estate Agent Ltd or the vendor shall not give rise to any right of action, claim, entitlement or compensation against Hunters or the vendor. All interested parties must satisfy themselves by carrying out their own independent due diligence, inspections or otherwise as to the correctness of any and all of the information, statements, descriptions, quantity or measurements contained in any such sales particulars, webpage, brochure, catalogue, email, letter, report or hand out issued by or on behalf of Hunters Estate Agent Ltd or the vendor.


