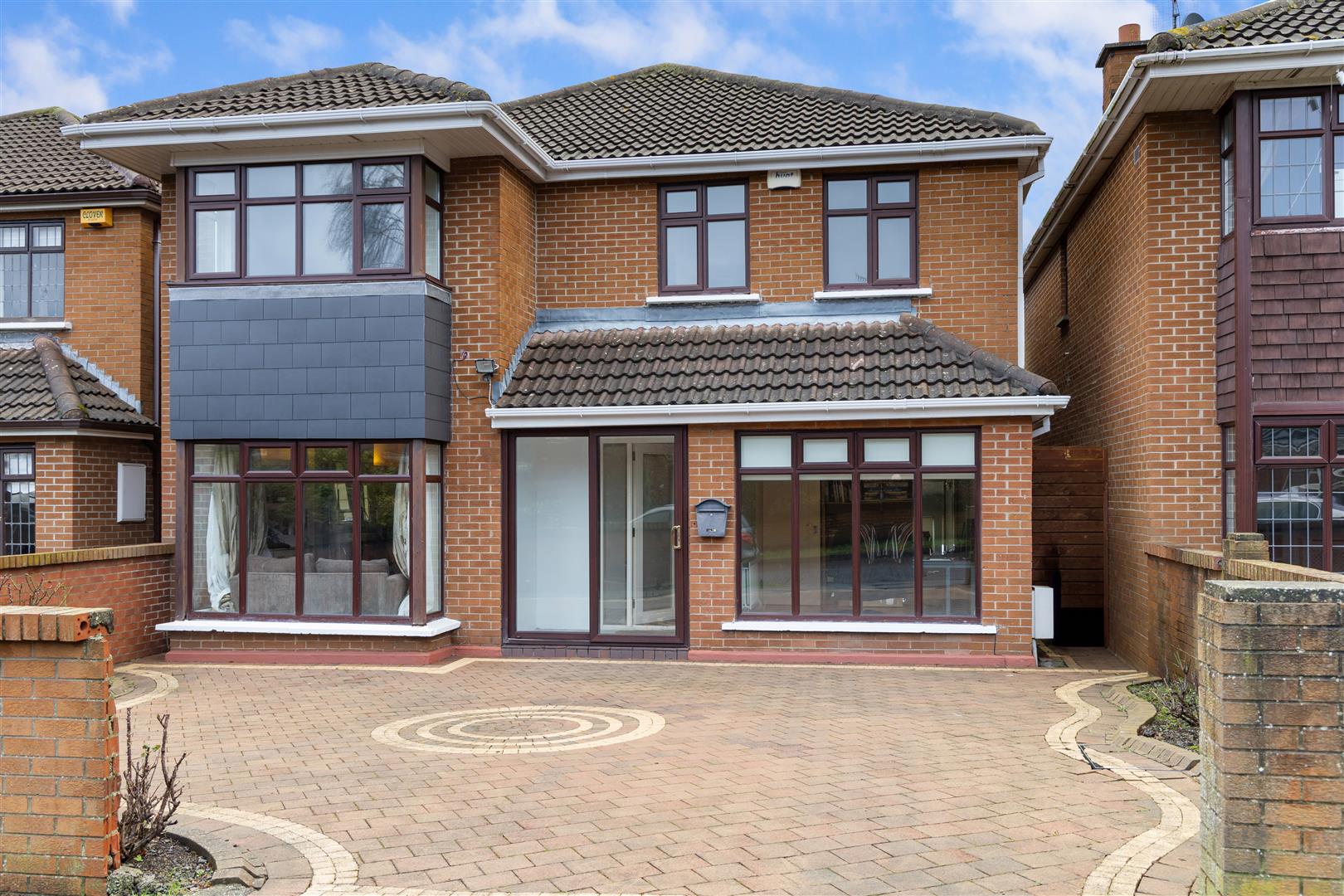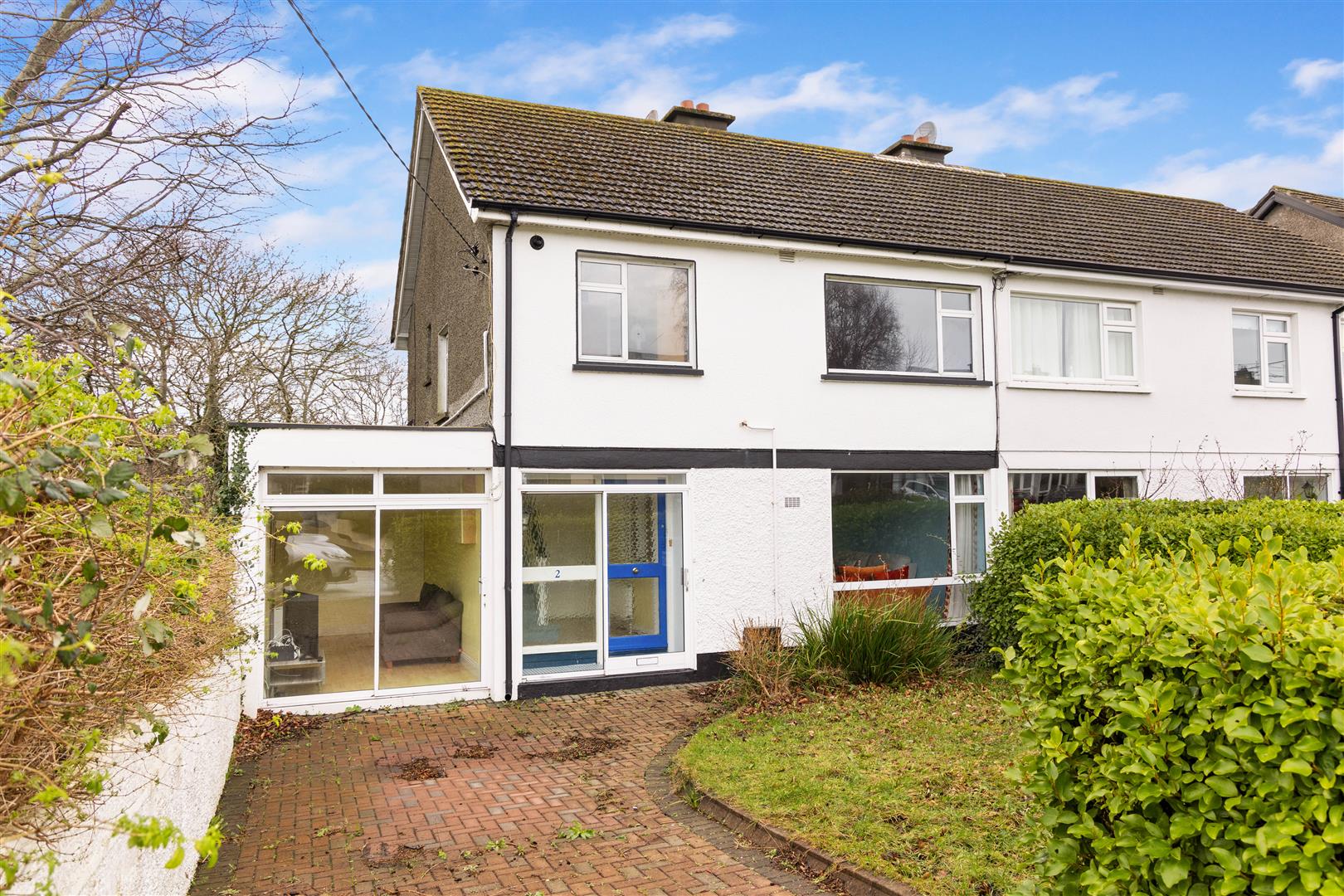Hunters Estate Agent is delighted to introduce No.7 Clover Hill to the market, a wonderful, light-filled, 3 bedroomed, semi-detached home, extending to c. 94 sq.m / 1,011 sq.ft. with a southwest facing rear garden.
Room Details
Substantially upgraded by the current owners, the property is presented in excellent condition with good quality finishes. The upgrades include a new kitchen with superior appliances, new bathrooms, a combi boiler, improved insulation, underfloor heating on the ground floor and new flooring. In addition to the internal accommodation there is a large detached garden workshop which is fully insulated, plumbed and with electricity supply.
The accommodation provides an excellent balance of living and bedroom space with rooms of generous proportions. Briefly the accommodation comprises of a welcoming entrance hallway with an understairs storage area (plumbed for a washing machine), a shower room with door leading into the impressive, open-plan kitchen / dining / living room area which spans the full length of the property and provides dual aspect natural light. The kitchen is very striking with high quality wall and base cabinet units incorporating superior appliances. Bi-folding doors open from the dining room to the rear garden. The living room hosts a feature wood burning stove. A carpeted stairway leads to the landing with access to the hotpress and attic via a Stira Stairway. There are three bedrooms at this level, and the family bathroom.
Outside the front garden is paved with reinforced cobble lock and hosts a feature mature tree surrounded by flowering bedding plants. To the rear, the garden has granite paving and is mostly set out in lawn which leads to a raised deck area. Border beds host herbaceous plants and flowers including roses and hydrangeas. There is a large, detached garden unit which is currently used as a workshop but could be easily utilized as an office or gymnasium. The unit has water and electric supply, is insulated and has an additional storage section.
Located just off the Herbert Road, the property is a short walk to a host of amenities and facilities in the vibrant seaside town of Bray which offers a huge selection of shops, boutiques, restaurants, bars and cafes. Locally there is a Lidl supermarket within 5 minutes’ stroll. Sporting enthusiasts are spoiled for choice with GAA, soccer, tennis, Shoreline gym and pool all close by. There are excellent schools in the area including Bray School Project NS, Loreto Bray, Presentation College Bray and St. Kilian’s Community College. Public transport links include Dublin Bus Routes 45A, 45B, 145 and 84, the DART at Bray and Luas at Bride’s Glen. For motorists there is easy access onto the N11 and M50.
Viewing is highly recommended.
(4.10m x 1.75m (13'5" x 5'8"))
Welcoming hallway with laminate wood flooring and recess lighting. Access to understairs storage which is plumbed for washing machine.
(2.05m x 1.75m (6'8" x 5'8"))
Bathroom suite incorporating WC, ceramic wash hand basin cleverly set in an ornate storage unit with brass mixer tap and shower cubicle with wall hung shower. Towel hooks and extractor fan. Tiled flooring and fully tiled walls. Feature ceiling and wall lighting.
Spacious and bright open plan area with dual aspect light.
(5.25m x 4.0m (17'2" x 13'1"))
KITCHEN
Excellent range of attractive fitted wall and base kitchen units with high gloss door finishes, wooden countertops and glass splashbacks. Kitchen island unit incorporating Fisher & Paykel drawer style dishwasher and sink with flexible mixer tap. Other quality appliances to include Bosch eye level fan oven, microwave oven and warming oven, Samsung larder fridge and larder freezer with ice cube maker, Whirlpool ceramic induction hob and extractor fan.
Additional light via 3 large Velux windows. Laminate wood flooring and recess lighting.
DINING ROOM
Decorative wood cladding wall feature. Set of triple glazed bi-folding doors leading to rear garden. Laminate wood flooring and recess lighting.
(6.40m x 3.35m (20'11" x 10'11"))
Feature free standing wood burning stove. TV point. Storage shelving. Laminate wood flooring and recess lighting.
(3.23m x 1.89m (10'7" x 6'2"))
Access to hotpress and access to attic via Stira stairs. Window. Laminate wood flooring and central lighting.
(3.50m x 3.15m (11'5" x 10'4"))
Double room with views of rear garden. Fitted double Sliderobe wardrobes with mirror insets. Laminate wood flooring and central light.
(4.10m x 3.10m (13'5" x 10'2"))
Double room with views of front garden. Fitted Sliderobe wardrobes with mirror insets. Laminate wood flooring and central light.
(2.60m x 2.13m (8'6" x 6'11"))
Bedroom with views of front garden. Fitted wardrobe. Laminate wood flooring and central light.
(2.0m x1.98m (6'6" x6'5"))
White bathroom suite incorporating bath with shower screen, mixer tap with shower and separate wall hung shower, wash hand basin and WC. Heated towel rail, extractor fan and window. Storage unit. Tiled flooring, fully tiled walls and recess lighting.
Rear
Southwest facing garden laid out in lawn and raised decking area with border beds fully stocked with herbaceous scrubs and flowering plants. Outside tap.
Detached Garden Unit
3.50m (11.48ft) x 3.35m (10.99ft) Not included in overall measurement
Plumbed, electric supply and insulated. Separate storage area adjacent.
Front
Reinforced cobble lock driveway with amble parking for 2 cars. Feature tree with bedding plants. Side access to rear garden.
BER: D1
BER Number: 103822342
Energy Performance Rating: 256.38 kwh/m2/yr
From Bray Main Street R761 travel south and continue onto Herbert Road R767 for 1.6km. Turn right onto Kilbride Lane and then left onto Clover Hill. Turning left again, No.7 is on the right hand side.
No information, statement, description, quantity or measurement contained in any sales particulars or given orally or contained in any webpage, brochure, catalogue, email, letter, report, docket or hand out issued by or on behalf of Hunters or the vendor in respect of the property shall constitute a representation or a condition or a warranty on behalf of Hunters Estate Agent Ltd or the vendor. Any information, statement, description, quantity or measurement so given or contained in any such sales particulars, webpage, brochure, catalogue, email, letter, report or hand out issued by or on behalf of Hunters Estate Agent Ltd or the vendor are for illustration purposes only and are not to be taken as matters of fact. Any mistake, omission, inaccuracy or mis-description given orally or contained in any sales particulars, webpage, brochure, catalogue, email, letter, report or hand out issued by or on behalf of Hunters Estate Agent Ltd or the vendor shall not give rise to any right of action, claim, entitlement or compensation against Hunters or the vendor. All interested parties must satisfy themselves by carrying out their own independent due diligence, inspections or otherwise as to the correctness of any and all of the information, statements, descriptions, quantity or measurements contained in any such sales particulars, webpage, brochure, catalogue, email, letter, report or hand out issued by or on behalf of Hunters Estate Agent Ltd or the vendor.


