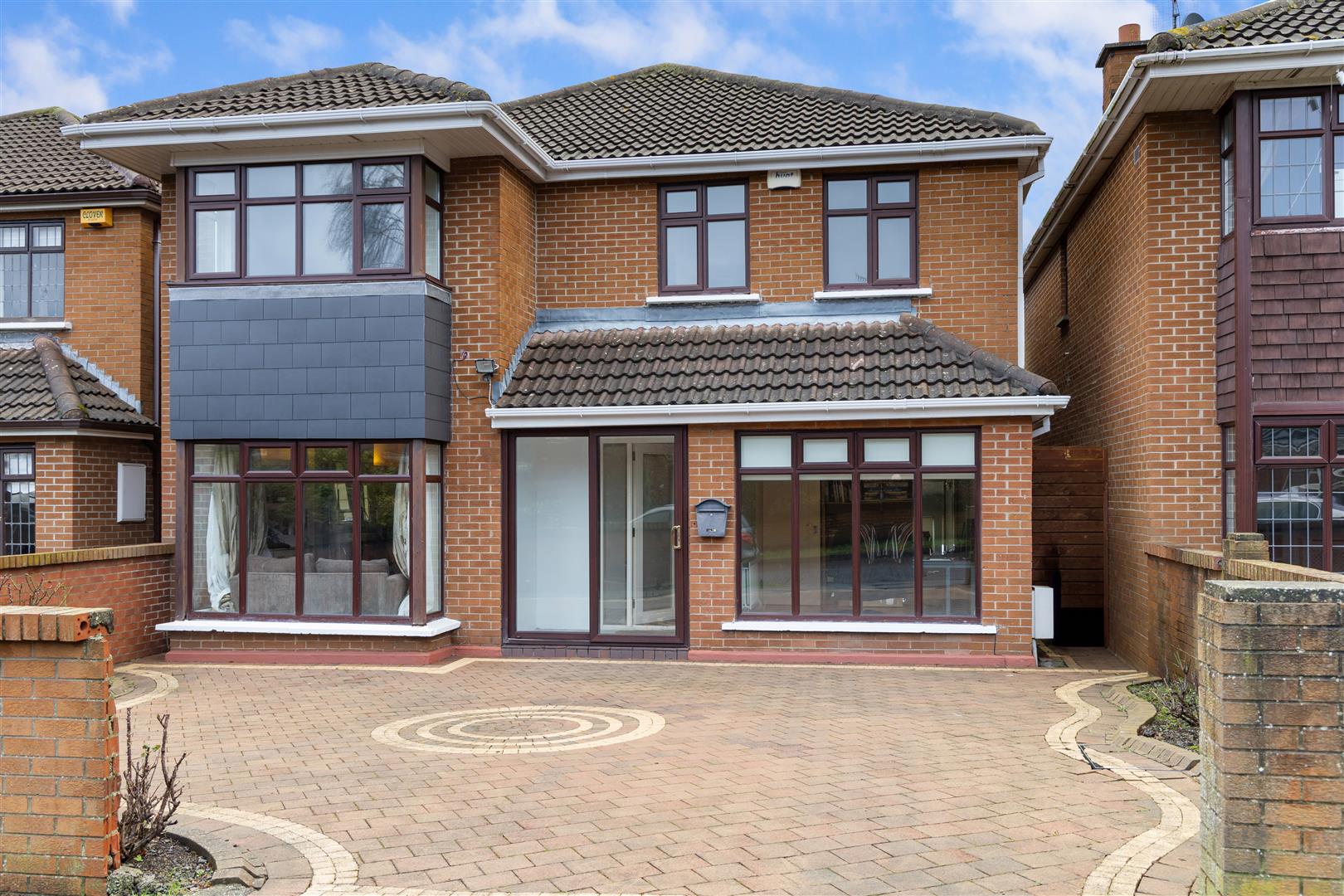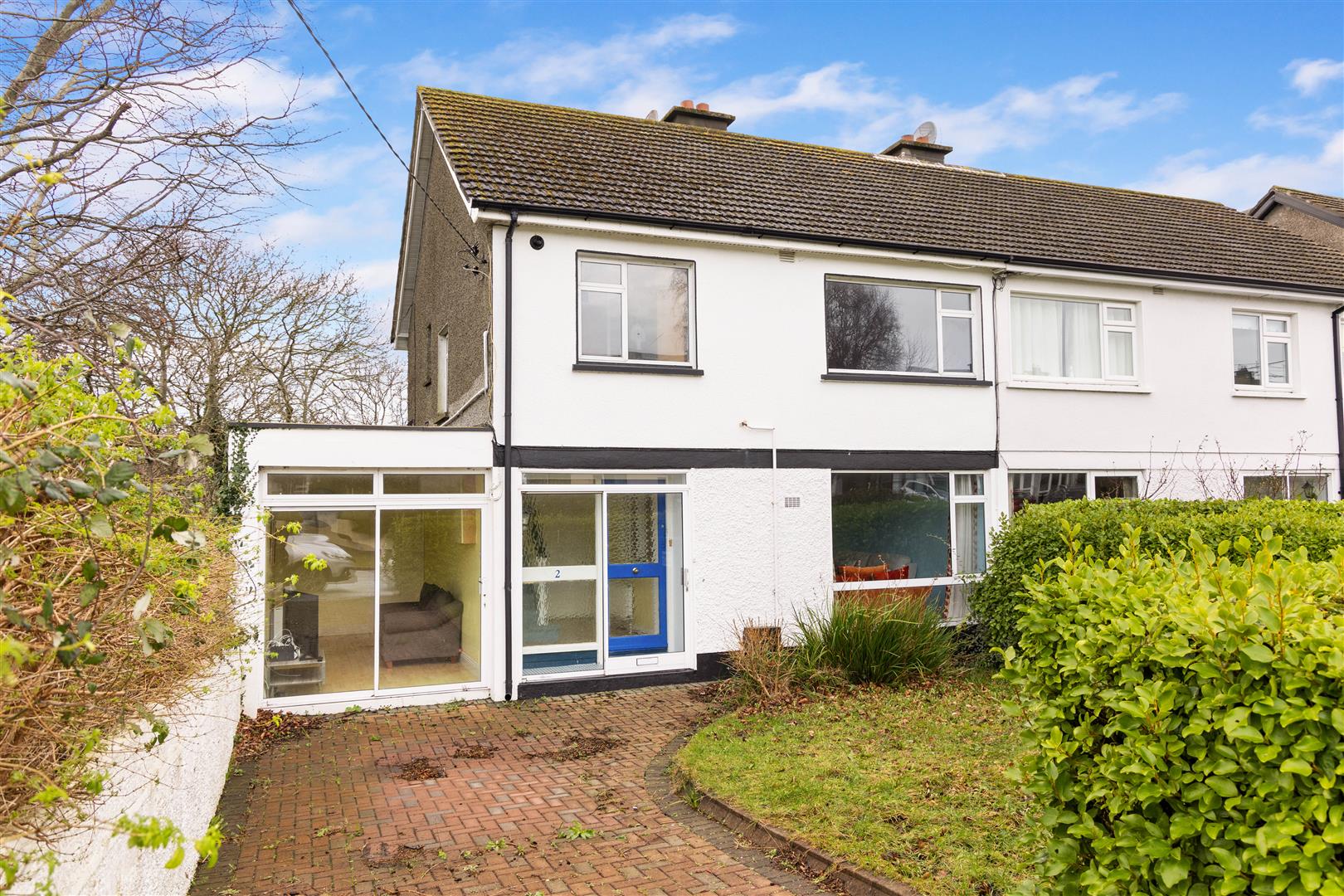Hunters Estate Agent are delighted to introduce number 72 Leinster Park, Harold’s Cross to the market for sale. Built in 2000 by Garland Homes and designed by McCrossan O’Rourke architects, number 72 is a bright and deceptively spacious townhouse, superbly positioned in this highly regarded, gated development, just off the Harold's Cross Road.
Room Details
Located at the rear of this development of well-maintained and manicured communal gardens, this fine property offers generous accommodation throughout with rooms of good proportions and dimensions and is sure to appeal to a range of purchasers from owner occupiers to investors alike. Arranged over three levels, the property comprises an entrance hallway with a guest wc, a spacious living room and kitchen with extended breakfast room with double glass doors to the rear patio and garden. Upstairs, at first floor level, there are two very generous double bedrooms, both with built-in wardrobes and a Jack and Jill bathroom. On the second floor, there are a further two double bedrooms with built-in wardrobes and a separate bathroom.
The location of Leinster Park is simply second to none, situated in the heart of Harold's Cross and within easy reach of Rathmines, Terenure, Rathgar and the City Centre, with every amenity on your doorstep. The property is well serviced by bus routes that travel along Harold's Cross Road. Dublin’s Grand Canal is merely a 3-minute walk away, offering ideal recreational space on your doorstep. The villages of Terenure, Rathmines and Portobello are all within short walking distance and St. Stephens Green is within a 30 minute walk also with every amenity on your doorstep. The Property is within easy reach of some of Dublin’s most sought after primary and secondary schools, which include Gonzaga College, The High School Rathgar, St. Mary College, Alexandra College, Milltown to name but a few. There are a host of sporting clubs and social amenities locally, with the beautiful Harold's Cross Park (including playground and cafe) situated just across the road from Leinster Park.
Viewing is essential and highly recommended.
1.124m x 4.897m
Oak flooring, ceiling rose, ceiling cornicing, intercom and guest wc.
2.061m x 1.016m
Wc and wash hand basin.
3.727m x 5.280m
Box window with front aspect, ceiling rose, ceiling cornicing, ceiling lights, solid oak floors and attractive wooden fireplace, with marble heath and inset – coal effect gas fire fitted.
3.935m x 4.042m
Shaker style fitted wall and base units. Four ring gas hob, integrated oven, extractor hood. Integrated Bosch dishwasher, integrated Zanussi fridge and freezer, and integrated Indesit washer / dryer. Tiled floor and splashback. Ceiling spotlights.
2.929m x 2.281m
Solid oak floors and double patio doors to rear garden.
4.335m x 3.703m
Front aspect with fitted wardrobes. Oak flooring. Wired for cable tv. With en-suite.
3.256m x 1.739m
Jack & Jill bathroom with wc and wash hand basin, bath and shower cubicle. Fully tiled.
4.933m x 3.27m
Rear aspect with ceiling rose, ceiling cornicing, and fitted wardrobes.
2.575m x 4.933m
Velux window, fitted wardrobes with vanity unit, rear aspect.
4.895m x 2.365m
Front aspect, fitted wardrobes with vanity unit, and dormer window.
1.356m x 2.481m
Wc, wash hand basin, shower cubicle, with tiled floor and splashback.
7.792m x 5.065m
South facing and walled on all sides, fully paved, Barna shed, hedging to rear, outdoor lighting and electrical socket. Low maintenance.
BER Rating: B3
BER Number: 102207560
Energy Performance Rating: 131.57 kWh/m2/yr
No information, statement, description, quantity or measurement contained in any sales particulars or given orally or contained in any webpage, brochure, catalogue, email, letter, report, docket or hand out issued by or on behalf of Hunters or the vendor in respect of the property shall constitute a representation or a condition or a warranty on behalf of Hunters Estate Agent Ltd or the vendor. Any information, statement, description, quantity or measurement so given or contained in any such sales particulars, webpage, brochure, catalogue, email, letter, report or hand out issued by or on behalf of Hunters Estate Agent Ltd or the vendor are for illustration purposes only and are not to be taken as matters of fact. Any mistake, omission, inaccuracy or mis-description given orally or contained in any sales particulars, webpage, brochure, catalogue, email, letter, report or hand out issued by or on behalf of Hunters Estate Agent Ltd or the vendor shall not give rise to any right of action, claim, entitlement or compensation against Hunters or the vendor. All interested parties must satisfy themselves by carrying out their own independent due diligence, inspections or otherwise as to the correctness of any and all of the information, statements, descriptions, quantity or measurements contained in any such sales particulars, webpage, brochure, catalogue, email, letter, report or hand out issued by or on behalf of Hunters Estate Agent Ltd or the vendor.


