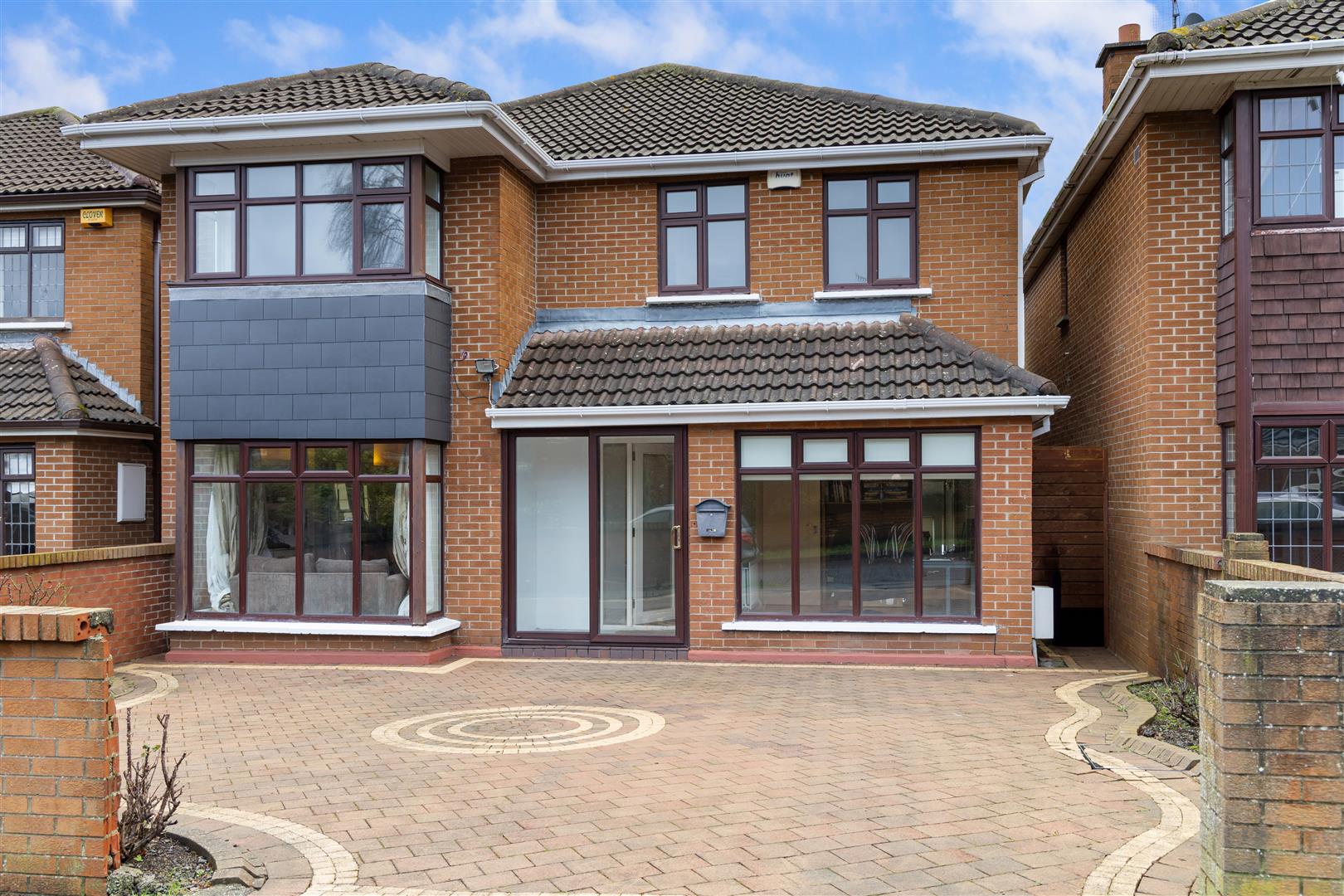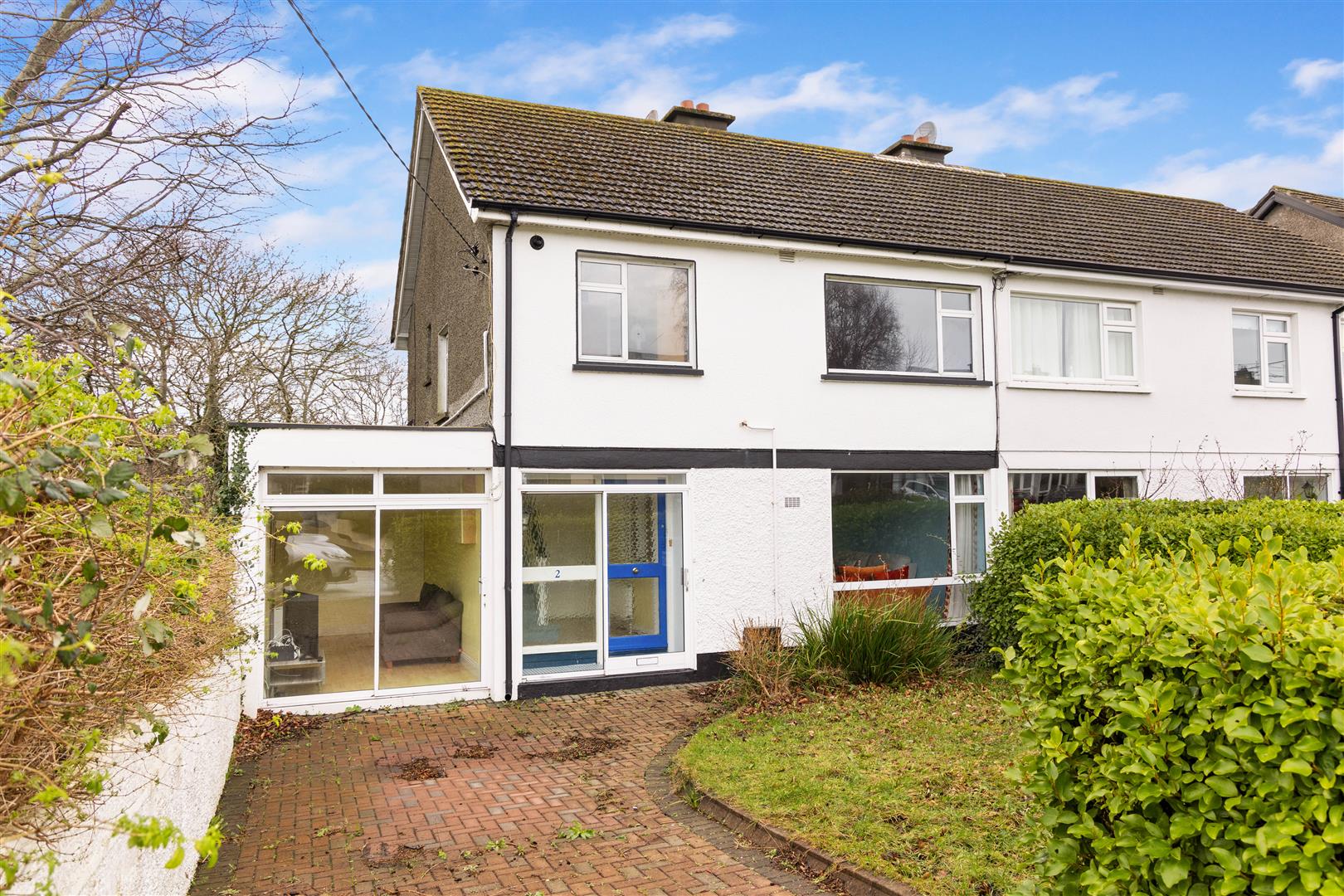Room Details
This light filled home offers rooms of generous proportion extending to c. 163 sq.m / 1,755 sq.ft and is presented in pristine condition having benefited from an array of upgrades over the years, resulting in a stylish and most appealing property.
The accommodation comprises of an entrance porch leading to the elegant hallway with access into all the reception rooms. To the right is a spacious living room with double doors to the dining room, which features full length windows and door overlooking the rear garden. This wonderful light filled space provides dual aspect, allowing light pour in throughout the day with feature fireplace and bay window to the front. On the left of the hall is a lovely family room which could also be used as a study or playroom, overlooking a wonderful green space to the front. To the rear of the home is the open plan kitchen/breakfast room with stylish painted units featuring an island and a picture bay window and double doors overlooking an array of mature shrubs and trees in the rear garden.
Upstairs the spacious master bedroom, to the front of the property, features an upgraded ensuite. Four additional bedrooms and a family bathroom complete the accommodation.
This fine home is approached via a tarmacadam driveway with gravel border and mature planting. The rear garden is laid out with a lawn and coble lock patio area and is stocked with herbaceous borders, specimen shrubs and trees and allows for private relaxation or al fresco dining in the summer months.
8 Cairn Hill is within a short stroll from the heart of Foxrock and Deansgrange villages, home to a choice of bijou eateries, boutiques, and specialist shops. Cornelscourt and Stillorgan Shopping Centre, Blackrock and Cabinteely villages are all within easy reach and Dundrum Town Centre is a short drive away.
Transport links close by include the LUAS at Carrickmines and Sandyford and the N11 (QBC) which provides easy access in and out of the city.
Recreational facilities abound in the area with such entities as Carrickmines Lawn Tennis Club, Leopardstown Golf Centre, Leopardstown Racecourse, Foxrock Golf Club and Westwood Gym. Water based activity at Dun Laoghaire Harbour with its Yacht clubs and walking in Cabinteely Park with its woodland walks are all within easy reach. There are also several local rugby, football, GAA and hockey clubs close by.
Many of south Dublin’s top primary and secondary schools are located close by including Holly Park, St Brigid’s, Kill of the Grange, Loreto College Foxrock, Blackrock College and Mount Anville, to name but a few. UCD and Trinity College are easily accessible.
Viewing is highly recommended.
(1.14m x 1.47m (3'8" x 4'9"))
Tiled floor. Pitched roof and door to:-
(2.14m x 5.48m (7'0" x 17'11" ))
Decorative ceiling coving, wooden flooring. Centre light and door to:-
(0.97m x 1.33m (3'2" x 4'4"))
White suite incorporating a wash hand basin in vanity unit with wall mirror and WC. Tiled floor.
(2.95m x 3.53m (9'8" x 11'6"))
Feature open fire place with brass surround and marble wall mounted mantlepiece. Built-in library wall units with cupboards and open shelving. Attractive floor to ceiling bay window to the front overlooking a lovely green area. Wooden flooring.
(3.91m x 5.37m (12'9" x 17'7"))
Feature fireplace with brass and marble inset and hearth and wooden mantle, incorporating a coal effect gas fire. Decorative ceiling coving, Carpet flooring. Attractive floor to ceiling window overlooking a lovely green area. Double doors to:-
(4.77m x 3.34m (max) (15'7" x 10'11" (max)))
Feature full length glass door and windows overlooking the patio. Decorative ceiling coving. Carpet flooring. Door to:-
(5.96m x 5m (max) (19'6" x 16'4" (max)))
Superb range of quality painted units incorporating wooden worktop areas with tiled splashback and a Belfast style sink set in a bay window overlooking the rear garden. Island unit with seating area and pull-out baskets and wine rack. Quality appliances to include a stainless steel Belling double oven and built-in Beko microwave, Beko 4 ring gas hob, an integrated Indesit fridge, dish washer and washing machine/dryer. Tiled flooring. Dining area with double doors overlooking the rear patio.
(2.49m x 1.62m (8'2" x 5'3"))
Carpet on stairs and landing. Generous hot press and linen cupboard. Light vault in ceiling and access to generous attic area.
(3.75m x 3.61m (12'3" x 11'10"))
Wall to wall, floor to ceiling fitted wardrobes with built-in dressing table. Carpet flooring
(2.92m x 1.5m (9'6" x 4'11"))
White suite incorporating a generous shower enclosure with rain-head and hand-held attachment, wash hand basin in vanity unit with illuminated wall mirror, tiled recessed shelf/counter area and pedestal WC. Heated towel rail. Tiled floor and walls.
(3.76m x 3.62m (12'4" x 11'10"))
Double fitted wardrobes. Carpet flooring. Window overlooking rear garden.
(3m x 2.44m (9'10" x 8'0"))
Single fitted wardrobe. Window overlooking rear garden. Carpet flooring.
(4.65m x 3m (15'3" x 9'10"))
Fitted wardrobes. Carpet flooring. Bay window.
(2.7m x 2.49m (8'10" x 8'2"))
Single fitted wardrobe. Window overlooking green area to the front. Carpet flooring.
(4m x 1.9m (13'1" x 6'2"))
White suite incorporating a jacuzzi bath, a generous shower enclosure with shower, wash hand basin in vanity unit with illuminated wall mirror, tiled recessed shelf/counter area and pedestal WC. Heated towel rail. Tiled floor and walls.
The front of the property is approached via a tarmacadam drive, with gravel border and mature hedging and shrubs. The dual gated side passages lead to the low maintenance rear garden, laid out with a coble lock patio and lawn area and an array of hedging, shrubs and trees. A brick built shed houses the gas boiler and along with a timber shed provides ample garden storage.
Rating: C3
BER No: 116336504
Energy Performance Rating: 214.6 kWh/m²/yr
No information, statement, description, quantity or measurement contained in any sales particulars or given orally or contained in any webpage, brochure, catalogue, email, letter, report, docket or hand out issued by or on behalf of Hunters or the vendor in respect of the property shall constitute a representation or a condition or a warranty on behalf of Hunters Estate Agent Ltd or the vendor. Any information, statement, description, quantity or measurement so given or contained in any such sales particulars, webpage, brochure, catalogue, email, letter, report or hand out issued by or on behalf of Hunters Estate Agent Ltd or the vendor are for illustration purposes only and are not to be taken as matters of fact. Any mistake, omission, inaccuracy or mis-description given orally or contained in any sales particulars, webpage, brochure, catalogue, email, letter, report or hand out issued by or on behalf of Hunters Estate Agent Ltd or the vendor shall not give rise to any right of action, claim, entitlement or compensation against Hunters or the vendor. All interested parties must satisfy themselves by carrying out their own independent due diligence, inspections or otherwise as to the correctness of any and all of the information, statements, descriptions, quantity or measurements contained in any such sales particulars, webpage, brochure, catalogue, email, letter, report or hand out issued by or on behalf of Hunters Estate Agent Ltd or the vendor.


