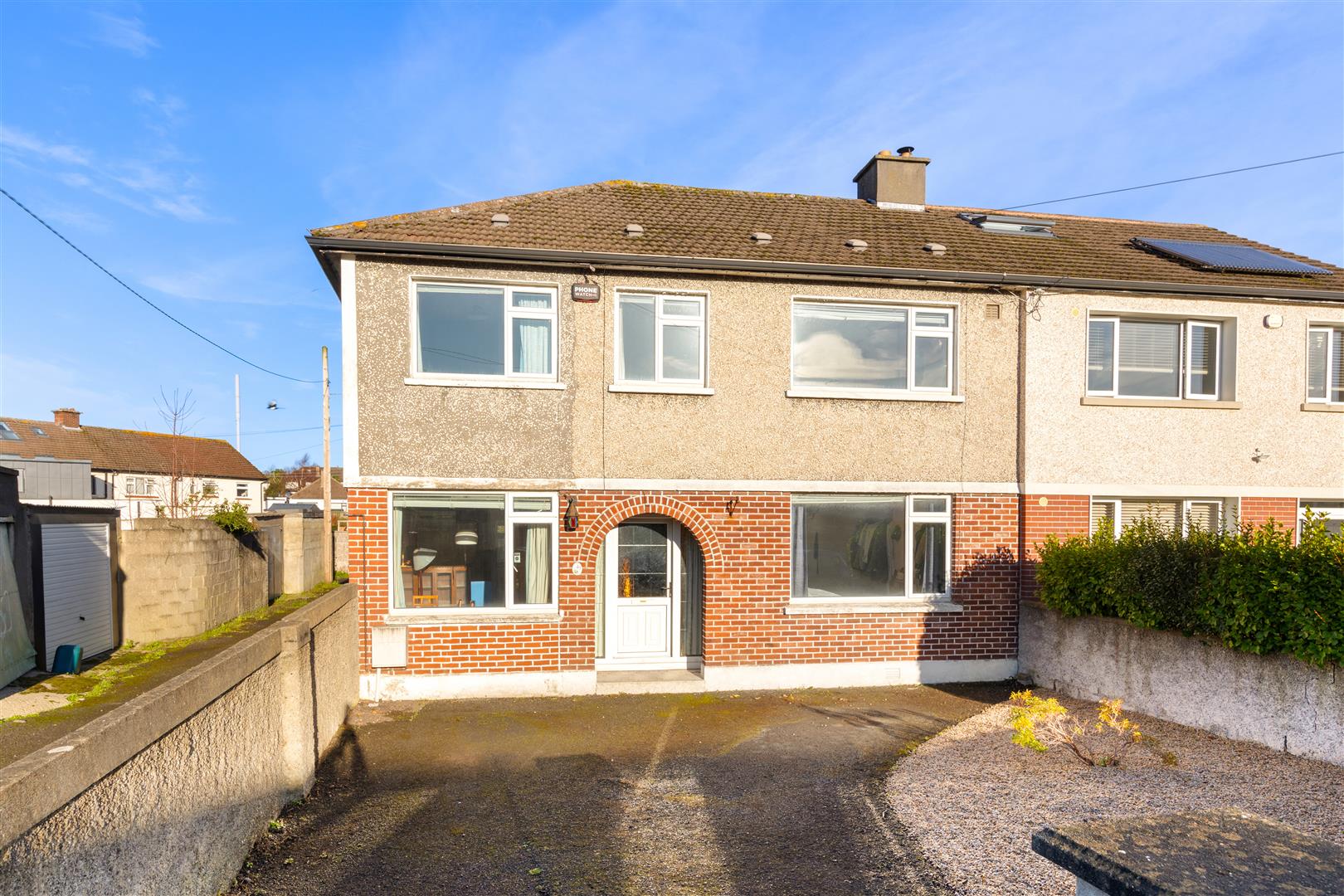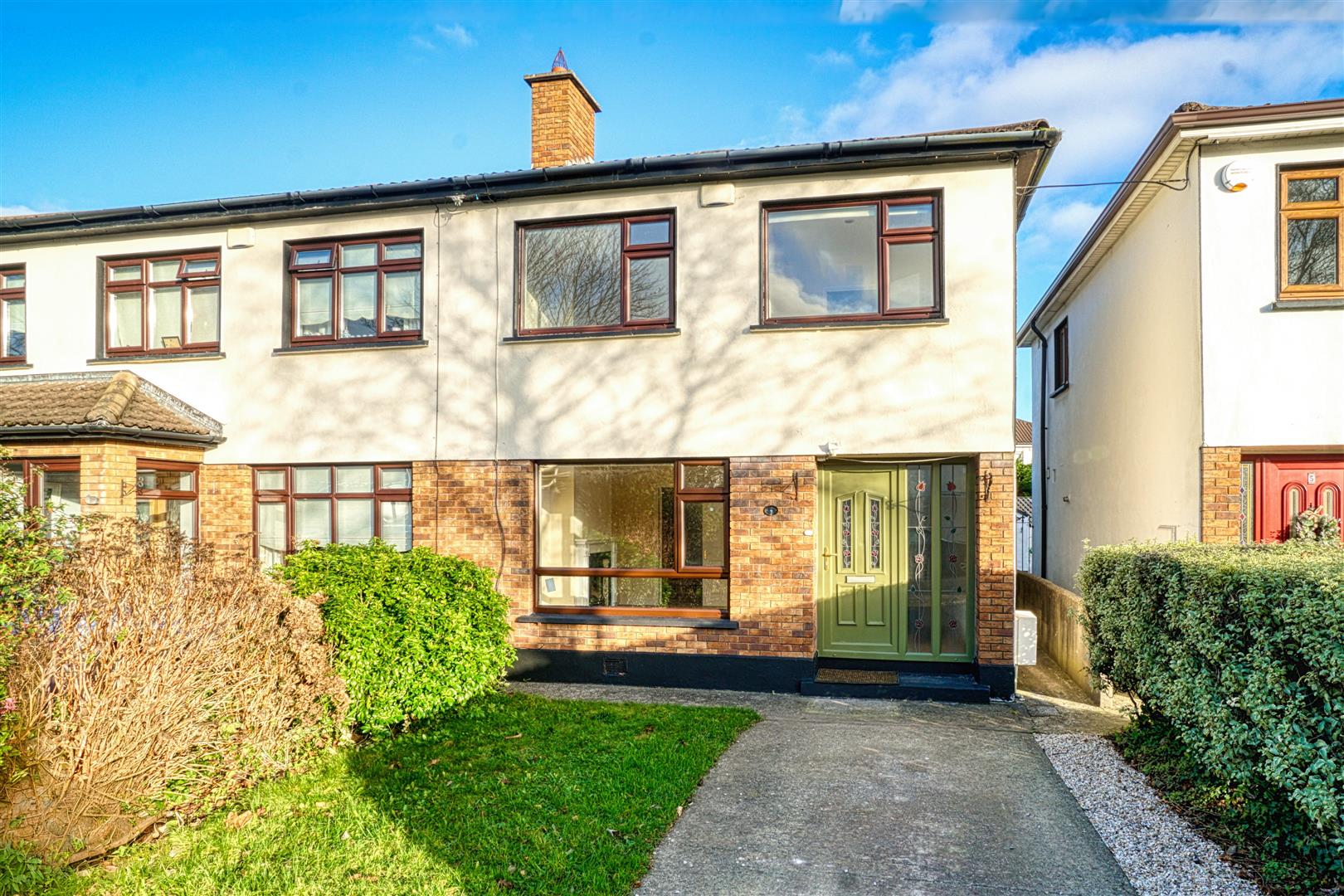Room Details
The property enjoys wonderful curb appeal with beautiful brick work that forms an attractive pattern repeated along the terrace. The accommodation briefly comprises an entrance hallway, open plan living/kitchen/dining room leading out to a rear yard paved in terracotta tiles. Upstairs, there are two double bedrooms, one with en-suite, a shower room and converted dormer attic room.
Situated on a quiet and picturesque street, this location could not be more convenient. This area
is increasingly popular because of its close proximity to Google Headquarters, the cluster of
major legal firms on the Quays, Grand Canal Basin with its Theatre and excellent restaurants,
the Aviva Stadium and the RDS. There is an unrivalled choice of amenities on your doorstep
including Sandymount Park and Beach along with Ballsbridge Village. It is adjacent to Barrow
Street Dart Station and is also within a short stroll of St Stephens Green, Trinity College and the
IFSC.
Viewing is essential and highly recommended.VIEWING
Strictly by prior appointment with selling agents: Hunters Estate Agent City on 01 668 0008 or email: city@huntersestateagent.ie
No information, statement, description, quantity or measurement contained in any sales particulars or given orally or contained in any webpage, brochure, catalogue, email, letter, report, docket or hand out issued by or on behalf of Hunters Estate Agents or the vendor in respect of the property shall constitute a representation or a condition or a warranty on behalf of Hunters Estate Agents or the vendor. Any information, statement, description, quantity or measurement so given or contained in any such sales particulars, webpage, brochure, catalogue, email, letter, report or hand out issued by or on behalf of Hunters Estate Agents or the vendor are for illustration purposes only and are not to be taken as matters of fact. Any mistake, omission, inaccuracy or mis-description given orally or contained in any sales particulars, webpage, brochure, catalogue, email, letter, report or hand out issued by or on behalf of Hunters Estate Agents or the vendor shall not give rise to any right of action, claim, entitlement or compensation against Hunters Estate Agents or the vendor. Intending purchasers must satisfy themselves by carrying out their own independent due diligence, inspections or otherwise as to the correctness of any and all of the information, statements, descriptions, quantity or measurements contained in any such sales particulars, webpage, brochure, catalogue, email, letter, report or hand out issued by or on behalf of Hunters Estate Agents or the vendor. The services, systems and appliances shown have not been tested and no warranty is made or given by Hunters Estate Agents or the vendor as to their operability or efficiency.
((0.868m x 0.862m) ((2'10" x 2'9")))
((3.585m x 5.830m) ((11'9" x 19'1")))
Tilled floor, coal effect gas fire, understairs storage, recessed ceiling lights.
((3.542m x 3.027) ((11'7" x 9'11")))
Shaker style kitchen with a range of fitted wall and base units, tilled floor, recessed ceiling lights, Beko oven, hob and extractor fan, Beko washing machine, freestanding fridge/ freezer, sliding patio door to the rear yard.
((3.6m x 2.845m) ((11'9" x 9'4")))
Feature cast iron fireplace and fitted wardrobes. Hotpress.
((2.285m x 1.223m) ((7'5" x 4'0")))
W.C., wash hand basin and shower cubicle with Triton electric shower. Tilled floor and splashback.
((3.624m x 2.177m) ((11'10" x 7'1")))
With en suite.
((0.775m x 2.182m) ((2'6" x 7'1")))
W.C., wash hand basin and shower cubicle. Tilled floor and splashback.
((2.715 x 2.143m) ((8'10" x 7'0")))
Dormer room with front aspect and fitted wardrobes. Recessed ceiling lighting.
((1.746m x 1.403m) ((5'8" x 4'7")))
W.C., wash hand basin, tilled floor.
((1.567m x 3.444m) ((5'1" x 11'3")))
Walled and paved with terracotta tiles.
Rating: G
BER No: 116559725
Energy Performance Rating: 468.26 kWh/m2/yr


