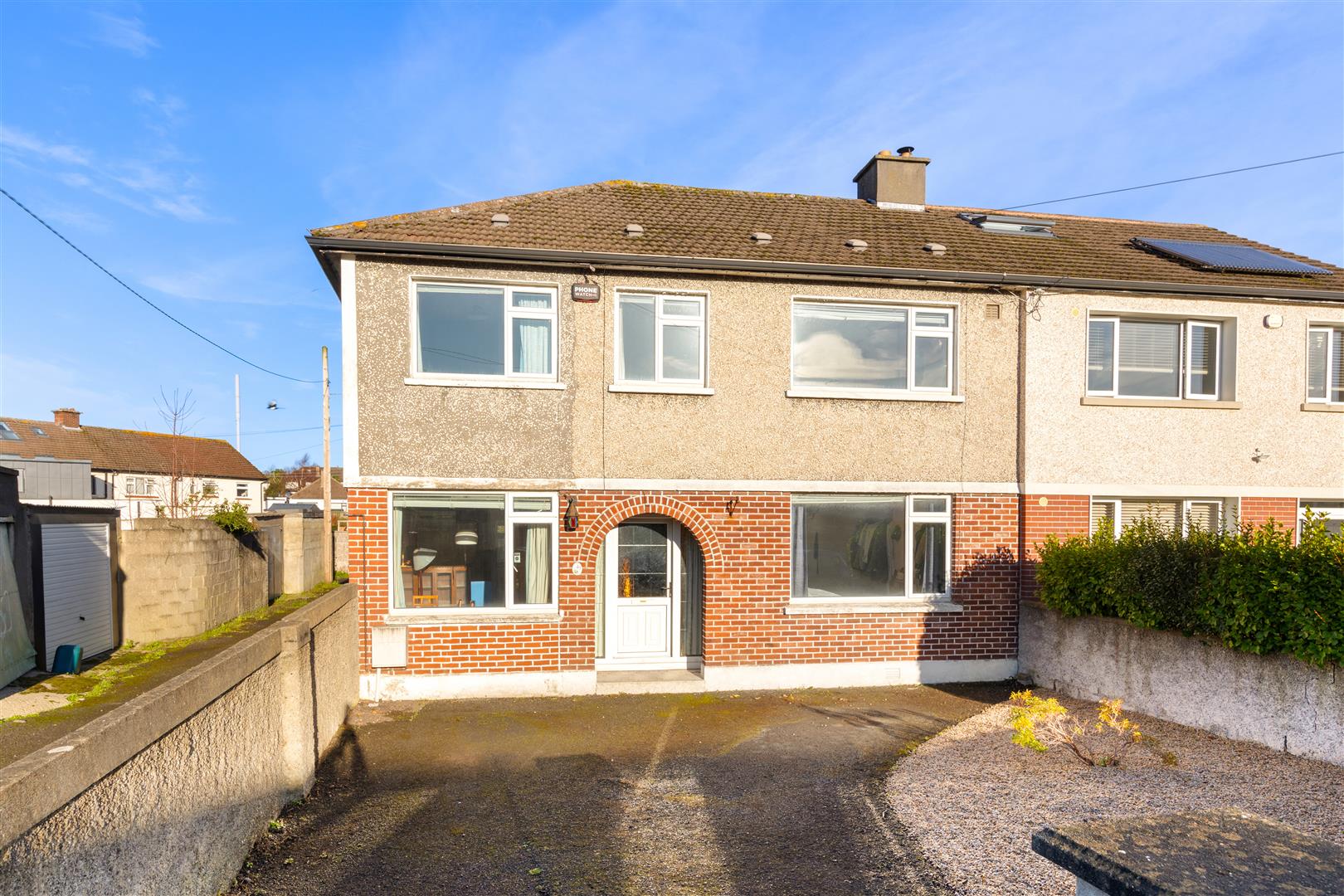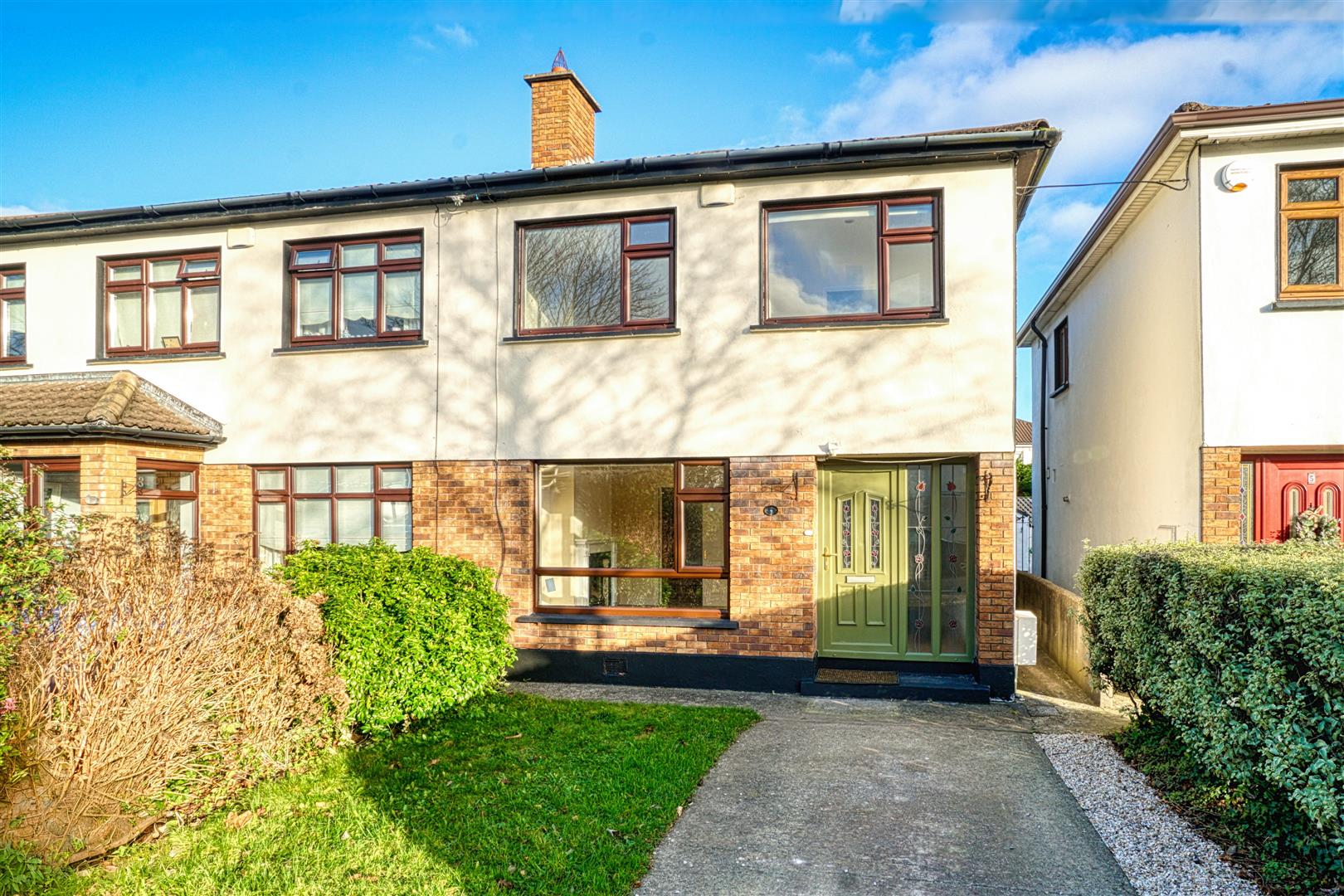Room Details
The accommodation which extends to approx. 112sq.m. /1,206 sq. ft briefly comprises of entrance hallway, living room, dining room, kitchen and adjoining garage. Upstairs there are three bedrooms and a bathroom.
Superbly located, Ramleh Park is a short walk from local shops at Milltown. Ranelagh and Donnybrook are in close proximity providing a host of amenities including boutique shops, restaurants and bars. A number of educational facilities are nearby including UCD campus and some of Dublin’s finest secondary schools including Alexandra College, Gonzaga, Muckross Park College, Sandford Park. Public transport is well catered for with buses to and from the city centre available on Milltown Road. The Milltown LUAS stop is within short walking distance.
Viewing is essential and highly recommended.
(3.68m x 3.06m (12'0" x 10'0"))
(3.61m x 3.65m (11'10" x 11'11"))
To the front of the property. Tiled fireplace and picture rail.
(3.65m x 4.87m (11'11" x 15'11"))
Tiled fireplace and picture rail. Rear aspect.
(3.68m x 3.07m (12'0" x 10'0"))
Door from Kitchen into the garage.
(3.63m x 3.66m (11'10" x 12'0"))
To the front of the property.
(4.85m x 3.62m (15'10" x 11'10"))
Rear aspect.
(2.50m x 2.62m (8'2" x 8'7"))
Rear aspect.
(1.74m x 2.14m (5'8" x 7'0"))
Bath, w.c. and wash-hand basin.
(4.15m x 5.05m (13'7" x 16'6"))
Flat roof garage with double doors to the front and rear door into the garden.
Laid in lawn with adjoining driveway providing off-street parking for two cars. Bordered by mature and well maintained hedging.
(19.5m x 12.3m (63'11" x 40'4"))
Predominately laid in lawn with mature hedging. Walled on one side and walled to the rear with mature trees at the back. Concrete footpath leads down to the middle of the garden.
BER:G
BER Number: 117561217
Energy Performance Rating: 578.04 kWh/m²/y
Travelling from Ranelagh, turn right on to Milltown Road, take the left hand turn into Ramleh Park. At the end of the road (at the yield sign) turn left and No.8 is on the left.
No information, statement, description, quantity or measurement contained in any sales particulars or given orally or contained in any webpage, brochure, catalogue, email, letter, report, docket or hand out issued by or on behalf of Hunters or the vendor in respect of the property shall constitute a representation or a condition or a warranty on behalf of Hunters Estate Agent Ltd or the vendor. Any information, statement, description, quantity or measurement so given or contained in any such sales particulars, webpage, brochure, catalogue, email, letter, report or hand out issued by or on behalf of Hunters Estate Agent Ltd or the vendor are for illustration purposes only and are not to be taken as matters of fact. Any mistake, omission, inaccuracy or mis-description given orally or contained in any sales particulars, webpage, brochure, catalogue, email, letter, report or hand out issued by or on behalf of Hunters Estate Agent Ltd or the vendor shall not give rise to any right of action, claim, entitlement or compensation against Hunters or the vendor. All interested parties must satisfy themselves by carrying out their own independent due diligence, inspections or otherwise as to the correctness of any and all of the information, statements, descriptions, quantity or measurements contained in any such sales particulars, webpage, brochure, catalogue, email, letter, report or hand out issued by or on behalf of Hunters Estate Agent Ltd or the vendor.


