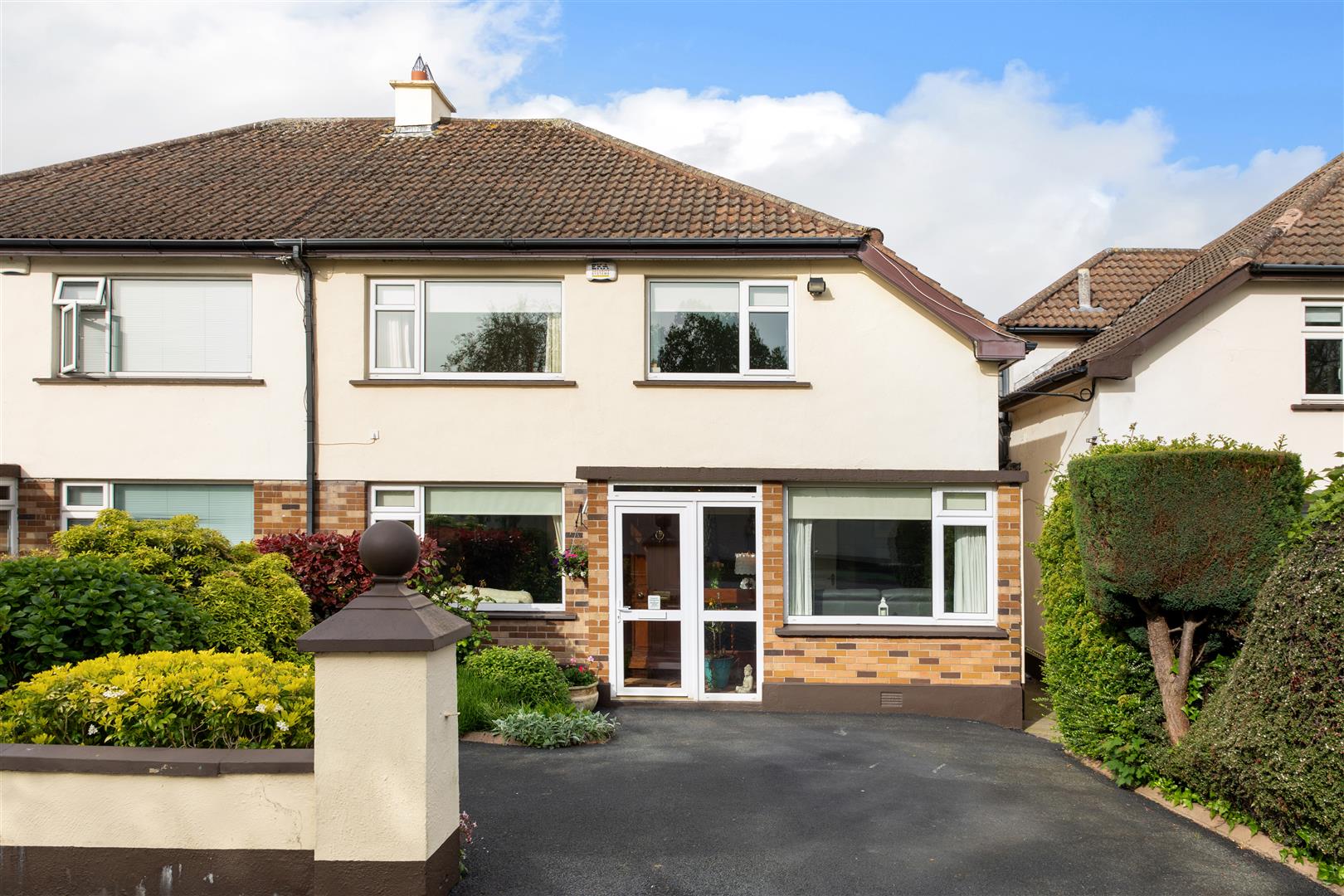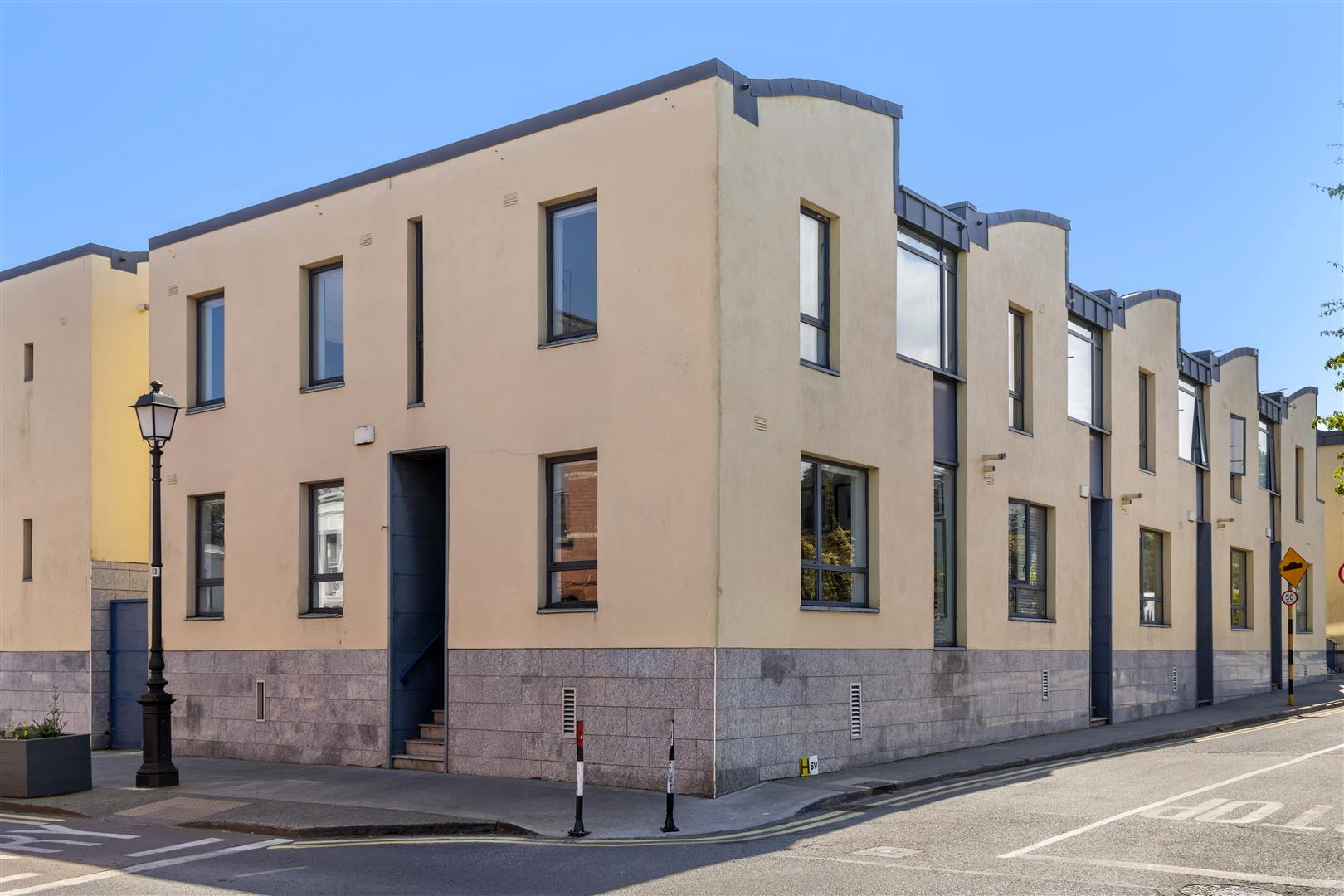OPEN VIEWING SATURDAY 17TH MAY, 12.00PM - 1.00PM
Hunters Estate Agents are delighted to bring this very fine 3 double bedroom semi-detached family home to the market. Situated in this quiet cul-de-sac location, number 8 boasts elegance, light and style throughout. The property, which extends to approx. 144 sq. m. / 1,550 sq. ft., has been lovingly maintained and extended by it's present owners. The graceful accommodation enjoys an abundance of natural light and encompasses all that a discerning purchaser requires both in layout and condition.
Tiled floor, leads to the hall door.
Bright hallway with solid oak floor, ceiling cornicing, alarm pad and guest w.c. under the stairs.
W.C., wash-hand basin and fully tiled.
Ceiling cornicing and solid oak floors. Built-in corner/TV unit.
Large room with two ceiling roses, ceiling cornicing, floor to ceiling and opaque glass windows that face the hallway. Marble fireplace with marble hearth and open fire. Bi-folding doors open into the extended breakfast room to the rear.
Wonderfully bright extension which has been externally wrapped and insulated. Solid oak floors. Apex glass roof, recessed ceiling lights. Double patio doors lead to the sandstone patio outside. Opening back into the kitchen.
Fully fitted SieMatic kitchen with range of fitted wall and base units, 4 ring Neff ceramic hob, Neff extractor hood, integrated Bosch dishwasher, Neff double oven, integrated Neff fridge and Neff freezer. Recessed ceiling lighting and tiled floor.
Hotpress. Stira to the attic which is large enough to convert.
Front aspect. Newly fitted wardrobes from BsSpace and recessed ceiling lights.
Rear aspect. Fitted wardrobes and views overlooking Wesley College and the Dublin Mountains.
Front aspect. Small walk-in wardrobe which could be converted into an ensuite.
Recessed ceiling lighting, shower cubicle with rain water shower head. Free standing 4 claw roll over bath with shower mixer attachment. W.C., and wash-hand basin. Fully tiled with underfloor heating.
Fully fitted home office from Oakline in Ranelagh.
Enjoy the privacy and tranquillity of this beautifully maintained, fully walled sunny south west facing garden with convenient side access and a new Barna shed. The space is primarily laid to lawn, complemented by a stylish sandstone patio—perfect for outdoor dining and relaxation. A variety of carefully chosen specimen trees and plants, including elegant hydrangeas, mature palm trees, and flourishing wisteria hedging, bring year-round interest and colour. Discreet outdoor lighting enhances the ambiance, making the garden equally inviting by evening.
The front of the property features a tarmacadam driveway offering off-street parking for two cars. It is well stocked with mature shrubs and low hedging, creating an attractive and welcoming approach to the home.
Proceed into Clonard Road off Sandyford Road. At T-junction turn right at next T-junction turn left and at the next T-junction turn right. Take the last turn right into Wesley Lawns.
BER Rating : C2
BER Number: 118416874
Energy Performance Indicator: 192.71 kWh/m2/yr


