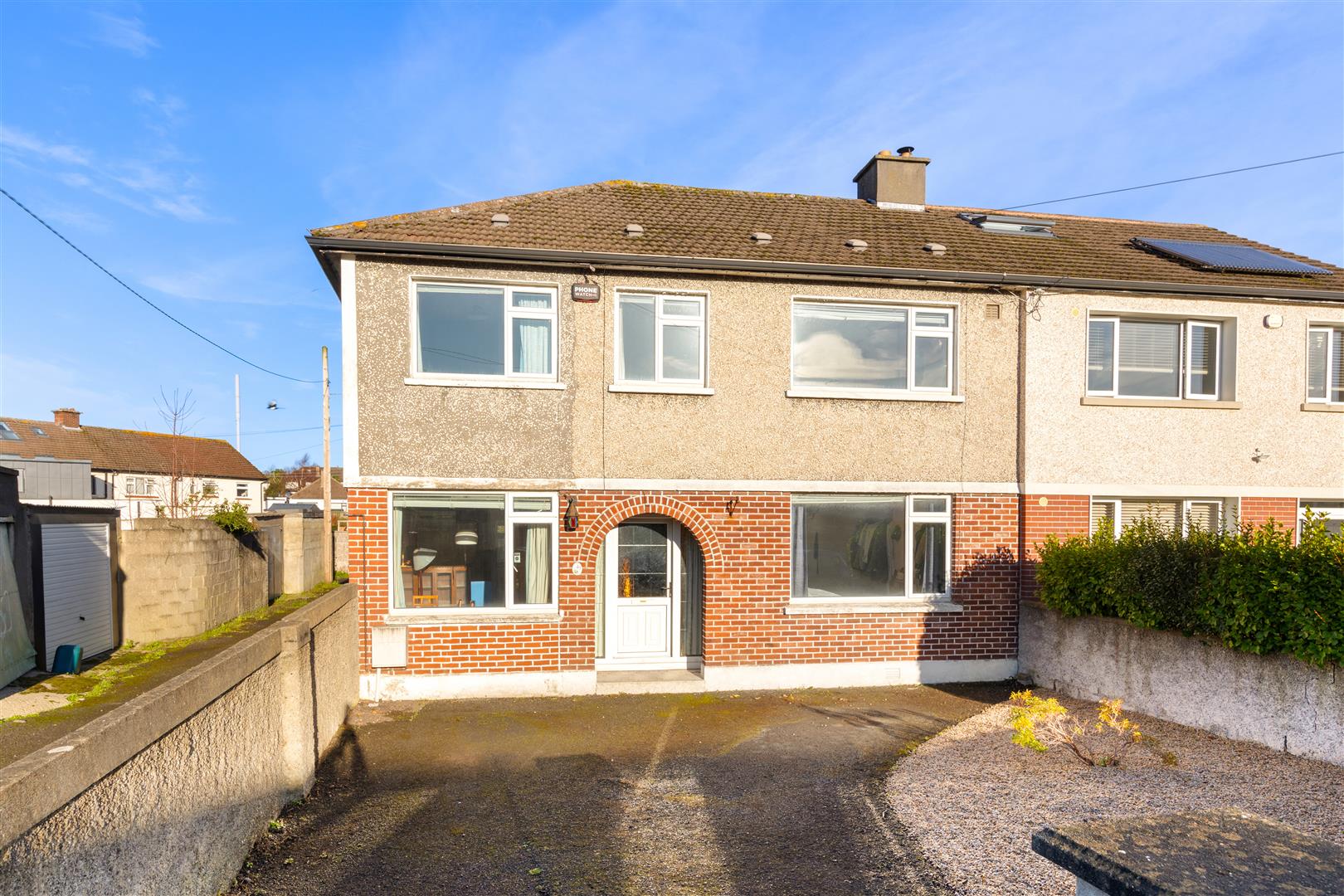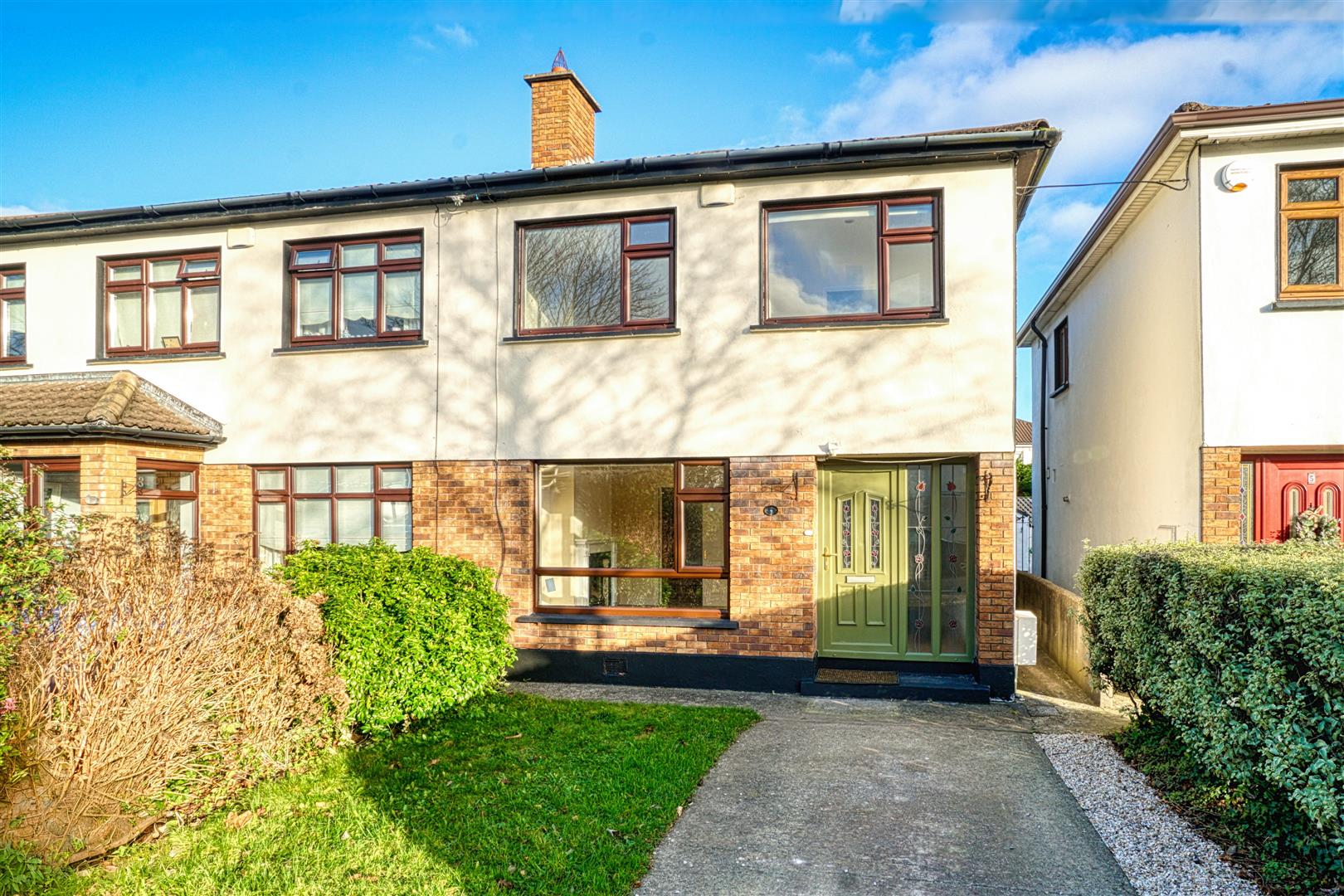Room Details
Upon entering the house one finds a generous hall with a guest w.c. To the right there is a fine living room with a bay window and a feature fireplace. The kitchen is fully fitted with quality appliances and presents a feature breakfast bar. The kitchen/dining area opens to the rear garden through French doors.
Rising to the first floor there are four spacious bedrooms, complemented by a recently upgraded wet-room. The spacious attic is accessed from the landing. The front of the house is approached via a driveway, bordered by a lawn area. The gated side passage leads to the rear garden.
Moyville is a truly special residential development, with child-friendly greens at its heart and no through traffic. The two best parks in the city are on the doorstep, with tranquil St Enda’s and bustling Marlay, with its farmers market, just a walk away. The location is well serviced by public transport with the 15b, 15d, 61, 17, 161, 175 and 116 offering easy access to the city centre, Luas and surrounding suburbs, and all the way to the airport if you so desire, not to mention UCD for students. There is also easy access to shopping at Ballinteer, Dundrum, Nutgrove, and Rathfarnham.
There is a large selection of both primary and secondary schools in the area including Loreto Primary, Loreto Beaufort, St. Mary’s Boys NS, Coláiste Éanna, Gaelcholáiste An Phiarsaigh, Divine Word NS, Terenure College, Wesley College, St Columba’s College, Scoil Naithi and Rathfarnham Parish National School to name but a few. For nature lovers, having the Dublin mountains on your doorstep is a real treat with walks at Three Rock, The Hellfire Club, Massy’s Wood, Cruagh, and Tibradden all just a short drive away. For the avid golfers, Edmondstown Golf Club is just up the road and Rathfarnham Golf Club just around the corner.
(5.44m x 1.68m (17'10" x 5'6"))
Understairs storage
Suite incorporating pedestal wash hand basin, wall mirror and w.c.
(5.38m x 3.3m (17'7" x 10'9"))
Feature brick fireplace incorporating a coal effect fire. Decorative wall lights and ceiling coving.
(5.38m x 3.56m (17'7" x 11'8"))
Range of fitted units incorporating work top areas and a stainless steel double sink unit. Appliances to include a Creda oven, grill and 4 ring hob and a Bosch washing machine, fridge freezer, dryer and dish washer. Feature breakfast bar. Double doors to the garden.
Hotpress with insulated cylinder. Access to the attic.
(2.67m x 2.55m (8'9" x 8'4"))
(3.56m x 2.97m (11'8" x 9'8"))
Double wardrobe
(3.03m x 1.78m (9'11" x 5'10"))
White suite incorporating a Mira controlled electric shower, dual wash hand basin, wall mirror and w.c. Tiled walls and floor.
(3.77m x 3.20m (12'4" x 10'5"))
Double wardrobes with vanity and drawers.
(4.25m x 2.33m (13'11" x 7'7"))
Double wardrobe.
The front of the house is approached via a driveway, bordered by a lawn area. The gated side passage leads to the rear garden. There is a block built shed for storage.
BER Rating: C2
BER Number: 117983858
Energy Performance Indicator: 184.75 kWh/m²/yr
Strictly by prior appointment through sole selling agent, Hunters Estate Agent, Foxrock.
Tel: 01 289 7840. Email: foxrock@huntersestateagent.ie.
Floor Plan – Not to scale. For identification purposes only.
No information, statement, description, quantity or measurement contained in any sales particulars or given orally or contained in any webpage, brochure, catalogue, email, letter, report, docket or hand out issued by or on behalf of Hunters or the vendor in respect of the property shall constitute a representation or a condition or a warranty on behalf of Hunters Estate Agent Ltd or the vendor. Any information, statement, description, quantity or measurement so given or contained in any such sales particulars, webpage, brochure, catalogue, email, letter, report or hand out issued by or on behalf of Hunters Estate Agent Ltd or the vendor are for illustration purposes only and are not to be taken as matters of fact. Any mistake, omission, inaccuracy or mis-description given orally or contained in any sales particulars, webpage, brochure, catalogue, email, letter, report or hand out issued by or on behalf of Hunters Estate Agent Ltd or the vendor shall not give rise to any right of action, claim, entitlement or compensation against Hunters or the vendor. All interested parties must satisfy themselves by carrying out their own independent due diligence, inspections or otherwise as to the correctness of any and all of the information, statements, descriptions, quantity or measurements contained in any such sales particulars, webpage, brochure, catalogue, email, letter, report or hand out issued by or on behalf of Hunters Estate Agent Ltd or the vendor.


