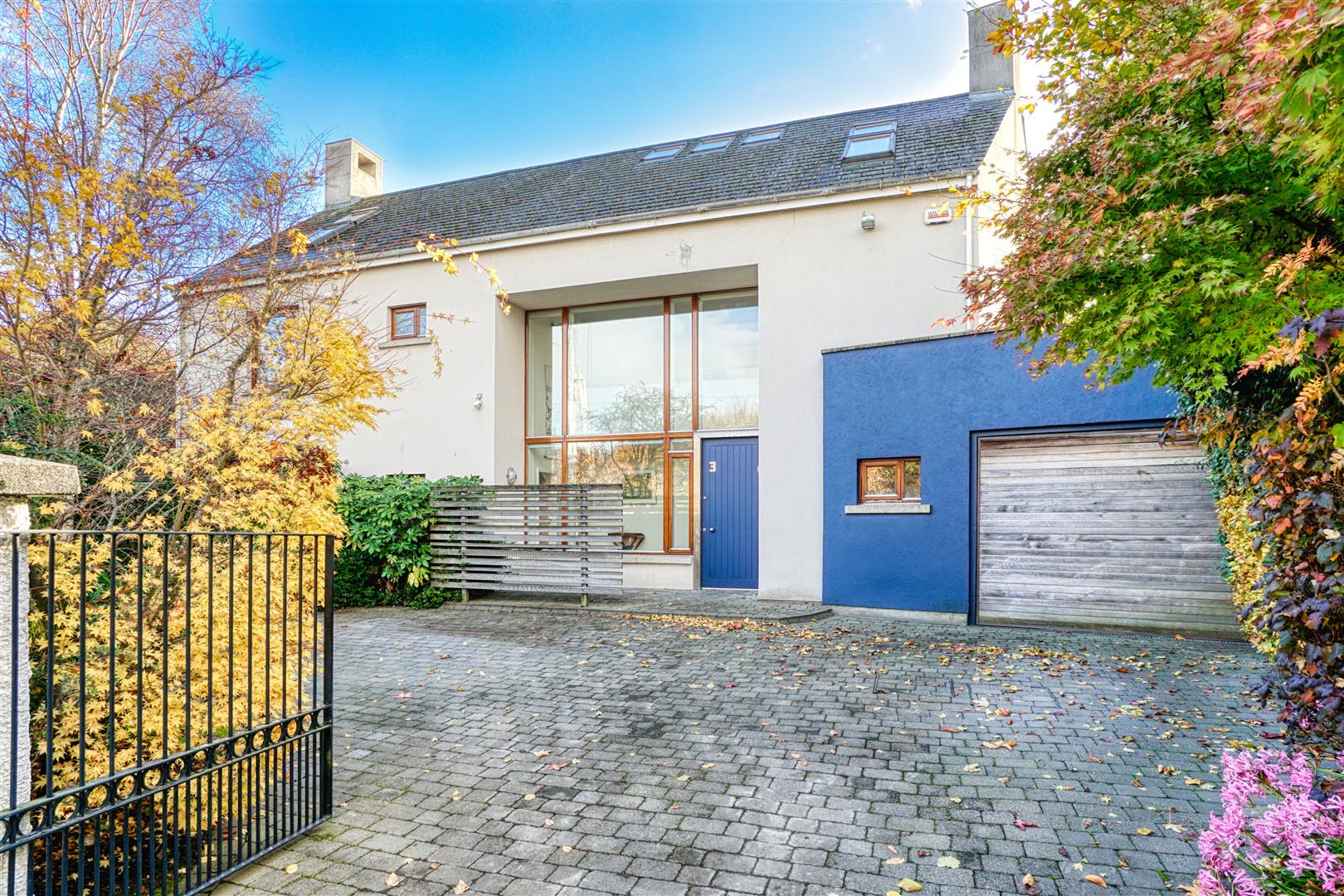This is a very special opportunity to purchase this truly outstanding Scandinavian style detached residence opposite the British Embassy in this much sought after and convenient location in the heart of Ballsbridge. Built in 2004, arranged over three floors and extending to a very generous 302sq.m/3,250.7sq,ft, this very unique home was constructed and finished to exacting standards throughout, boasting elegant accommodation with the blend of warmth and clean design.
Terracotta floor tiles. Double mahogany doors into entrance hallway.
Ceiling cornicing, recessed ceiling lights, alarm pad and visual intercom. Solid oak flooring and understairs storage.
Front aspect and features triangular shaped window. Ceiling cornicing, surround sound and solid oak flooring.
Double Belfast sink with brass taps, 4 ring ceramic Belling hob. Neff double oven. Terracotta floor tiles and Island unit with Quartz worktop with numerous roof windows above worktop area. Double doors to the living room and opening to breakfast area.
Double doors opening to the rear garden and patio decking area. Vaulted wooden ceiling 4m high panelled in Scandinavian oak with built-in surround sound and large roof lights. Terracotta floor tiles and features Portuguese Mocha fireplace with coal effect gas fire inset.
Guest w.c. with w.c. and wash-hand basin. Fully tiled.
Stainless steel sink, Quartz worktop. Glass door to rear garden. Integrated Neff washing machine, integrated freezer and integrated Neff tumble dryer.
Large living room spanning front to the rear of the property with ceiling cornicing, surround sound, recessed ceiling lighting and solid oak flooring throughout. Very fine Portuguese Mocha fireplace with coal effect gas fire inset. Double glass French doors which lead to the rear garden. Box window (2.4m x 0.7m) to the front which overlooks the front driveway and garden.
Spacious landing with cornicing, recessed ceiling lighting and alarm pad.
Front aspect. Solid oak flooring, cornicing, surround sound, recessed ceiling lighting and built-in wardrobes.
W.C., wash-hand basin, shower cubicle and heated towel rail. Fully tiled.
Front aspect. Box window feature, surround sound, cornicing, recessed ceiling lights. Fitted wardrobes.
W.C., wash-hand basin, bidet, heated towel rail and bath with telephone shower head attachment.
Fully tiled, cornicing and recessed ceiling lights.
Rear aspect. Built-in wardrobes, solid oak flooring. Recessed ceiling lights, cornicing and surround sound.
Rear aspect. Oak floors, cornicing, alarm pad, surround sound. Feature corner window. Fitted wardrobes.
W.C., wash-hand basin, shower cubicle and heated towel rail. Fully tiled.
Large corner windows, front and back of the stairwell are very prominent and allow an abundance of natural light into this side of the property.
Spacious landing with access to the attic and alarm pad.
Front aspect, surround sound, recessed ceiling lights. Solid oak floors, fitted wardrobes. Double doors to balcony which overlooks Merrion Road, the British Embassy and The Clayton Hotel.
W.C., wash-hand basin, heated towel rail. Shower cubicle / Steam Room unit.
Rear aspect. Apex roof lights and vaulted timber ceilings. Oak flooring, visual intercom.
Triple aspect. Oak flooring, dormer windows to front and rear. Vaulted timber ceilings, surround sound and recessed ceiling lights.
Front Garden
Walled on all sides, with a cobblelock driveway providing off-street parking for 2/3 cars. Accessed via electronic gates and bordered on all side by a selection of evergreen Laurel trees and an array of specimen shrubs. Side access on both sides of the property.
Rear Garden
30 m x 12m
The large timber decking and patio area at the rear of the property provides a superb space for al fresco dining and entertaining. Beyond the decking area the garden is predominantly laid in lawn with a selection of trees, cherry blossoms and laurel hedging to the rear. Walled and fenced on all sides with a block-built boiler house. Outdoor lighting.
BER: C3
BER Number: 107329641
Energy Performance Rating: 224.3 kwh/m2/yr

