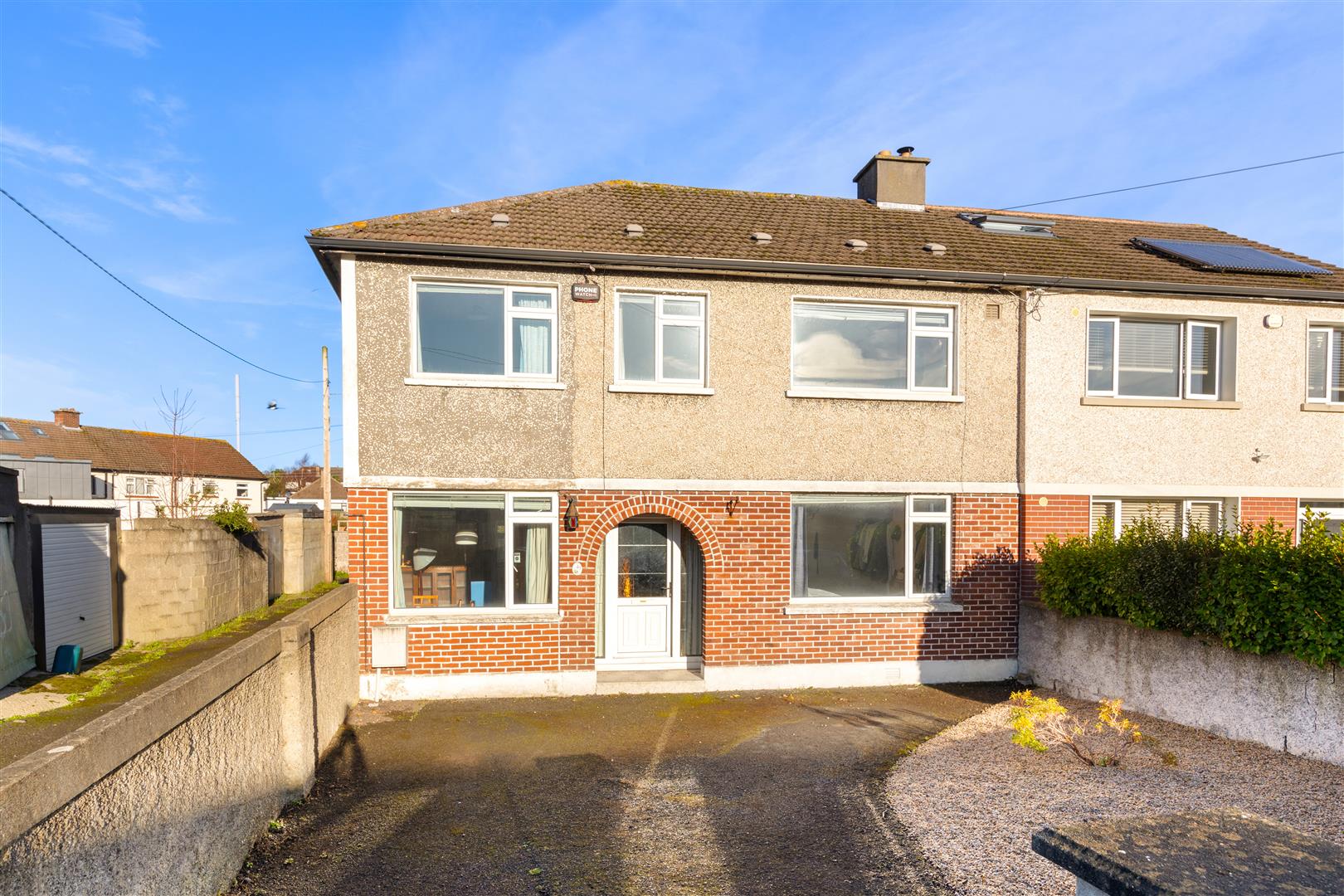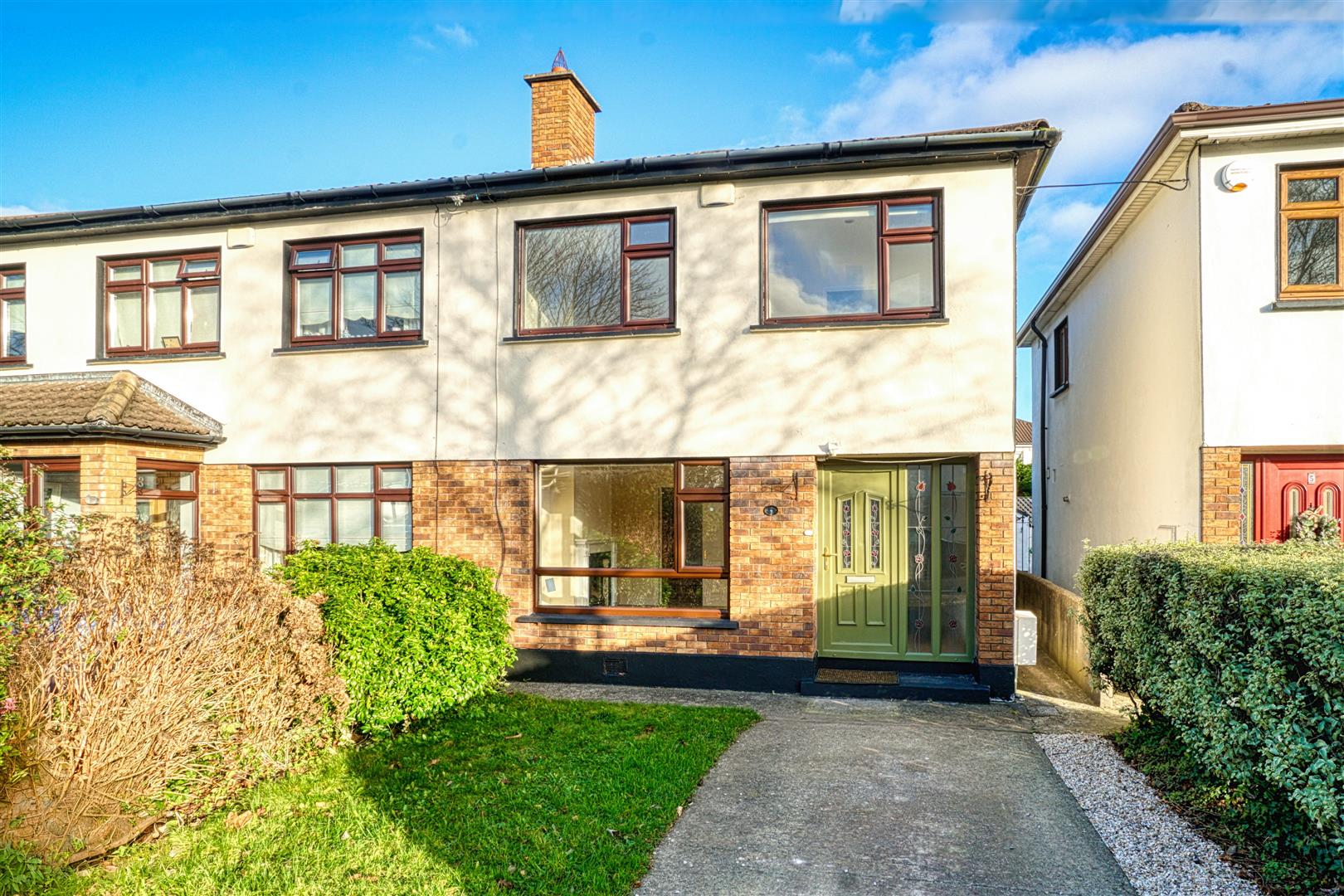Room Details
9 Allen Park Road is a most comfortable home which boasts light filled interiors and rooms of generous proportion. The accommodation briefly comprises of a useful entrance porch leading into the spacious hallway. To the left is the impressive living cum dining room with dual aspect and feature fireplace with doors out to the sunroom which runs across the rear of this spacious home.
Also at the rear of the property is the sunny kitchen cum breakfast room, another airy space for family living. These rooms are flooded with natural light and overlook the wonderful west facing and private rear garden. A guest WC completes the accommodation at ground floor level. Rising to the first floor, a good-sized landing leads into the four generous bedrooms and a family bathroom and WC. The property also benefits from an integrated style garage offering an abundance of additional storage or potential to extend as well as a closed in and covered side passage area leading out from the kitchen.
The property is approached via a generous tarmacadam driveway with ample off-street parking. This area features a gravel centerpiece with topiary style hedging and is bordered by an array of shrubbery The gated side passage leads to the west facing rear garden with a paved patio, an array of brick-built garden storage and a generous lawn bordered by specimen shrubs and hedging. This lovely sunny oasis is an ideal spot for al fresco dining or quiet relaxation in the summer months.
The location is second to none, situated just off the Lower Kilmacud Road with access to some of the best schools in Dublin including Mt. Anville Primary and Secondary Schools, St. Kilians, St. Benildus College and Oatlands Collage to name but a few. Stillorgan Shopping Centre is just a stone’s throw while Dundrum is a five minute drive.
There are several sports and recreational amenities close by including Leopardstown Tennis Club, Kilmacud Crokes GAA Club, Glenalbyn Tennis Club, Stillorgan Hockey Club with rugby, golf and soccer all available locally. The wonderful Deer Park is within a ten minute walk.
Excellent transport links are within walking distance, and these include the Luas at Stillorgan and Kilmacud and a superb bus service which links all main areas of the city and surrounding environs through the N11 QBC.
Viewing is highly recommended.
Feature wooden panelling on walls. Tiled floor. Door to:-
(4.47m x 2.46m (14'8" x 8'1"))
Feature glass effect divide into Living Room. Carpet flooring. Full length wall mirror. Understairs storage area with door directly into garage. Door to:-
(2.95m x 0.81m ( 9'8" x 2'8"))
Bathroom suite incorporating a wash hand basin and WC. Partially tiled walls.
(8.89m x 4.09m ( 29'2" x 13'5"))
Dual aspect room running the depth of the house with a feature tiled fireplace with wooden mantle and decorative surround. Ceiling coving and centre roses. Carpet flooring and wallpaper on walls. French doors leading out to the Sun Room and door into:-
(3.73m x 3.23m ( 12'3" x 10'7"))
Feature wood panelled ceiling and divide. Window overlooking the garden and opening to:-
(3.71m x 3.15m ( 12'2" x 10'4"))
Range of fitted units incorporating ample worktop areas with tiled splashback and stainless-steel sink and double drainer. Appliances including a Belling electric oven with Thor extractor, Hotpoint fridge freezer, Indesit dishwasher and Powerpoint washing machine. Door to covered side passage.
(6.60m x 2.51m ( 21'8" x 8'3"))
Spacious sun room running across the back of the property and overlooking the garden. Glass effect roof and fully glazed windows and doors. Wooden flooring.
Staircase to first floor
(2.87m x 3.76m (max) ( 9'5" x 12'4" (max)))
Carpet flooring. Spacious hot-press with insulated cylinder and ample storage. Access to attic.
(4.45m x 3.71m ( 14'7" x 12'2"))
Carpet flooring. Window overlooking the front garden.
(4.29m x 3.71m ( 14'1" x 12'2"))
Carpet flooring. Window overlooking the back garden.
(3.71m x 3.20m ( 12'2" x 10'6"))
Dual aspect room with window overlooking the back garden and window and door overlooking the front balcony. Built-in wardrobe. Carpet flooring.
(2.88m x 2.66m ( 9'5" x 8'8"))
Window overlooking the front garden. Built-in wardrobe. Carpet flooring.
(2.51m x 1.80m ( 8'3" x 5'11"))
Suite incorporating a bath with a Triton electric T90si shower fitting, wash hand basin in vanity unit, heated towel rail and mirror door medicine cabinet.
(1.83m x 0.86m ( 6'0" x 2'10"))
Up and over door. Wall shelving. Door into understairs storage room and through to hallway. Door to side passage.
The property is approached via a tarmacadam driveway bordered by paving stones and affording ample off-street parking. The front is landscaped with a feature gravel centerpiece with topiary style hedging and bordered by an array of shrubbery. A gated side passage leads to the private and sunny, west facing rear garden which includes a patio area with raised beds leading up to a lawn bordered by mature hedging and shrubbery. Brick-built garden sheds provide an abundance of garden storage running along the side wall. A door leads into an enclosed and covered side passage with ample storage or additional utility space.
Rating: E1
BER No: 104763537
Energy Performance Rating: 320.35kWh/m2/yr
No information, statement, description, quantity or measurement contained in any sales particulars or given orally or contained in any webpage, brochure, catalogue, email, letter, report, docket or hand out issued by or on behalf of Hunters or the vendor in respect of the property shall constitute a representation or a condition or a warranty on behalf of Hunters Estate Agent Ltd or the vendor. Any information, statement, description, quantity or measurement so given or contained in any such sales particulars, webpage, brochure, catalogue, email, letter, report or hand out issued by or on behalf of Hunters Estate Agent Ltd or the vendor are for illustration purposes only and are not to be taken as matters of fact. Any mistake, omission, inaccuracy or mis-description given orally or contained in any sales particulars, webpage, brochure, catalogue, email, letter, report or hand out issued by or on behalf of Hunters Estate Agent Ltd or the vendor shall not give rise to any right of action, claim, entitlement or compensation against Hunters or the vendor. All interested parties must satisfy themselves by carrying out their own independent due diligence, inspections or otherwise as to the correctness of any and all of the information, statements, descriptions, quantity or measurements contained in any such sales particulars, webpage, brochure, catalogue, email, letter, report or hand out issued by or on behalf of Hunters Estate Agent Ltd or the vendor.


