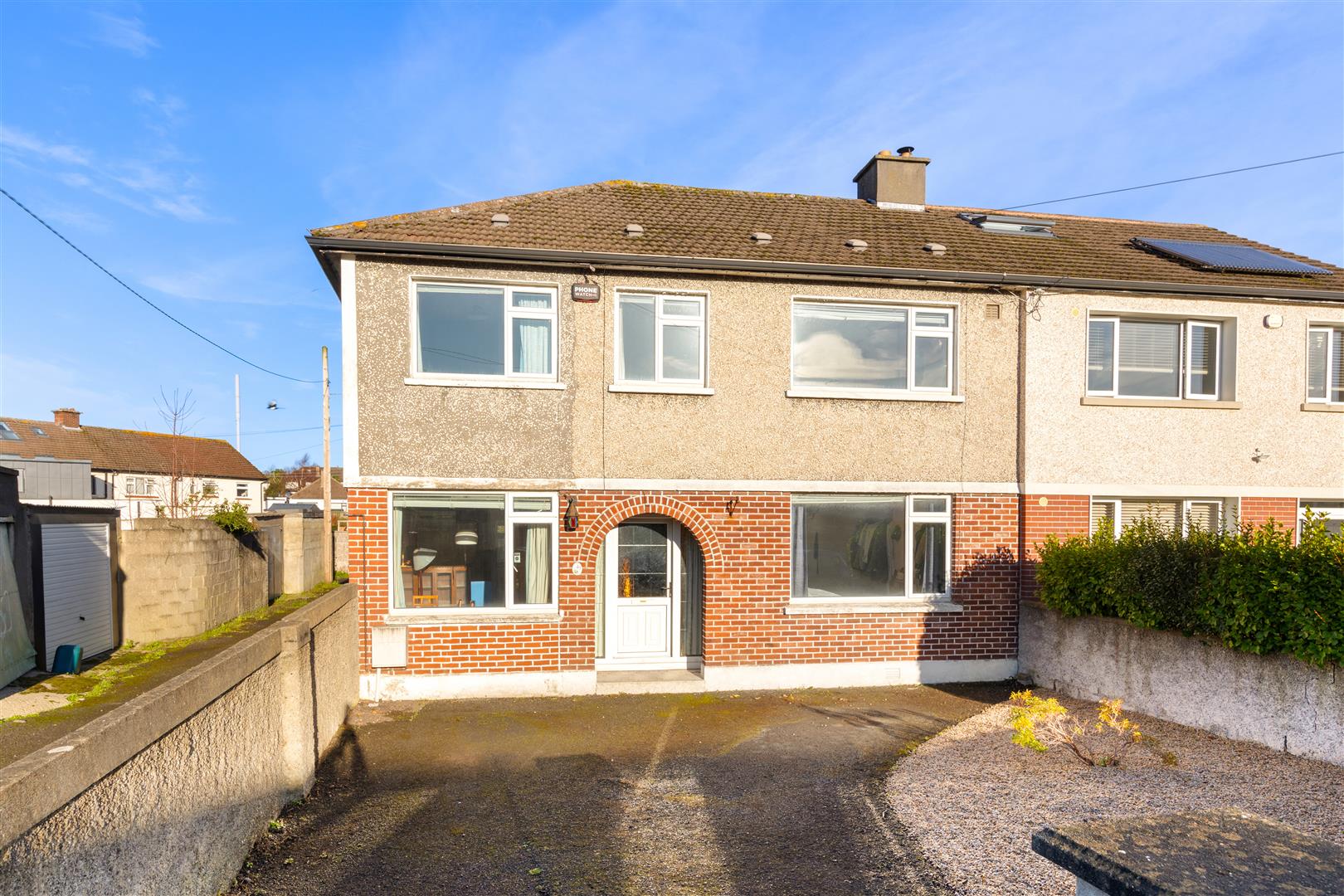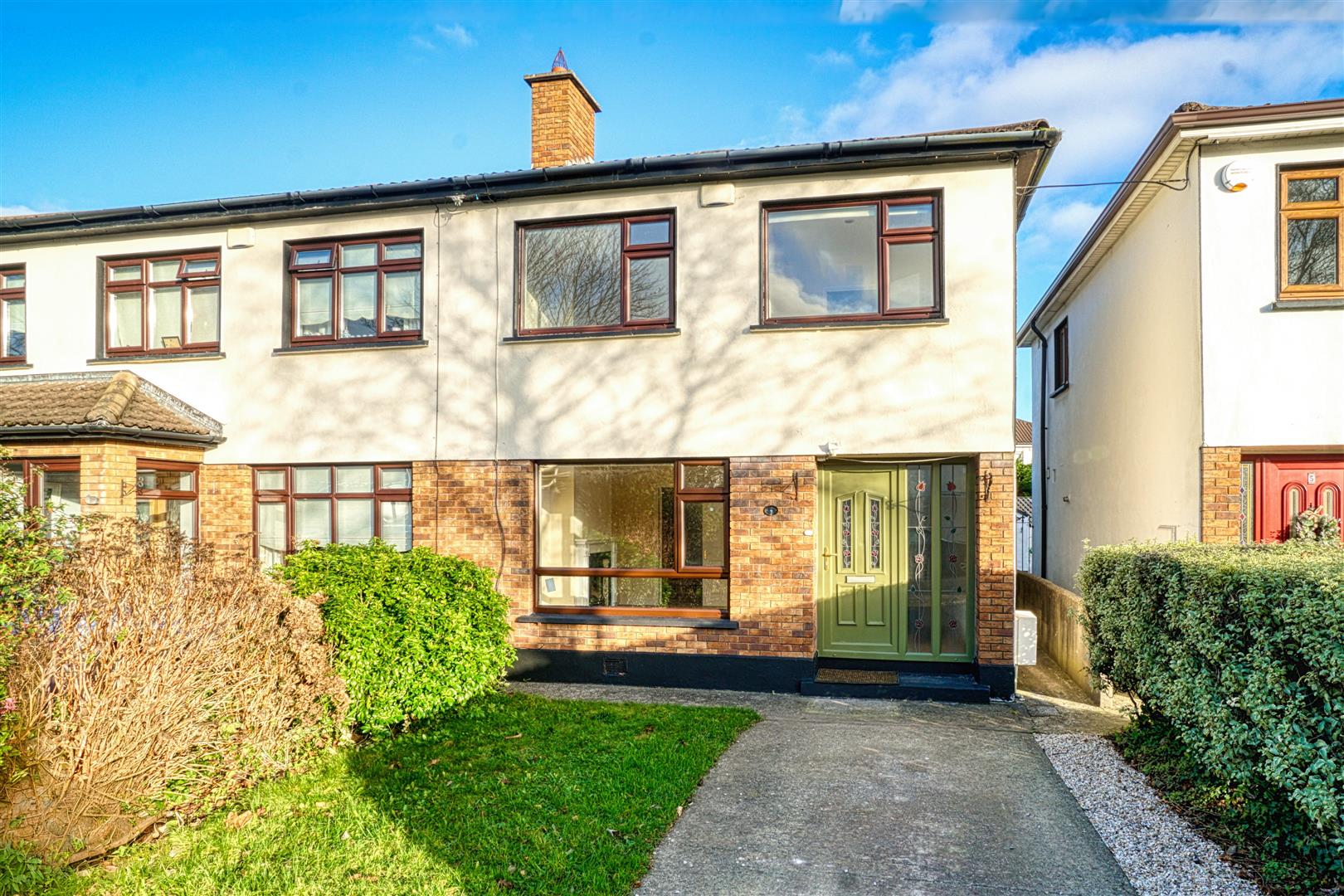Room Details
Upon entering, one is welcomed by a generous hall with hot press and storage room. To the left one comes to the spacious bathroom. The bright main bedroom has the benefit of a large built-in wardrobe and there is a fine second bedroom. Continuing down the hall there is a large light filled living/ dining area which has a lovely bay window and second large window overlooking the mature communal grounds. There is a well-equipped kitchen with built in wall and floor units and access to the attic space via a pull-down ladder. The property benefits from gated off-streetcar parking to the front of the block.Belfort Court is positioned just off Sydenham Villas, a leafy, tranquil cul de sac a minutes’ stroll from Dundrum Village and Dundrum Town Centre with its many coffee shops, restaurants, cinema, theatre, and a wide variety of shops. The Luas stops at Balally and Dundrum are on hand and allow for convenient access to the city centre, Sandyford Business Park and Beacon Hospital and the M50 and N11 (QBC) allow for travel further afield.
(6.17m x 0.94m (20'3" x 3'1"))
Wooden floor (water damaged), ceiling lights, immersion timer, door to hot press with insulated immersion tank, storage heater.
(1.65m x 0.71m (5'5" x 2'4"))
Ceiling light, laminate floor, wooden shelving.
(6.43m x 3.66m (max) (21'1" x 12'0" (max)))
Wooden floor, bay window, wooden window blinds, feature Lamartine fire surround, electric effect fire, ceiling lights, storage heaters, thermostat, intercom. t.v point.
(3.15m x 1.88m (10'4" x 6'2"))
Tiled floor, tiled splashback, built in wall and floor units, stainless steel sink with draining board, Zanussi oven, Zanussi Hob, Indesit washer dryer, stainless steel extractor fan, PowerPoint under counter freezer, PowerPoint under counter fridge, pull down ladder to attic.
(3.43m x 2.72m (11'3" x 8'11"))
Wooden floor (water damaged) ceiling light, large built-in wardrobe, curtain pole, wooden window blinds, mirror, t.v point.
(2.72m x 2.46m (8'11" x 8'1"))
Wooden floor, ceiling light, built in wardrobe, wooden window blinds, curtain pole, pair of lined curtains.
(2.24m x 1.75m (7'4" x 5'9"))
Tiled floor and walls, corner glass and chrome shower enclosure, Triton T90z shower, ceiling light, Velux window, chrome heated towel rail, pedestal sink, mirror, shaving light, convector heater, w.c.
Communal gardens set out in lawn and specimen mature planting with bin and bicycle storage areas.
Designated parking space.
Rating: D1
BER No: 106187669
Energy Performance Rating: 238.78 kWh/m2/yr
No information, statement, description, quantity or measurement contained in any sales particulars or given orally or contained in any webpage, brochure, catalogue, email, letter, report, docket or hand out issued by or on behalf of Hunters or the vendor in respect of the property shall constitute a representation or a condition or a warranty on behalf of Hunters Estate Agent Ltd or the vendor. Any information, statement, description, quantity or measurement so given or contained in any such sales particulars, webpage, brochure, catalogue, email, letter, report or hand out issued by or on behalf of Hunters Estate Agent Ltd or the vendor are for illustration purposes only and are not to be taken as matters of fact. Any mistake, omission, inaccuracy or mis-description given orally or contained in any sales particulars, webpage, brochure, catalogue, email, letter, report or hand out issued by or on behalf of Hunters Estate Agent Ltd or the vendor shall not give rise to any right of action, claim, entitlement or compensation against Hunters or the vendor. All interested parties must satisfy themselves by carrying out their own independent due diligence, inspections or otherwise as to the correctness of any and all of the information, statements, descriptions, quantity or measurements contained in any such sales particulars, webpage, brochure, catalogue, email, letter, report or hand out issued by or on behalf of Hunters Estate Agent Ltd or the vendor.


