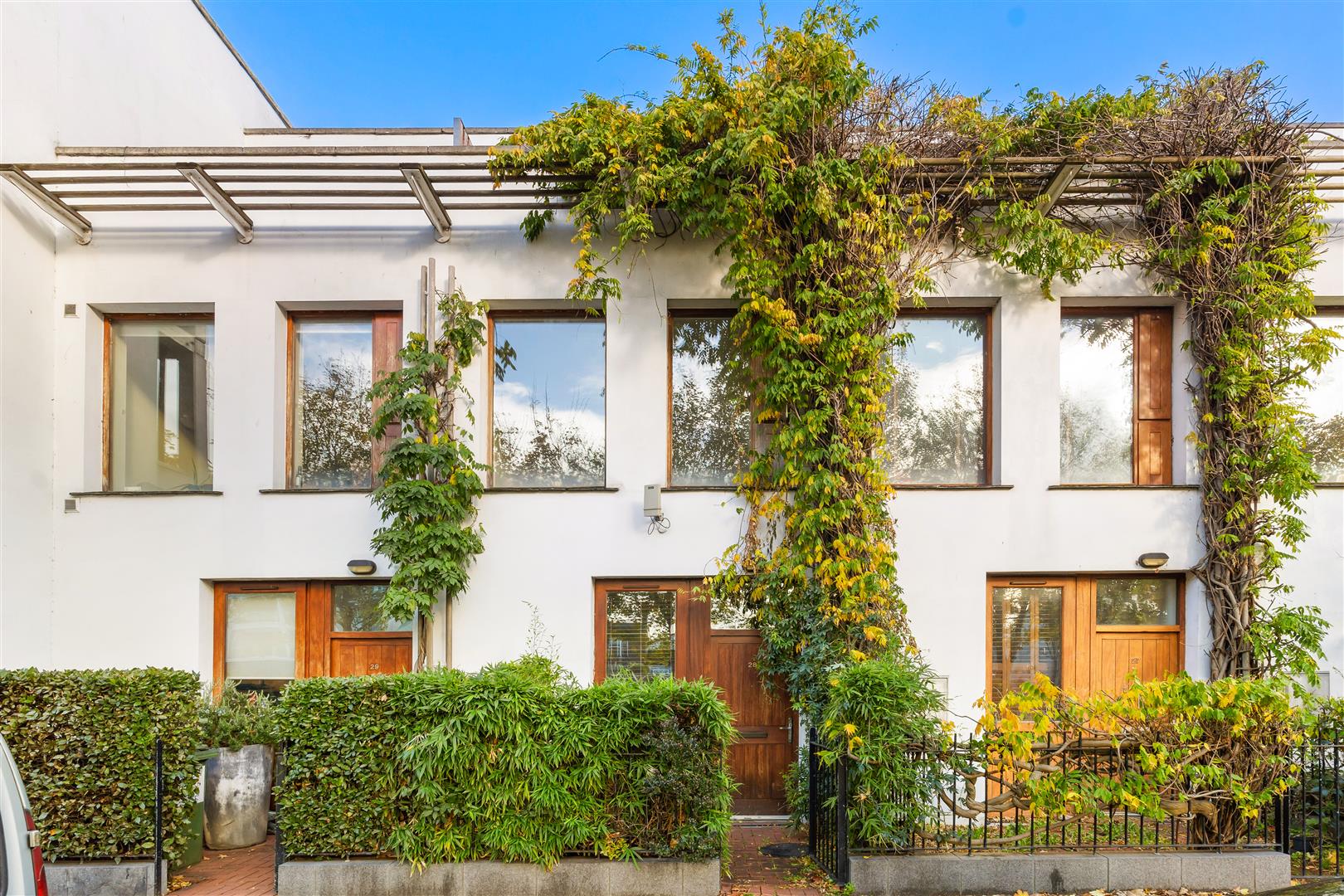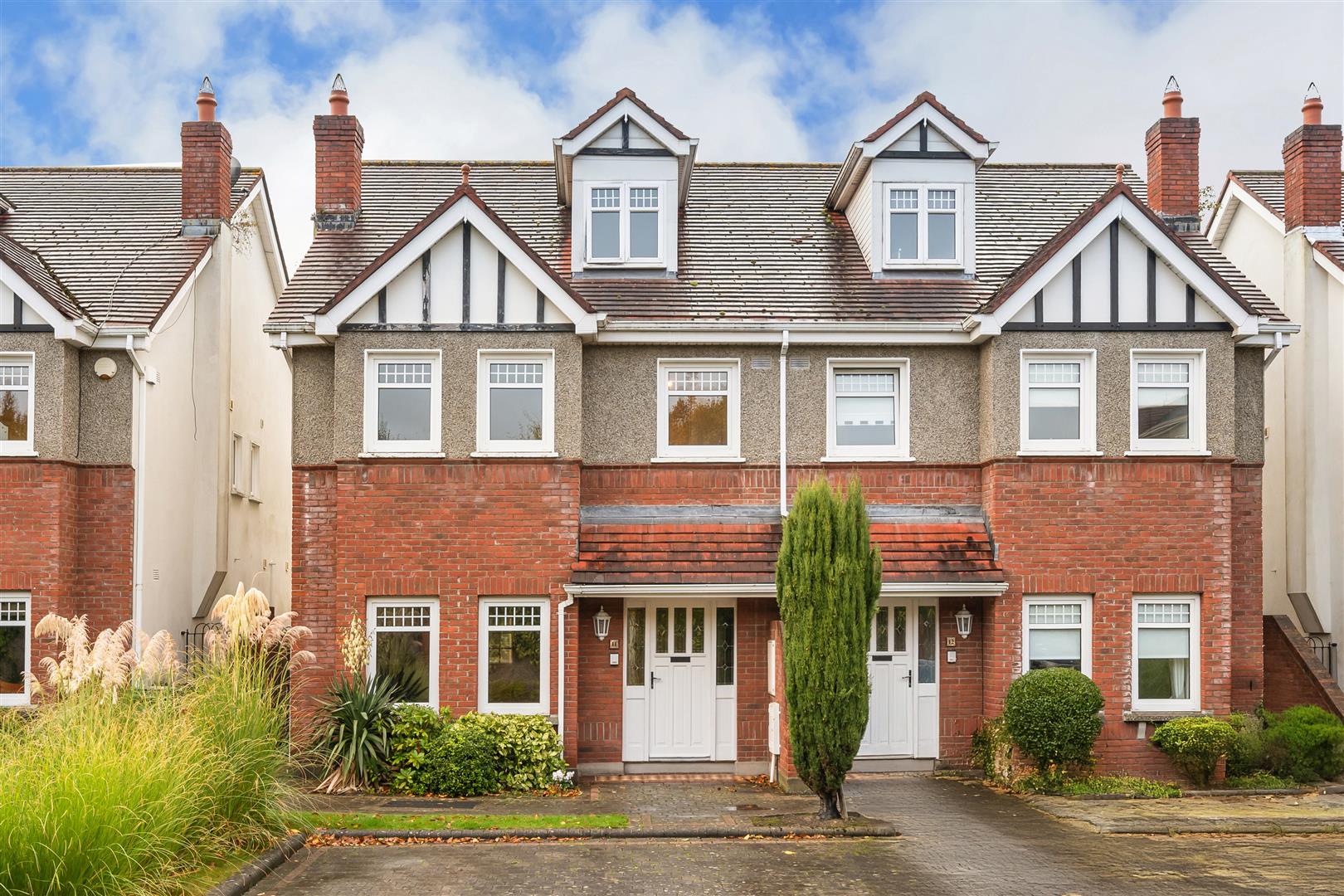Room Details
The property offers appealing accommodation that is both practical and well laid out, comprising of of entrance hall, living area with an interconnecting kitchen with access to the south-west facing balcony. There is a large bedroom with en-suite, two further bedrooms, and a main bathroom to complete the accommodation. There is one designated car space and visitor spaces.
Seamount is a modern private development of superior quality apartments located within easy access of the N.11. The location is superb being close to a wide range of schools and colleges, St Andrews, Coláiste Eoin and Iosagain, Blackrock and Willow Park to name but a few as well as UCD which is only a short walk away. The various shopping centres at Blackrock and Stillorgan, with all that they have to offer. The property is also well served by public transport with the QBC on the N.11 offering a wide range of bus routes as well as the DART which is approx. 15-minute walk away and within a short drive from the M.50.?
Viewing is strongly recommended
(5.27m x 1.47m & 2.72m x 2.09m (17'3" x 4'9" & 8'11)
L-shaped with intercom, alarm panel. Large hotpress with shelving and factory insulated cylinder. There is a small clockroom.
(5.9m x 4.02m (max measurement) (19'4" x 13'2" (max)
Gas fire with polished stone hearth, recessed ceiling lights, and double glass doors leading to balcony. Double doors leading to…
(4.25m x 2.86m (13'11" x 9'4" ))
Feature south facing box window (additional 1.66m x .97m) with built-in seating / storage. A range of fitted wall and base units, Samsung fridge-freezer, integrated Bosch washer/dryer, integrated Bosch dishwasher, Die Dietrich double oven & hob, Siemens extractor fan, integrated Sharp microwave, with tiled splashback and tiled floor.
(4.5m x 2.1m (14'9" x 6'10" ))
South-west facing, exterior lighting, fitted sunshade, metal handrails, gas boiler housing.
(3.64m x 4.03m (11'11" x 13'2" ))
Built-in wardrobes, ceiling light, and wall mounted reading lights. There is a small south facing balcony accessible from the room.
(1.7m x 1.95m (5'6" x 6'4" ))
Fully tiled with wash-hand basin, w.c, shower cubicle, ceiling light, extractor fan.
(2.63m x 4.2m (8'7" x 13'9" ))
Dual aspect with built-in wardrobes, ceiling light.
(2.09m x 3.16m (6'10" x 10'4" ))
Built-in wardrobes, ceiling light.
(2.62m x 1.68m (8'7" x 5'6" ))
Fully tiled with wash-hand basin, w.c, bath with built-in shower, ceiling light, extractor fan.
BER: C1
BER Number: 117664607
Energy Performance Rating: 169.5 kwh/m2/yr
Seamount c/o Strathmore Ivernia Management Co
Service Charge: €3,207.96
Traveling from Dublin City centre take the exit off the N11 for UCD. Take the first left and continue through the roundabout and the former Montrose Hotel will be on the left. At the end of the Road take the last left onto Fosterbrook and continue onto Seamount. Take a left and first right no 45 is located on the right.
No information, statement, description, quantity or measurement contained in any sales particulars or given orally or contained in any webpage, brochure, catalogue, email, letter, report, docket or hand out issued by or on behalf of Hunters or the vendor in respect of the property shall constitute a representation or a condition or a warranty on behalf of Hunters Estate Agent Ltd or the vendor. Any information, statement, description, quantity or measurement so given or contained in any such sales particulars, webpage, brochure, catalogue, email, letter, report or hand out issued by or on behalf of Hunters Estate Agent Ltd or the vendor are for illustration purposes only and are not to be taken as matters of fact. Any mistake, omission, inaccuracy or mis-description given orally or contained in any sales particulars, webpage, brochure, catalogue, email, letter, report or hand out issued by or on behalf of Hunters Estate Agent Ltd or the vendor shall not give rise to any right of action, claim, entitlement or compensation against Hunters or the vendor. All interested parties must satisfy themselves by carrying out their own independent due diligence, inspections or otherwise as to the correctness of any and all of the information, statements, descriptions, quantity or measurements contained in any such sales particulars, webpage, brochure, catalogue, email, letter, report or hand out issued by or on behalf of Hunters Estate Agent Ltd or the vendor.


