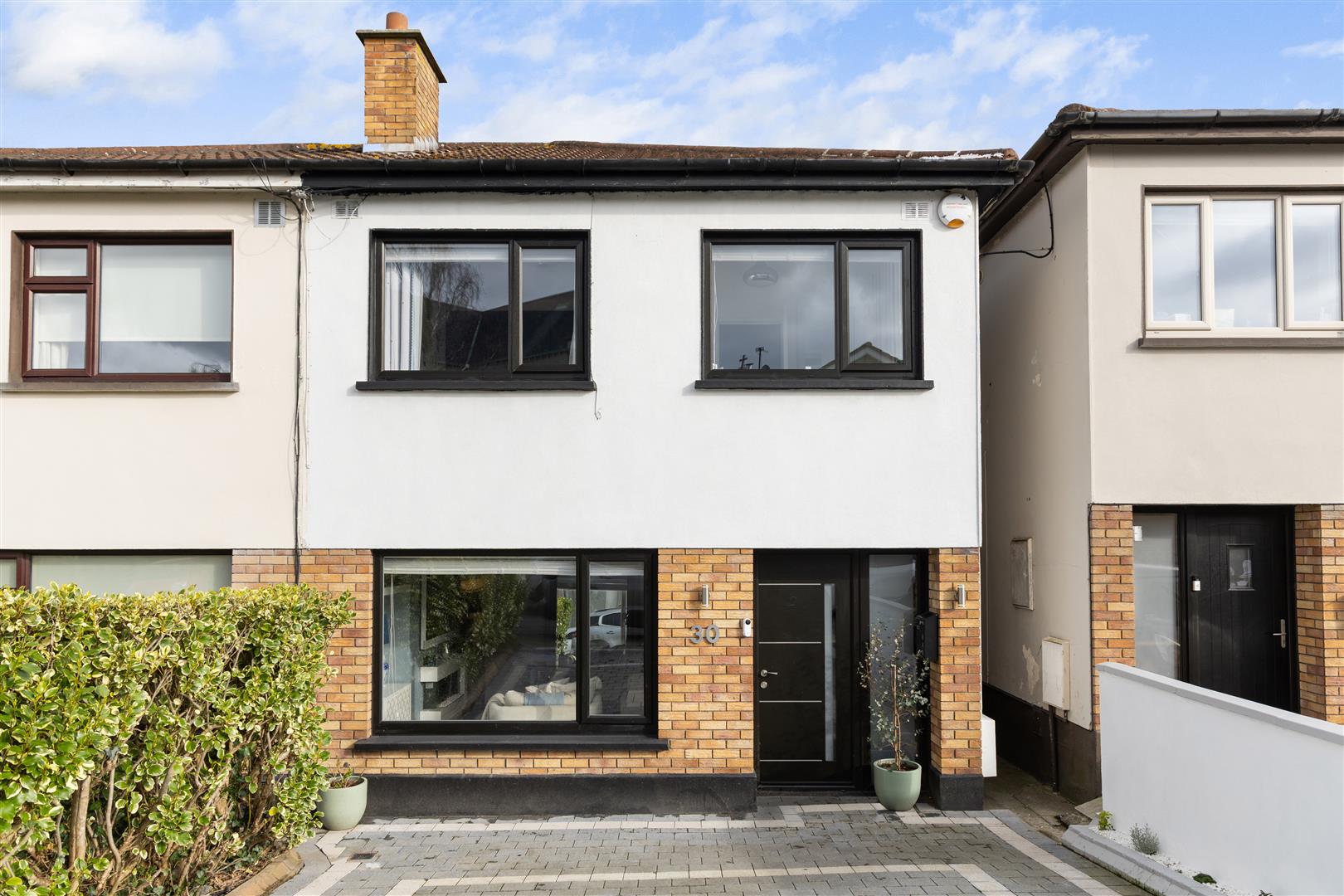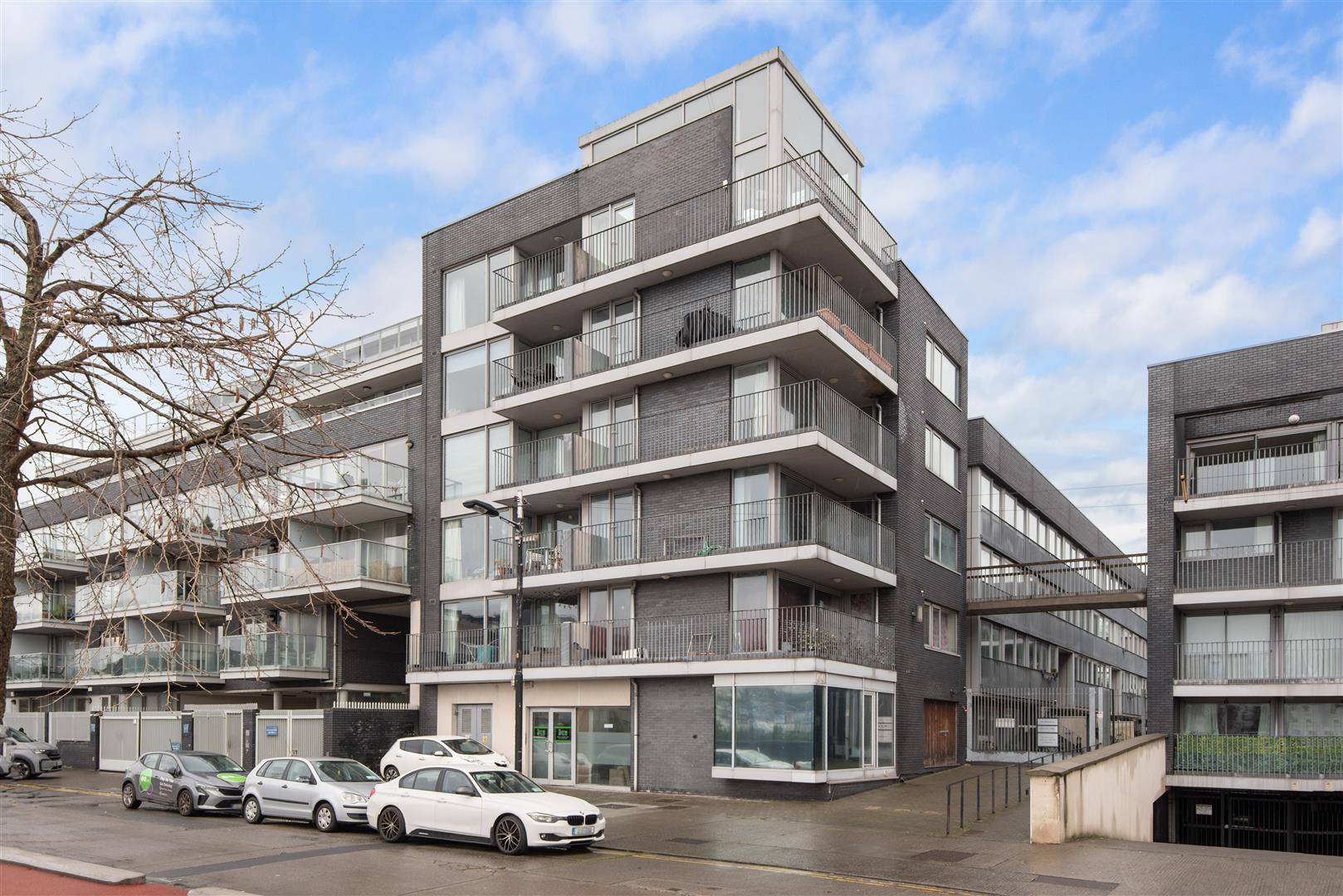Number 48 Altamont Hall is a beautifully presented two-bedroom apartment extending to approximately 73 sq.m / 786 sq.ft. Set within a small, mature, and exclusive development just off Stoney Road in Dundrum, this light-filled second-floor home is tastefully finished and enjoys a private balcony overlooking the immaculately landscaped communal gardens. Offering quality accommodation in a prime Dublin location—close to Dundrum Town Centre, the LUAS, UCD, and a host of amenities—the property will appeal to both owner-occupiers and investors alike.
Room Details
Upon entering, you are greeted by a spacious hallway with a large hot press and a practical storage room. To the left lies the main living area, featuring windows and a door opening onto the balcony. This welcoming space includes an attractive stone fireplace with an electric coal-effect fire and flows seamlessly into the well-proportioned kitchen. The apartment comprises two double bedrooms: the first is exceptionally spacious, complete with a dressing area and a stylish newly renovated ensuite bathroom, and enjoys leafy views over the communal gardens. The second double bedroom includes built-in wardrobes and overlooks the mature lawns and trees within the development. A newly refurbished main bathroom with an electric shower, with top-quality finishes, completes the accommodation. The property also benefits from one designated underground parking space with remote-control access.
Altamont Hall is a peaceful, leafy, low-rise development located just a short stroll from Dundrum Village and Dundrum Town Centre, with its array of cafés, restaurants, shops, cinema, and theatre. Transport options are excellent, with the Dundrum LUAS stop mere moments away, offering swift access to the city centre, Sandyford Business Park, and the Beacon Hospital. The M50 and N11 (QBC) are also easily accessible for travel further afield.
Viewing is highly recommended.
4m x 2.6m (max measurement)
Carpeted with ceiling lights. Intercom. Door to hot press with insulated cylinder and shelving storage.
2m x 1.35m
Newly refurbished with shower cubicle, wash hand basin in vanity unit with illuminated mirror and w.c. Fully tiled walls and floor.
2.1m x 0.62m
Built-in shelving providing ample storage space.
5.58m x 3.87m
Living area with door to balcony. Feature stone fireplace with black slate inset and black marble hearth and an electric coal effect fire. Ceiling coving and centre light.
3.44m x 2.39m
Kitchen area with wall and base units with a black worktop and tiled splashback and a stainless-steel sink unit and drainer. Quality appliances to include a Zanussi oven and four ring electric hob, Delmore extractor hood, a Indesit fridge-freezer, and Indesit dishwasher.
6.39m x 2.56m
Double fitted Shaker style wardrobe wardrobes with shelving and hanging space. Fully carpeted with ceiling coving and centre light.
2.57m x 1.70m
Newly refurbished walk-in shower cubicle, wash hand basin in vanity unit with illuminated mirror and w.c. Fully tiled walls and floor.
3.8m x 2m
Double fitted Shaker style wardrobe. Fully carpeted. Ceiling coving and centre light.
Balcony accessed from the main living area, with views over communal landscaped gardens set out with lawn and specimen planting with herbaceous borders and mature trees.
One designated parking space.
€3,200 Per Annum 2025/2026
Smyth Property Management
Rating: C2
BER No: 101693190
Energy Performance Rating: 186.3 kWh/m2/yr
No information, statement, description, quantity or measurement contained in any sales particulars or given orally or contained in any webpage, brochure, catalogue, email, letter, report, docket or hand out issued by or on behalf of Hunters or the vendor in respect of the property shall constitute a representation or a condition or a warranty on behalf of Hunters Estate Agent Ltd or the vendor. Any information, statement, description, quantity or measurement so given or contained in any such sales particulars, webpage, brochure, catalogue, email, letter, report or hand out issued by or on behalf of Hunters Estate Agent Ltd or the vendor are for illustration purposes only and are not to be taken as matters of fact. Any mistake, omission, inaccuracy or mis-description given orally or contained in any sales particulars, webpage, brochure, catalogue, email, letter, report or hand out issued by or on behalf of Hunters Estate Agent Ltd or the vendor shall not give rise to any right of action, claim, entitlement or compensation against Hunters or the vendor. All interested parties must satisfy themselves by carrying out their own independent due diligence, inspections or otherwise as to the correctness of any and all of the information, statements, descriptions, quantity or measurements contained in any such sales particulars, webpage, brochure, catalogue, email, letter, report or hand out issued by or on behalf of Hunters Estate Agent Ltd or the vendor.


