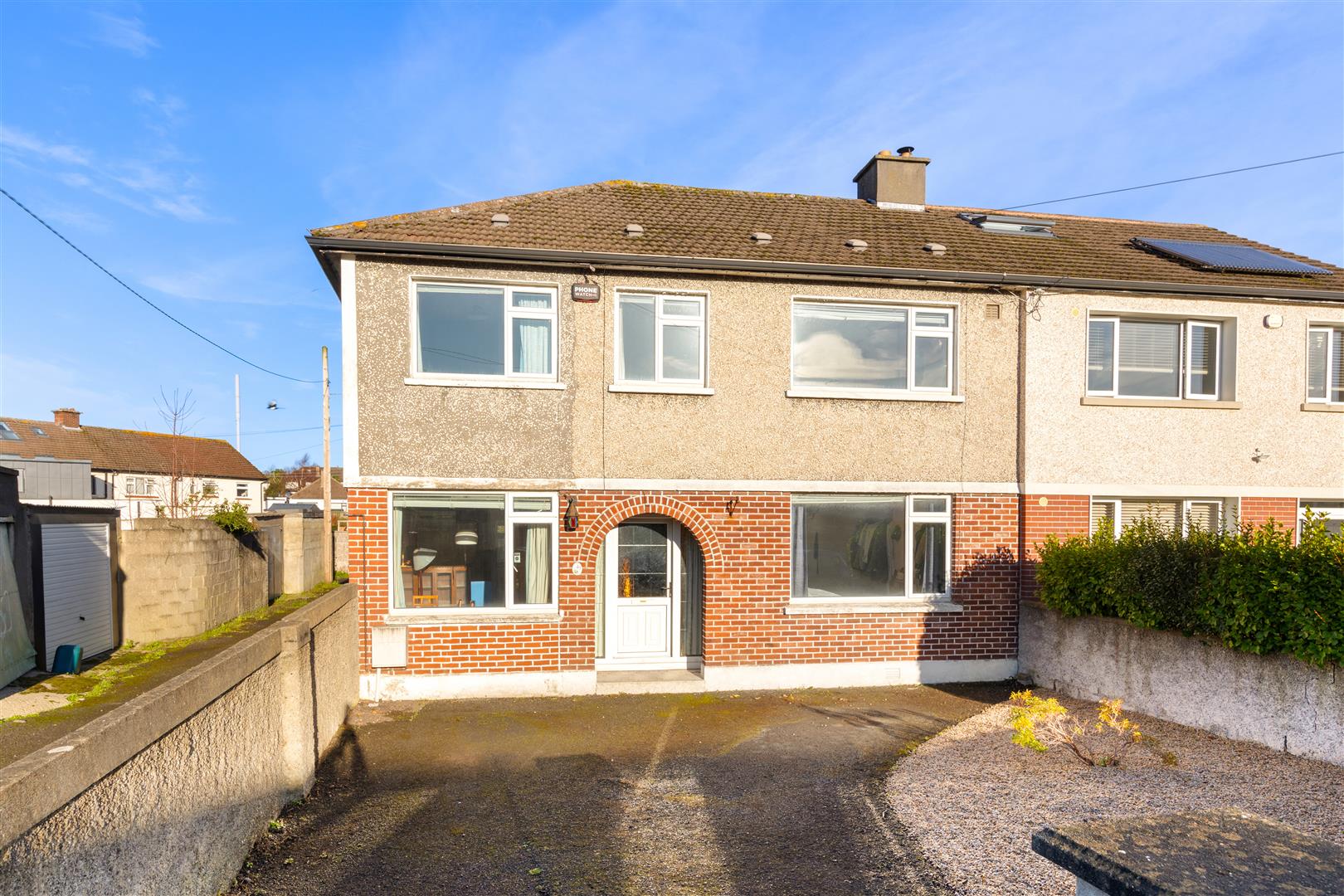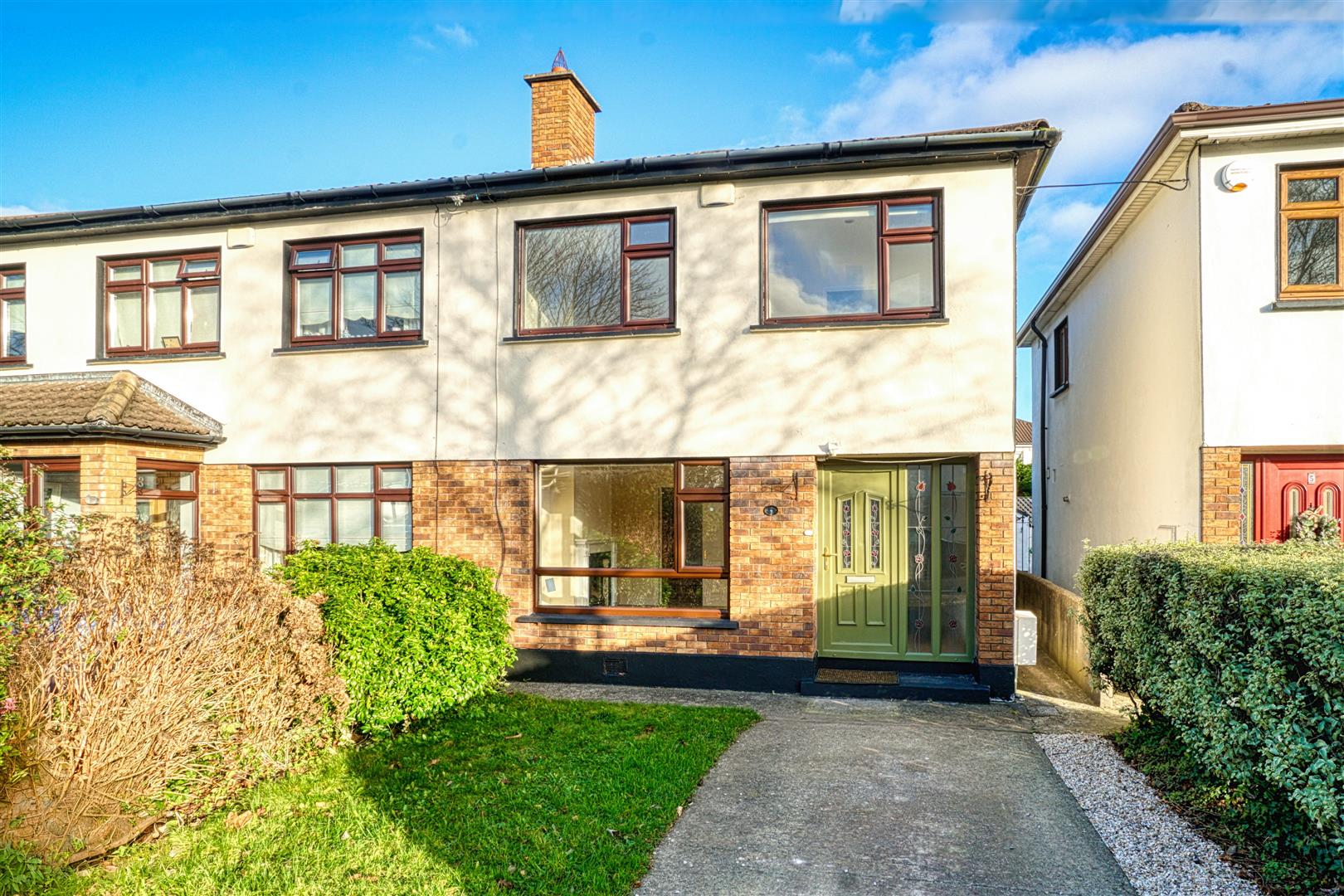Room Details
This first floor, two-bedroom property extending to a circa 80sq.m/861sq.ft is presented in perfect condition and will appeal to many downsizers, first time buyers and investors alike. The property has the benefit of a sunny terrace and designated parking.
A generously proportioned entrance hallway opens on to the light filled, dual aspect living/dining room with feature gas fireplace and sliding doors on to the south easterly facing terrace a corner window in the dining area adds particular character and from here one can enjoy sea views out towards Howth. The adjacent kitchen is generous and equipped with all mod cons, also with a picture window enjoying sea views. There are two good sized double bedrooms with built-in wardrobes, master with it’s ensuite and a main bathroom. Both bathrooms are newly installed Porcelanosa bathrooms.
Castlepark Court is superbly located within walking distance of Dalkey village with its vast array of amenities and eateries. The city centre is easily accessible via the DART at Glenageary which is a few minutes stroll away and via numerous bus routes.
Viewing is highly recommended.
(3.66m x 1.52m (12'0" x 4'11"))
Tiled floor, Intercom phone, storage press.
(5.75m x 4.96m (18'10" x 16'3"))
Wood flooring, feature gas remote controlled fireplace, sliding door with access to the south- east facing terrace (approx. 4.04m x 1.92m). Corner window enjoying sea views.
(2.08m x 3.35m (6'9" x 10'11"))
Tiled floor, extensive range of built-in presses with silestone countertop, Bosch oven, 4 ring gas hob, extractor fan, Indesit washer/dryer, Candy dishwasher, Beko fridge/freezer, Stainless steel sink unit. Window with sea views.
(4.58m x 3.99m (15'0" x 13'1"))
Built-in wardrobe, wood flooring, full length window with sea views.
(2.42m x 1.81m (7'11" x 5'11"))
Brand new white suite, fully tiled with Porcelana tiles, wash-hand basin with back-lit mirror, W.C., walk-in rain shower, heated towel rail.
(3.25m x 2.72m (10'7" x 8'11"))
Built-in wardrobe, wood flooring, full length window with sea views.
(2.19m x 1.75m (7'2" x 5'8"))
Brand new white suite, fully tiled with Porcelana tiles, wash-hand basin with back-lit mirror, W.C., bath tub with telephone shower, heated towel rail.
Service charge: €2,300 per annum
BER: B2
BER Number: 101004380
Energy Performance Rating: 117.11 kWh/m²/y
No information, statement, description, quantity or measurement contained in any sales particulars or given orally or contained in any webpage, brochure, catalogue, email, letter, report, docket or hand out issued by or on behalf of Hunters or the vendor in respect of the property shall constitute a representation or a condition or a warranty on behalf of Hunters Estate Agent Ltd or the vendor. Any information, statement, description, quantity or measurement so given or contained in any such sales particulars, webpage, brochure, catalogue, email, letter, report or hand out issued by or on behalf of Hunters Estate Agent Ltd or the vendor are for illustration purposes only and are not to be taken as matters of fact. Any mistake, omission, inaccuracy or mis-description given orally or contained in any sales particulars, webpage, brochure, catalogue, email, letter, report or hand out issued by or on behalf of Hunters Estate Agent Ltd or the vendor shall not give rise to any right of action, claim, entitlement or compensation against Hunters or the vendor. All interested parties must satisfy themselves by carrying out their own independent due diligence, inspections or otherwise as to the correctness of any and all of the information, statements, descriptions, quantity or measurements contained in any such sales particulars, webpage, brochure, catalogue, email, letter, report or hand out issued by or on behalf of Hunters Estate Agent Ltd or the vendor.


