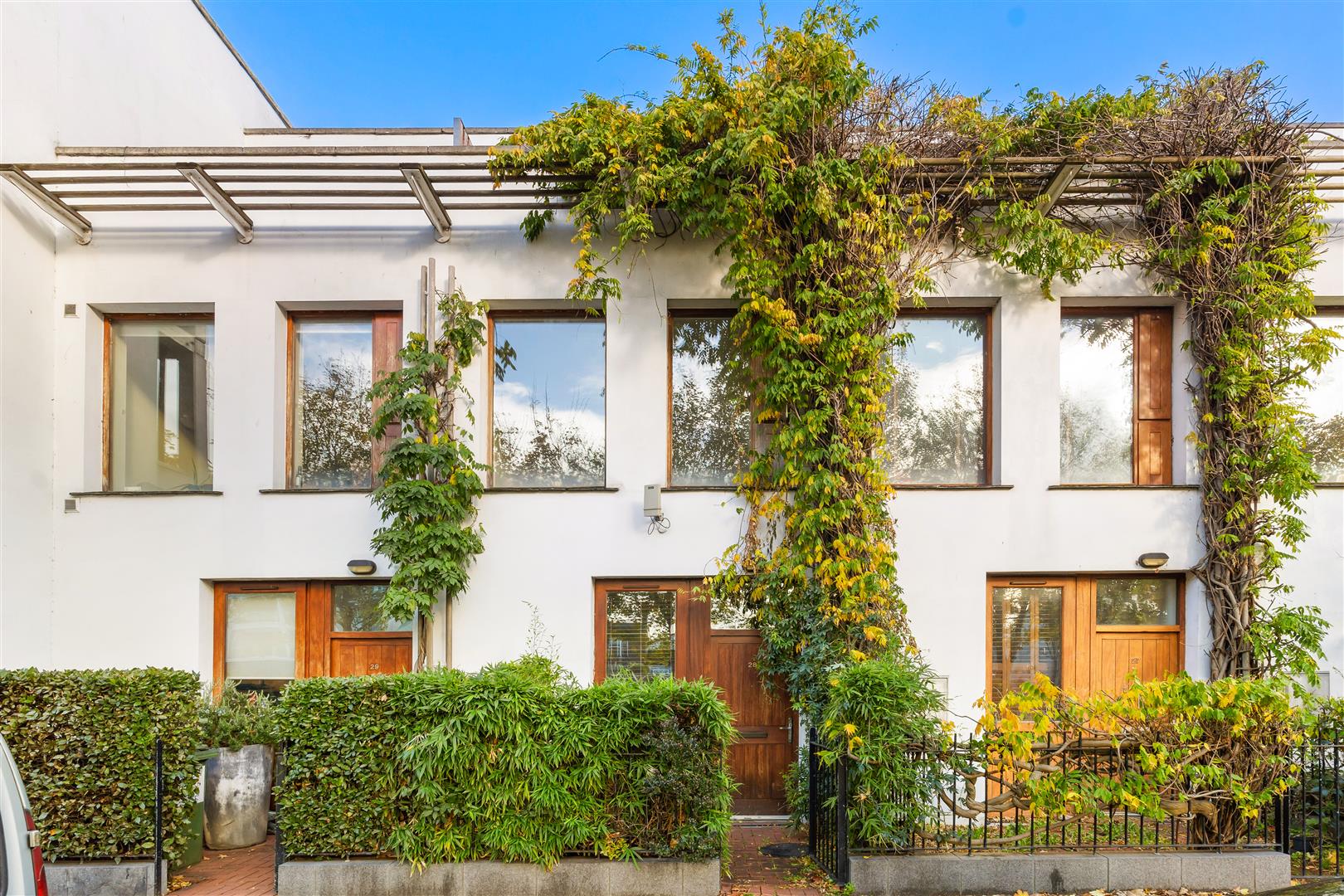Room Details
Number 63 Malton House offers bright, open, and well-proportioned accommodation and the overall location of this apartment makes it the ideal choice for those looking for a trendy city pad or an investment opportunity.
The accommodation briefly comprises entrance hall with storage area and hot press. Dining/ living room with floor to ceiling windows and a patio door leading to the west facing balcony. The balcony runs the full length of the apartment allowing for maximum light and benefits views of the city. The kitchen is located off the living area, there are two generous double bedrooms and a family bathroom.
The convenience of the location cannot be overstated having every conceivable amenity within walking distance. An abundance of shops, eateries, cafes, hotels and local attractions are on the doorstep to include, The Dublin Convention Centre, CHQ building, Board Gais Energy Theatre and Custom House Quay. Vibrant Grand Canal Dock is also within close proximity across the Samuel Beckett Bridge. Transport links such as the LUAS Red line, DART, Connolly Train Station, and Bus Aras are within minutes stroll of this development.
((1.91m x 3.35m) ((6'3" x 11'0")))
Carpet, ceiling light fitting, hot press, storage press.
(4.99m x 5.37m (16'4" x 17'7"))
Carpet, ceiling light fitting, wall light fitting, feature gas fire with brass surround, floor to ceiling windows, window blinds, a patio door to balcony.
(2.51m x 2.39m (8'3" x 7'10" ))
Features a range of fitted wall and base units, tiled splashback, a stainless-steel sink, worktop, Beko cooker and oven, Beko fridge, Beko washing machine.
(2.97m x 3.28m (9'9" x 10'9"))
Carpet, ceiling light, floor to ceiling windows, patio door with access to the balcony, window blinds, curtain rail, and fitted wardrobe.
(2.97m x 3.07m (9'9" x 10'1"))
Carpet, ceiling light, floor to ceiling windows, patio door with access to the balcony, window blinds and curtains.
(1.91m x 2.06m (6'3" x 6'9"))
Floor tiles, part tiled walls, ceiling light, extractor fan, WC, wash hand basin and bath with shower mixer attachment.
(1.12m x 11.00m (3'8" x 36'1"))
Full length west facing balcony with city views
BER Rating: D2
BER Number: 116594433
Energy Performance Indicator: 287.65 kWh/m²/yr
No information, statement, description, quantity or measurement contained in any sales particulars or given orally or contained in any webpage, brochure, catalogue, email, letter, report, docket or hand out issued by or on behalf of Hunters or the vendor in respect of the property shall constitute a representation or a condition or a warranty on behalf of Hunters Estate Agent Ltd or the vendor. Any information, statement, description, quantity or measurement so given or contained in any such sales particulars, webpage, brochure, catalogue, email, letter, report or hand out issued by or on behalf of Hunters Estate Agent Ltd or the vendor are for illustration purposes only and are not to be taken as matters of fact. Any mistake, omission, inaccuracy or mis-description given orally or contained in any sales particulars, webpage, brochure, catalogue, email, letter, report or hand out issued by or on behalf of Hunters Estate Agent Ltd or the vendor shall not give rise to any right of action, claim, entitlement or compensation against Hunters or the vendor. All interested parties must satisfy themselves by carrying out their own independent due diligence, inspections or otherwise as to the correctness of any and all of the information, statements, descriptions, quantity or measurements contained in any such sales particulars, webpage, brochure, catalogue, email, letter, report or hand out issued by or on behalf of Hunters Estate Agent Ltd or the vendor.

