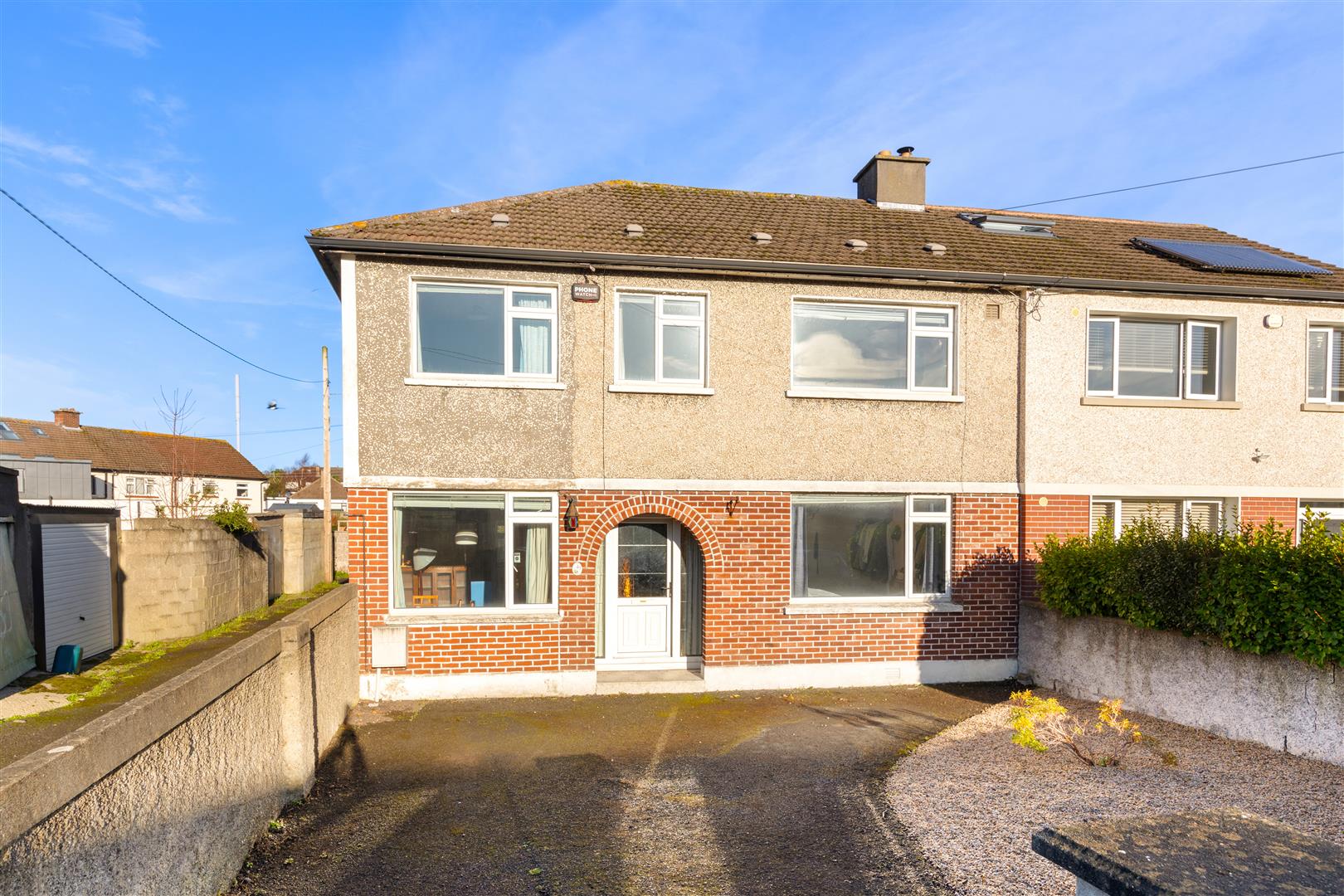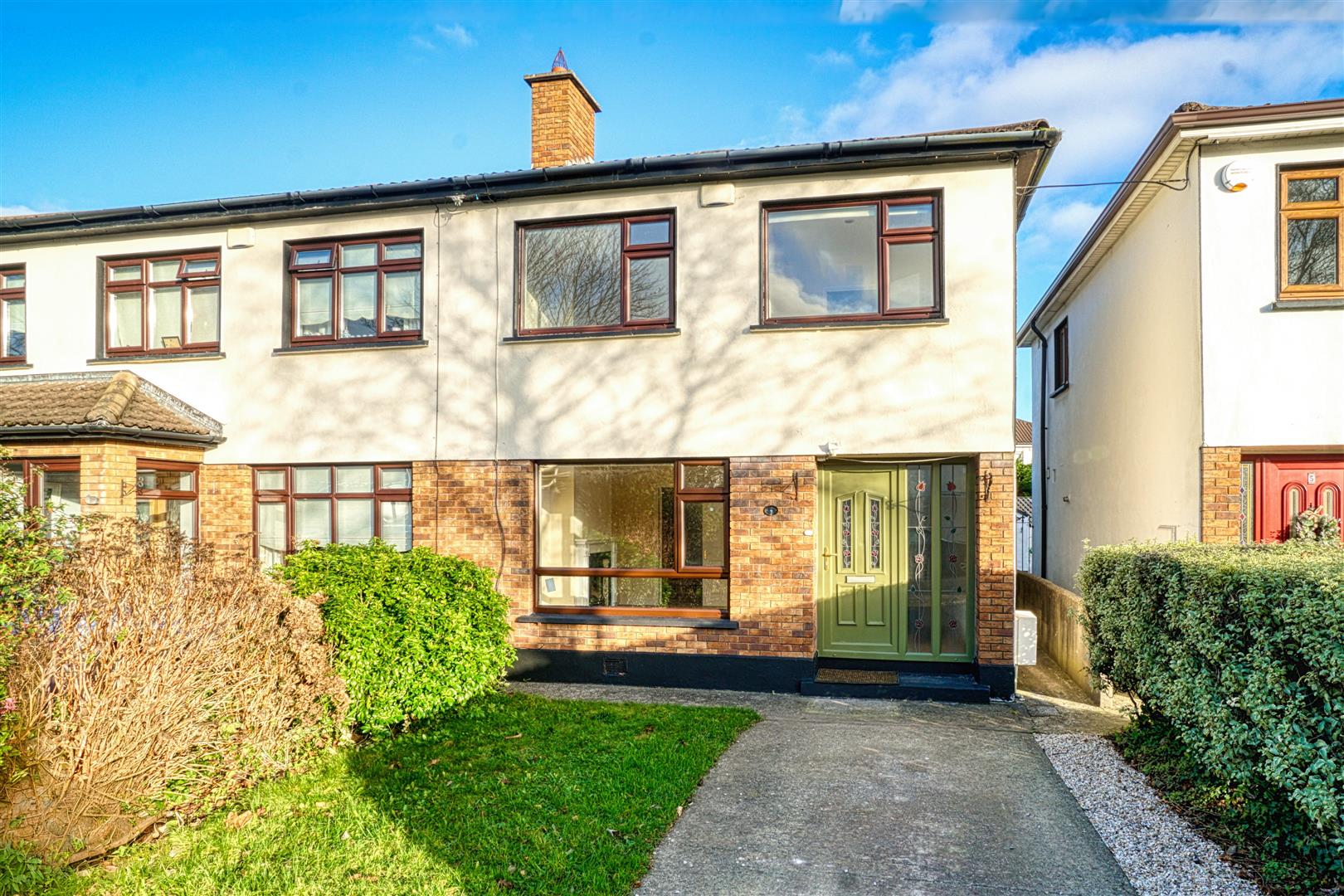Room Details
The accommodation briefly comprises of a entrance hallway, living / dining room, kitchen, utility room, three double bedrooms with the master ensuite and guest bathroom. Upstairs there is a wonderful sunroom with dual aspect balcony accessed through French doors onto roof terrace.Located in the heart of the Dublin Docklands adjacent to the Grand Canal Dock with its Liebeskind designed theatre, fashionable Marker Hotel and a host of restaurants and amenities and overlooking the iconic Samuel Beckett Bridge this property could not be in a more desirable or trendy location. The area is home to Ireland's top law and accountancy firms, the European headquarters of Google, Air B&B and Facebook and boasts some of the strongest rental demand in the state. Transport facilities are excellent with the Dart on your doorstep, excellent bus links nearby and both train stations and Luas stops within a 10-minute walk.
((7.21m x 1.14m) ((23'8" x 3'9")))
Entrance hall
Tiled floor, recessed ceiling lights, alarm pad and a visual Intercom.
(0.91m x 2.26m (3'0" x 7'5"))
Shelving and washing machine.
(3.48m x 4.29m (11'5" x 14'1"))
Double bedroom, free standing wardrobes, floor to ceiling rationale windows with door to balcony.
(2.84m x 3.94m (9'4" x 12'11"))
Floor to ceiling rationale windows with door accessing balcony.
((2.29m x 1.68m) ((7'6" x 5'6")))
Jacuzzi bath with telephone shower attachment, wc, wash hand basin, heated towel rail, fully tiled and recessed ceiling lights.
(3.18m x 5.00m (10'5" x 16'5"))
Fitted wardrobes, floor to ceiling rationale windows with access to balcony.
(1.45m x 2.24m (4'9" x 7'4"))
WC, wash hand basin, shower cubicle, tiled floor and splashback, recessed ceiling lights.
(3.45m x 5.05m (11'4" x 16'7"))
Solid Junker wooden floors, recessed ceiling lights, floor to ceiling rationale windows with door to balcony.
(2.11m x 2.41m (6'11" x 7'11"))
Range of fitted wall & base kitchen units, Gaggenau induction hob and extractor hood, integrated Gaggenau oven, integrated Gaggenau fridge freezer, integrated Gaggenau dishwasher, integrated Gaggenau microwave, recessed ceiling lights, tiled floor, and granite worktop.
(0.97m x 12.27m (3'2" x 40'3"))
Easterly orientation with access from all three bedrooms.
(1.78m x 3.61m (5'10" x 11'10"))
Westerly orientation with access from the living/dining room.
(3.81m x 6.43m (12'6" x 21'1"))
Solid Junker wooden floors, recessed ceiling lights, triple aspect surrounded by floor to ceiling rationale windows with doors on all three sides accessing the large wrap around balcony.
(9.50m x 7.65m (31'2" x 25'1"))
Fully paved on the south westerly side, with planter boxes and decking area with room for outdoor dining.
(4.85m x 2.36m (15'11" x 7'9"))
Easterly side.
Schnittger Bourne Property Services
Telephone: (01) 287 0121
Email: support@schnittgerbourne.ie
BER Rating: B3
BER Number: 100536077
Energy Performance Rating: 137.23 kWh/m2/yr
No information, statement, description, quantity or measurement contained in any sales particulars or given orally or contained in any webpage, brochure, catalogue, email, letter, report, docket or hand out issued by or on behalf of Hunters or the vendor in respect of the property shall constitute a representation or a condition or a warranty on behalf of Hunters Estate Agent Ltd or the vendor. Any information, statement, description, quantity or measurement so given or contained in any such sales particulars, webpage, brochure, catalogue, email, letter, report or hand out issued by or on behalf of Hunters Estate Agent Ltd or the vendor are for illustration purposes only and are not to be taken as matters of fact. Any mistake, omission, inaccuracy or mis-description given orally or contained in any sales particulars, webpage, brochure, catalogue, email, letter, report or hand out issued by or on behalf of Hunters Estate Agent Ltd or the vendor shall not give rise to any right of action, claim, entitlement or compensation against Hunters or the vendor. All interested parties must satisfy themselves by carrying out their own independent due diligence, inspections or otherwise as to the correctness of any and all of the information, statements, descriptions, quantity or measurements contained in any such sales particulars, webpage, brochure, catalogue, email, letter, report or hand out issued by or on behalf of Hunters Estate Agent Ltd or the vendor.


