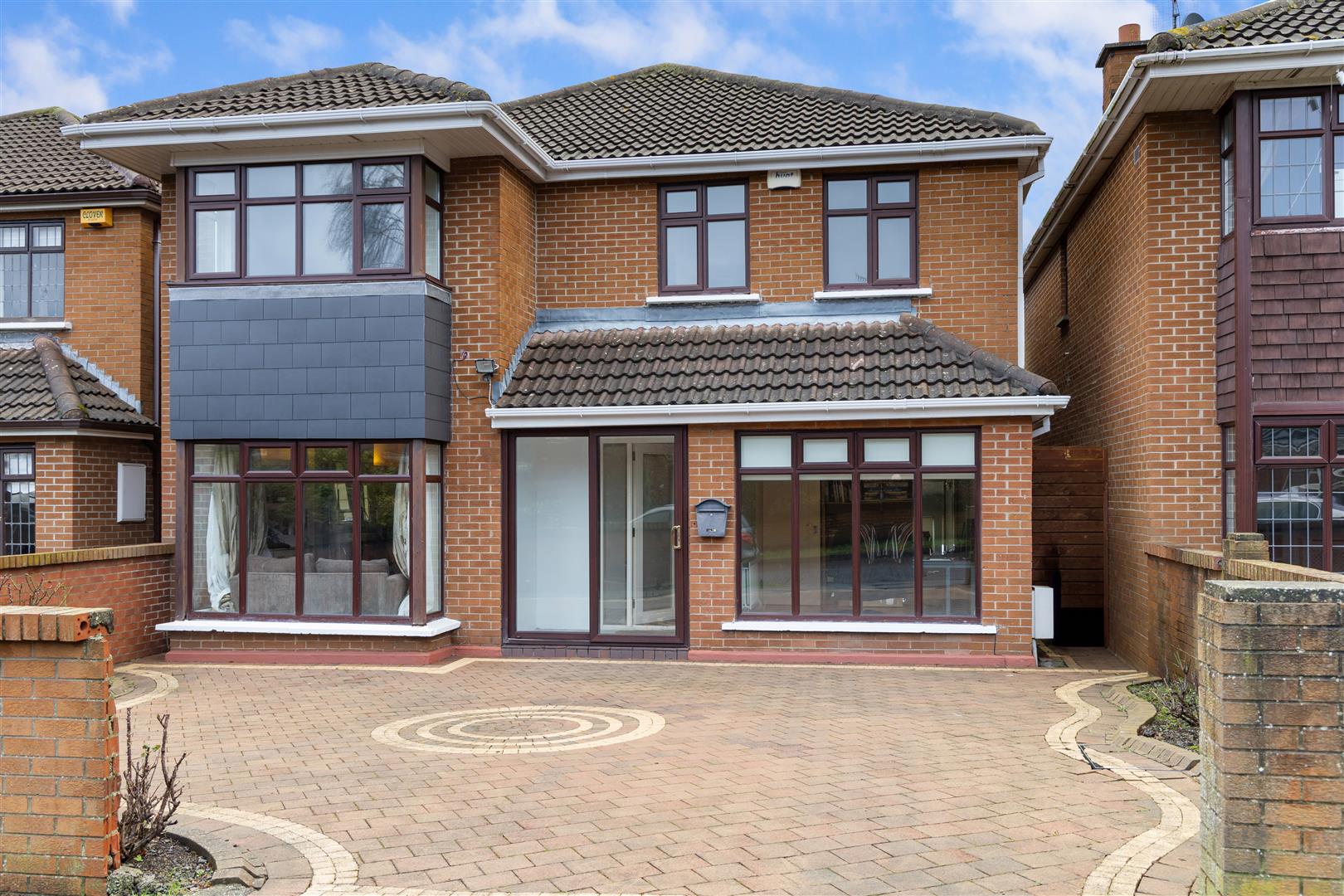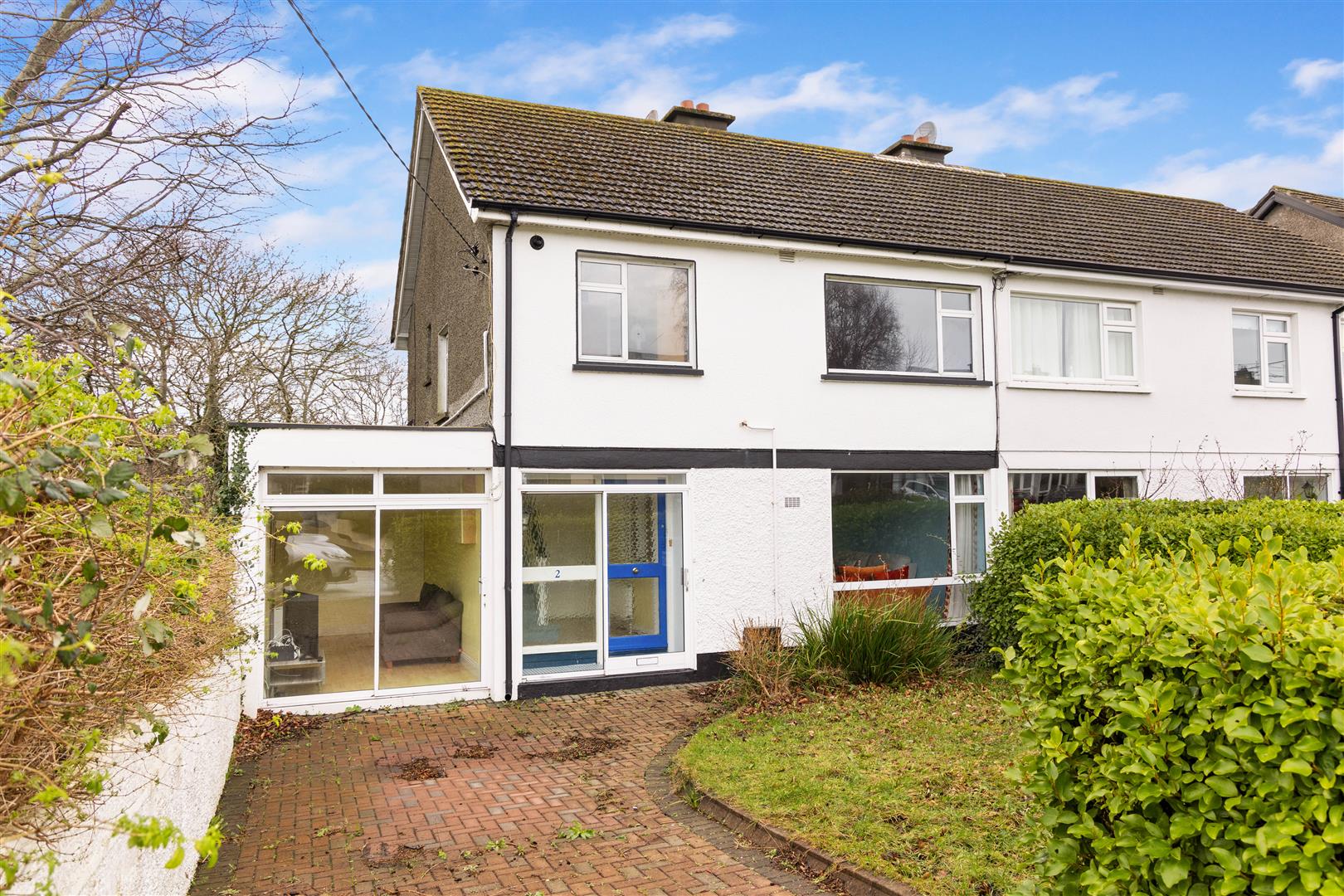Room Details
The property is approached via a cobblelock laneway. Aylesford is one of just three detached properties, the property itself enjoys great privacy on the laneway with mature trees and shrubs planted in the front driveway. There is parking for 3 cars here.
Aylesford affords generous living space with four reception rooms and four bedrooms. The modern kitchen and bathrooms are newly installed. There is direct access to the rear garden via the conservatory and utility room.
The gardens wrap all the way around the property and are laid out in lawn areas as well as a paved patio for al fresco dining. There is an abundance of mature trees and plants adding to the sense of lushness.
Located off desirable Rochestown Avenue, the house is close to a myriad of excellent schools, and is less than a few minutes from supermarkets at Killiney Shopping Centre and Tesco, and is also five minutes from the delights of Dun Laoghaire, Dalkey and Cabinteely villages and all they offer. The area is also blessed with parks and the beach is but a moments’ drive away. There is pedestrian access in the estate that makes travelling to the shops or the bus a leisurely five minute walk. The property has excellent transport links with the Luas stop at Cherrywood, QBC, N11, M50 and Dart stations all within a short drive. The main bus routes include 7, 111, and 45A.
(4.67m x 1.47m (15'3" x 4'9"))
Decorative ceiling coving, cornice & dado rail.
(4.09m x 4.41m (13'5" x 14'5"))
Feature fireplace with marble insert, brass surround and marble hearth. Decorative ceiling coving with rose centrepiece.
(4.36m x 3.04m (14'3" x 9'11" ))
Decorative ceiling coving and dado rail, access to kitchen, conservatory and family room.
(5.41m x 2.77m (17'8" x 9'1"))
Decorative ceiling coving and dado rail.
(4.6m x 3.17m (15'1" x 10'4"))
Tiled floor, patio doors to rear garden.
(4.2m x 4.38m (13'9" x 14'4"))
Brand new Nolan kitchen with tiled floor, extensive range of built-in cabinets with marble effect countertop and tiled splashback, Stainless steel sink unit, Electrolux electric hob, Electrolux oven, extractor fan, Electrolux fridge/freezer, Electrolux dishwasher. Bay window to rear garden.
(2.16m x 1.77m (7'1" x 5'9"))
Tiled floor, built-in cabinets, Hotpoint washing machine, sink, access to rear garden.
(3.95m x 3.51m (12'11" x 11'6"))
Fitted wardrobes, bay window.
(1.56m x 1.42m (5'1" x 4'7"))
Brand new suite, fully tiled with WC, wash hand basin, mirror with back light, shower, heated towel rail.
(2.97m x 2.95m (9'8" x 9'8"))
Fitted wardrobe.
(4.13m x 2.97m (13'6" x 9'8"))
Fitted wardrobes.
(2.91m x 1.54m (9'6" x 5'0"))
Fully tiled suite incorporating wash hand basin, WC, walk-in shower, heated towel rail.
(3.42m x 2.12m (11'2" x 6'11"))
Window to front garden.
Wrap around gardens with gravel and space for parking various cars to the front, lawn areas to the side and rear with mature trees and shrubs throughout. A patio area is ideal for al fresco dining to the rear.
BER: D2
BER Number: 109700286
Energy Performance Rating: 280.6kwh/m2/yr
No information, statement, description, quantity or measurement contained in any sales particulars or given orally or contained in any webpage, brochure, catalogue, email, letter, report, docket or hand out issued by or on behalf of Hunters or the vendor in respect of the property shall constitute a representation or a condition or a warranty on behalf of Hunters Estate Agent Ltd or the vendor. Any information, statement, description, quantity or measurement so given or contained in any such sales particulars, webpage, brochure, catalogue, email, letter, report or hand out issued by or on behalf of Hunters Estate Agent Ltd or the vendor are for illustration purposes only and are not to be taken as matters of fact. Any mistake, omission, inaccuracy or mis-description given orally or contained in any sales particulars, webpage, brochure, catalogue, email, letter, report or hand out issued by or on behalf of Hunters Estate Agent Ltd or the vendor shall not give rise to any right of action, claim, entitlement or compensation against Hunters or the vendor. All interested parties must satisfy themselves by carrying out their own independent due diligence, inspections or otherwise as to the correctness of any and all of the information, statements, descriptions, quantity or measurements contained in any such sales particulars, webpage, brochure, catalogue, email, letter, report or hand out issued by or on behalf of Hunters Estate Agent Ltd or the vendor.


