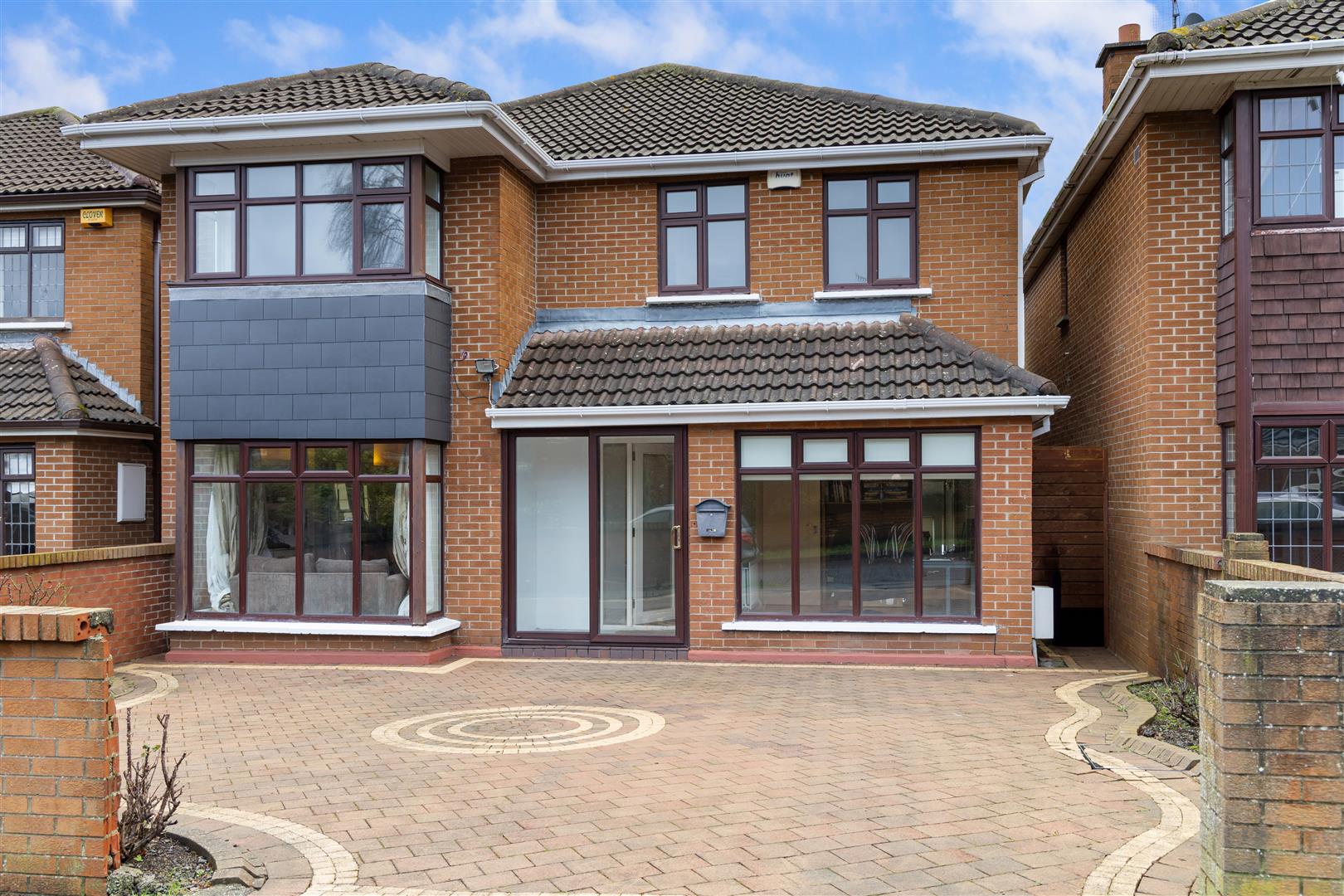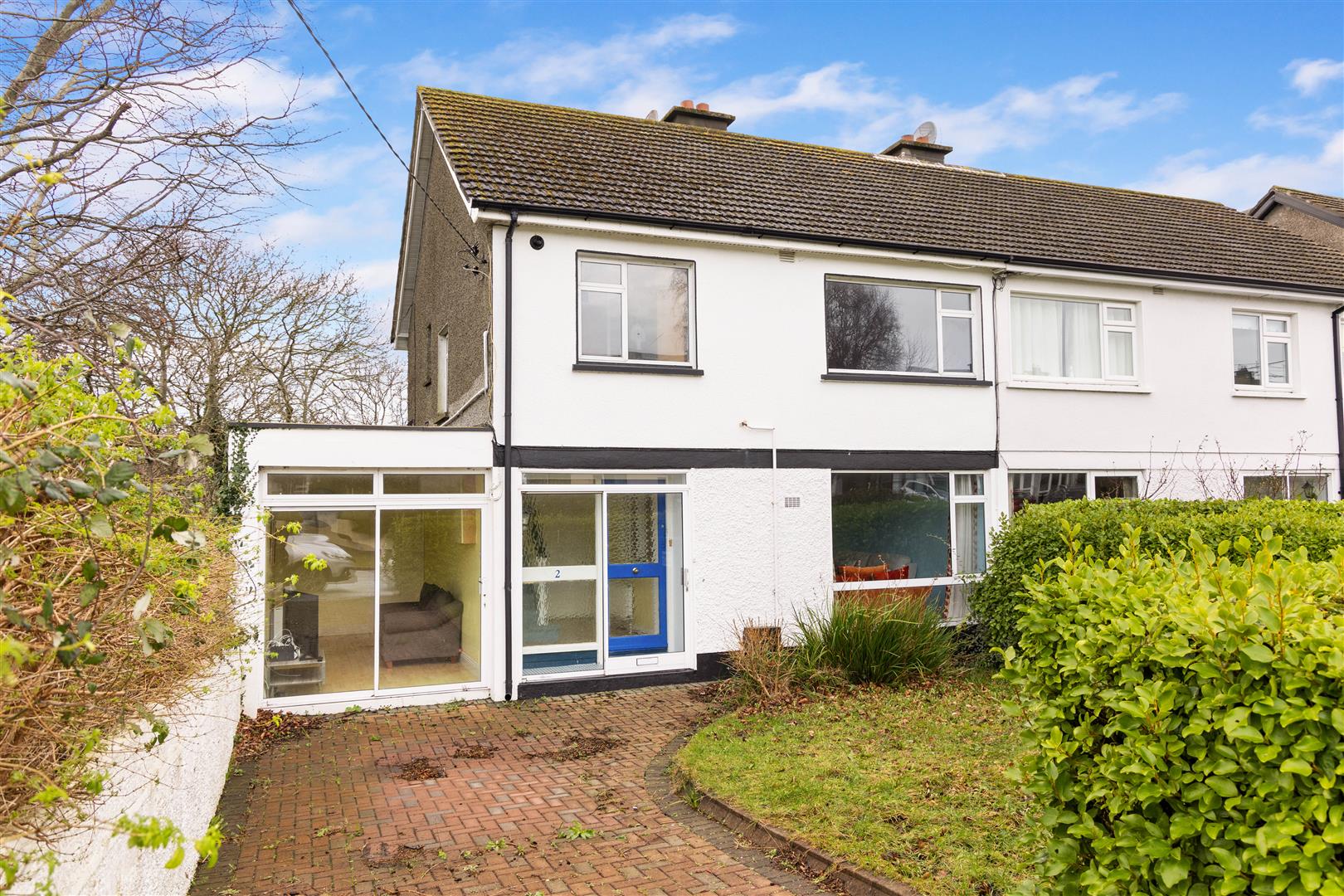Hunters Estate Agent is truly honoured to present to the market this exceptional detached family residence. This stunning six-bedroom property is nestled in an enviable position in this quiet, leafy cul de sac and extends to a generous 279 sq.m./3,003 sq.ft.
From the outside, the property has the graceful appearance of a Victorian style residence, whilst internally it is a remarkable modern family home. The property benefits from generous proportions and there is a wonderful quality of light throughout. Supremely spacious reception rooms, with a wonderful flow, are complemented by large bedrooms making for a well-balanced home.
Pavilion Gate was designed by architects McCrossan O'Rourke in a style that emulates the large Victorian properties nearby on Westminster Road and Brighton Road. The house was built by Mark McInerney Luxury Homes in early 2000’s and is located in a small cul-de-sac adjacent to Carrickmines Lawn and Tennis Club. Pavilion Gate borders the large houses on Brighton Road on its eastern side and Brighton Hall to the north.
8 Pavilion Gate is within a short stroll from the heart of Foxrock Village, home to a comprehensive choice of restaurants, boutiques and specialist shops. Cornelscourt and Stillorgan Shopping Centre, Blackrock and Cabinteely Villages are all within easy reach and Dundrum Town Centre is a short drive away.
Transport links close by include the LUAS (750m) at Carrickmines and Sandyford, the N11 (QBC) provides easy access to Dublin Business District and St Stephens Green. The proximity of Junction 15 on the M50, Dublin Orbital Motorway affords easy access to Dublin International Airport and the principle Irish Road network.
Recreational facilities abound in the area with such entities as Carrickmines Lawn Tennis Club, Leopardstown Golf Centre, Leopardstown Racecourse, Foxrock Golf Club and Westwood Gym. Water based activity at Dun Laoghaire Harbour with its Yacht clubs and walking in Cabinteely Park with its woodland walks are all within easy reach. There are also several local rugby, football, GAA and hockey clubs close by.
Many of south Dublin’s top primary and secondary schools are located close by including Holly Park, St Brigid’s, Kill of the Grange, Loreto College Foxrock, Blackrock College and Mount Anville, to name but a few. UCD and Trinity College are easily accessible.
Viewing is highly recommended.
Attractive hall door with leaded stained glass detail. Vaulted ceiling with picture half-moon window. Decorative radiator cover and ceiling coving. Recessed lighting and polished marble floor. Double doors to:-
Attractive sandstone fireplace with slate inset and slate hearth. Decorative radiator covers and ceiling coving. Recessed lighting and brass centre light. Double doors to:-
Feature sandstone fireplace with slate insert and slate hearth. Decorative ceiling coving, wall lights and brass centre light. Sliding door to:-
Vaulted ceiling, brick wall detail and tiled floor. French doors to the garden.
Superb range of fitted units incorporating illuminated work top areas and a stainless-steel sink and drainer including an In-Sink-Erator. Quality appliances to include a Neff five-ring gas hob, stainless-steel extractor fan and built-in oven and hob, built-in Siemens fridge and a Hoover dishwasher. Feature island unit with ample storage. Decorative radiator cover and recessed lighting. Marble tiled floor.
Sliding door to the sunroom and a door to the side passage.
Vaulted ceiling and picture window overlooking the garden. Marble tiled floor.
Range of fitted units incorporating a stainless-steel sink unit, built-in Bosch washing machine and dryer and built-in fridge/freezer. Marble tiled floor and recessed lighting.
White Althea suite incorporating a wash hand basin in a hand crafted vanity unit with mosaic tile splash back, heated towel rail and WC. Tiled floor and recessed lighting.
Bespoke library and shelving unit. Decorative coving.
Decorative ceiling coving and lighting. Views of the Dublin mountains.
Wall to wall Savil Row style hanging shelving. Recessed lighting.
White Althea suite incorporating a double shower with hand held and rain head spray. Illuminated recessed shelving, wash hand basin in hand crafted vanity unit, illuminated mirror door medicine cabinet, heated towel rail and WC. Porcelain tiled walls and floor and recessed lighting.
Double fitted wardrobe, shelving and desk unit.
Shelved for linens, insulated cylinder and dual immersion and timer.
Double built in wardrobes.
White suite incorporating a bath with telephone shower attachment and a Triton 190XR electric shower unit, pedestal wash hand basin, illuminated mirror door medicine cabinet and WC. Tiled walls and floor and recessed lighting.
Double fitted wardrobes
White suite incorporating a Hansgrohe powered shower unit, pedestal wash hand basin, illuminated mirror door medicine cabinet and WC. Tiled walls and floor, and recessed lighting.
Recessed lighting and Velux Window.
Access to an abundance of under eaves storage.
Access to an abundance of under eaves storage.
The front of the property is approached via a cobblelock driveway affording generous off-street parking. The dual side access leads to a delightful rear garden enjoying a sunny westerly aspect. The patio and lawn areas are bordered by a raised flower bed planted with specimen shrubs and herbaceous borders.
There is an external tap and feature lighting, front and rear.
BER: C2
BER Number: 115225880
Energy Performance Rating: 194.3 kwh/m2/yr
From Foxrock Village drive down Brighton Road. At the end of the road take a right turn onto Glenamuck Road North. Then take the first right into Pavilion Gate.


