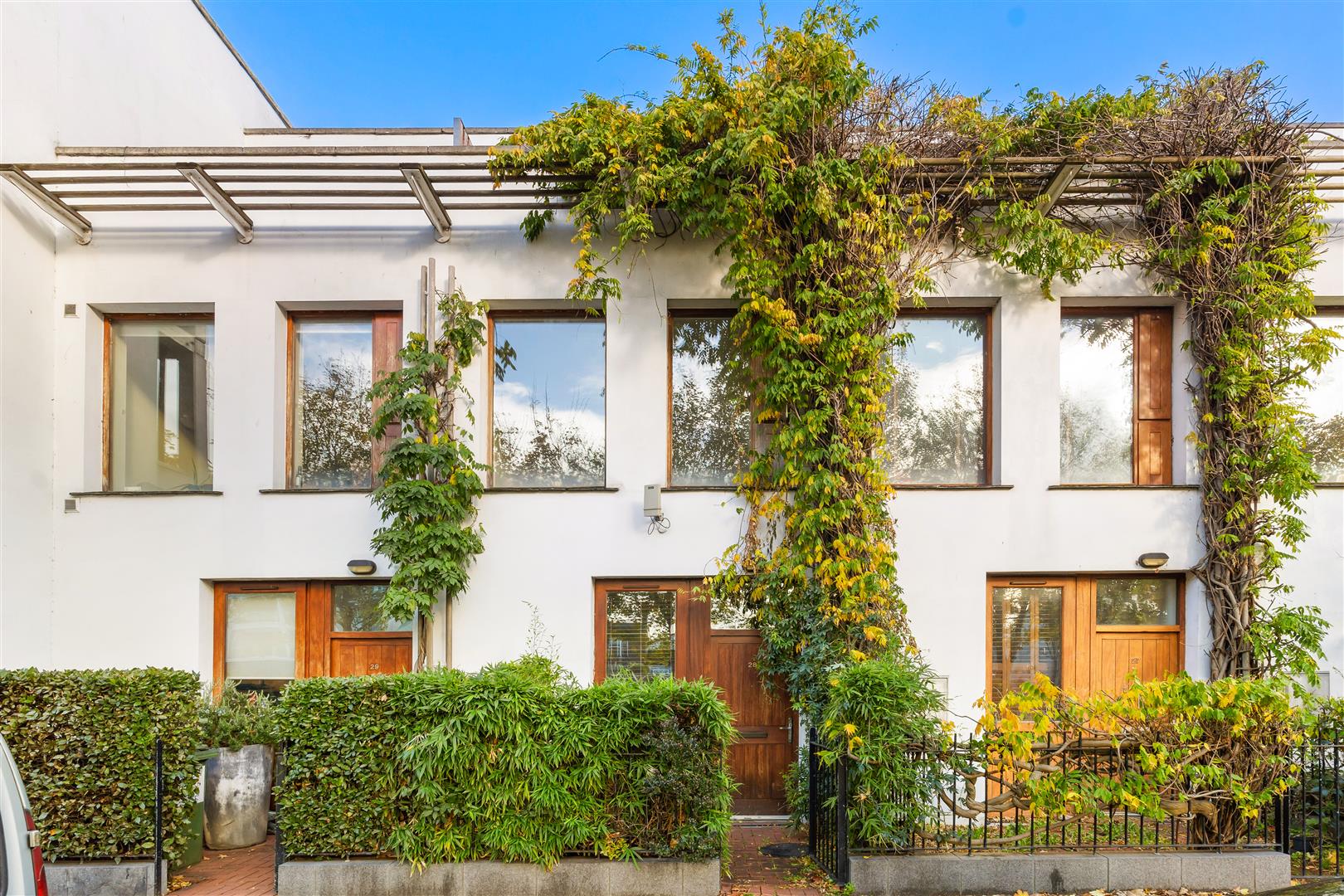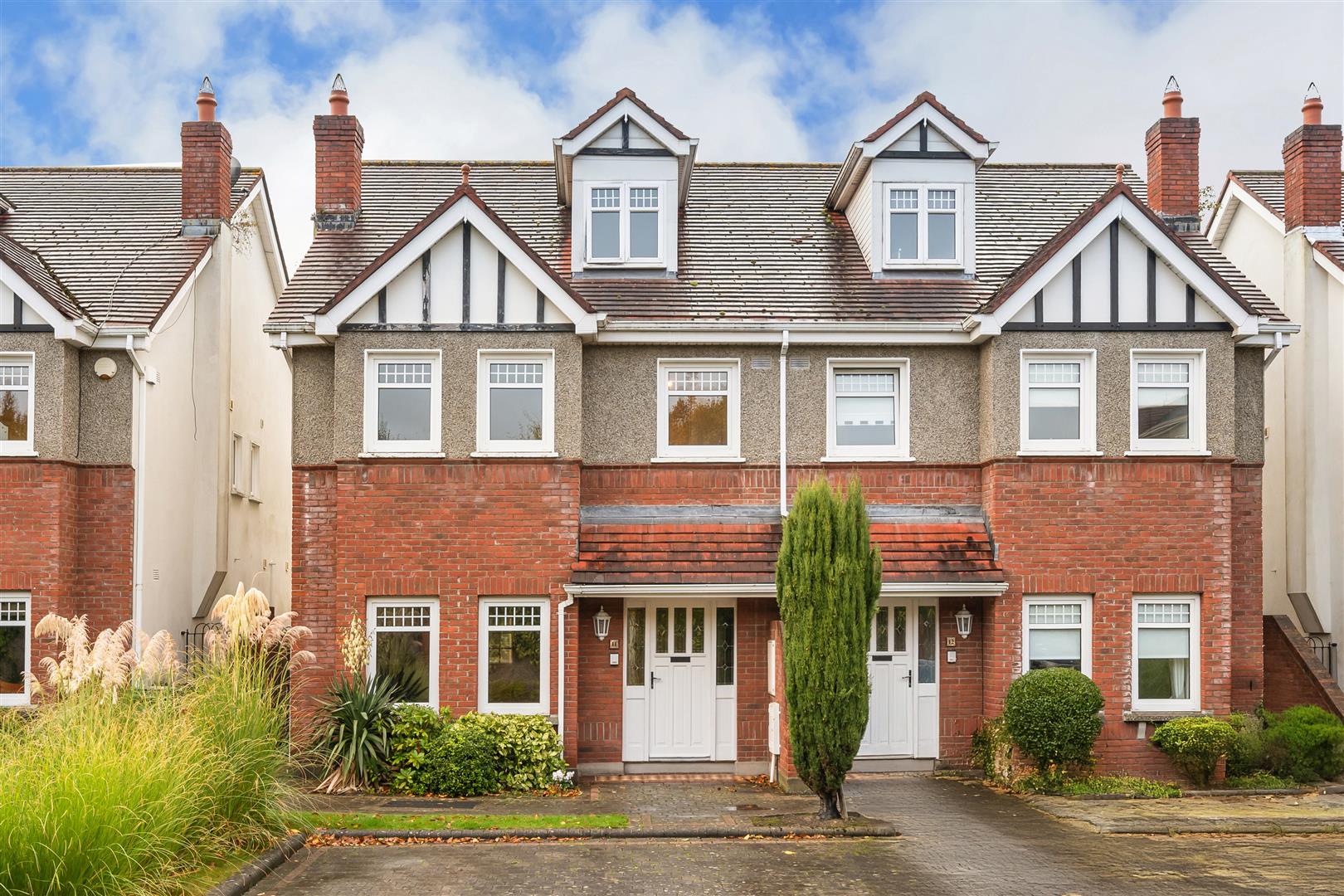Room Details
Built in the 1940’s, the accommodation is flooded with natural sunlight throughout and provides an excellent balance of living and bedroom space. The house also has the advantage of dual vehicle access on to both Killiney Road and Avondale Park and boasts a large garage. Both the house and its beautiful gardens make this the perfect setting for a wonderful family home, set in an excellent location close to all the amenities and facilities of Dalkey and Killiney.
Briefly the accommodation comprises of a welcoming entrance hallway which leads into the living room with its feature open fireplace. From here, to the right, lies the dining room with an open fireplace which in turn stretches, via a set of double pocket doors, into the family room, itself hosting a gas fireplace. Off the family room lies the wonderful, vine adorned, conservatory with an outlook to the rear garden. This sun-soaked room is a genuinely relaxing and peaceful space. A utility / guest WC also lies off the living room as does the kitchen / breakfast room. A cook’s pantry is found to the rear of the property along with the boiler room and shed.
Upstairs there are four good sized bedrooms accessible from the expansive and bright landing. The main bedroom has an ensuite and walk-in wardrobe. The family bathroom and WC are also on this level. A stairway leads to the attic conversion which is currently in use as an office. From this level there are wonderful sea views looking out towards Dun Laoghaire, across Dublin Bay and to Howth beyond.
Approached via wrought iron gates set over granite cobbles, the front garden is mostly laid out in lawn with a granite pebble driveway. There are border beds filled with mature trees, herbaceous shrubs and flowing plants. The front garden sweeps around to the side garden which offers an additional access to the road. There is a garage and off street parking for at least 4 cars. The rear garden is deceptively large and is totally private. A patio area, laid in granite pebbles, situated just outside the conservatory, is the perfect spot to relax and enjoy the sunshine. The garden exhibits lots of hidden charms including a pond hosting flowering lilies, a garden house and a secluded seating area tucked in the trees, perfect for afternoon entertainment. Throughout the garden there are flower beds richly stocked with a wonderful variety of trees, shrubs and flowering plants including honeysuckle, true to its Aboriginal name of Coonawarra, providing a lovely scent.
The location is second to none with Dalkey and its array of artisan shops, such as Barnhill Stores, cafes and restaurants, just a short walk away. Killiney Village and Glenageary are also within very easy reach. There are a host of excellent creches, primary and secondary schools in the vicinity including Bayview Montessori, Glenageary Killiney NS, Dalkey School Project, Castlepark School, Rathdown primary and secondary, Loreto Dalkey and St. Joseph of Cluny. Spoilt for choice, there are many recreation activities, facilities and clubs in the area including Cuala GAA club, Dun Laoghaire sailing clubs, Killiney golf club, Fitzpatricks Leisure Centre with a gym and pool along with hill walking in Killiney Hill Park and swimming at Killiney Beach and Sandycove.
Local public transport links are readily available including a short ten minute walk to the DART, various Dublin bus routes including No.59 and 7D, Luas at Cherrywood and the AirCoach at Fitzpatrick Hotel. For motorists there is easy access to the N11 and M50 for Dublin City and beyond.
Viewing is highly recommended.Strictly by appointment through Hunters Estate Agent Dalkey on 01 275 1640 or email: dalkey@huntersestateagent.ie
No information, statement, description, quantity or measurement contained in any sales particulars or given orally or contained in any webpage, brochure, catalogue, email, letter, report, docket or hand out issued by or on behalf of Hunters Estate Agents or the vendor in respect of the property shall constitute a representation or a condition or a warranty on behalf of Hunters Estate Agents or the vendor. Any information, statement, description, quantity or measurement so given or contained in any such sales particulars, webpage, brochure, catalogue, email, letter, report or hand out issued by or on behalf of Hunters Estate Agents or the vendor are for illustration purposes only and are not to be taken as matters of fact. Any mistake, omission, inaccuracy or mis-description given orally or contained in any sales particulars, webpage, brochure, catalogue, email, letter, report or hand out issued by or on behalf of Hunters Estate Agents or the vendor shall not give rise to any right of action, claim, entitlement or compensation against Hunters Estate Agents or the vendor. Intending purchasers must satisfy themselves by carrying out their own independent due diligence, inspections or otherwise as to the correctness of any and all of the information, statements, descriptions, quantity or measurements contained in any such sales particulars, webpage, brochure, catalogue, email, letter, report or hand out issued by or on behalf of Hunters Estate Agents or the vendor. The services, systems and appliances shown have not been tested and no warranty is made or given by Hunters Estate Agents or the vendor as to their operability or efficiency.
(2.11m x 1.18m (6'11" x 3'10"))
Tiled flooring and wall lighting with a round shaped window to the side. Door to:
(6.98m x 4.66m (22'10" x 15'3"))
Feature open fireplace with cut stone surround, mantle and hearth. Carpeted flooring and central lighting. Stairway leading to upper floors.
(4.68m x 4.18m (15'4" x 13'8"))
Feature open fireplace with marble surround and hearth and a mahogany mantle. Carpeted flooring and central lighting. Set of pocket sliding doors to:
(4.68m x 4.22m (15'4" x 13'10"))
Feature gas fireplace with marble surround and hearth and a mahogany mantle. Carpeted flooring and central lighting. Double doors to conservatory.
(4.77m x 4.00m (15'7" x 13'1"))
With windows and door to rear garden and door to side garden, this is a lovely relaxing space. Parque flooring and wall lighting.
(2.00m x 2.44m (6'6" x 8'0"))
White suite with wash hand basin with under sink storage and WC. Plumbed for washing machine. Window. Wooden flooring and central lighting. Alarm panel.
(2.98m x 4.64m (9'9" x 15'2"))
Bespoke solid wooden kitchen cabinet units with worktops and tiled splash back areas. Range of appliances to include a Rangemaster Kitchener 90 oven unit with 5 ring gas hob and Diablo extractor fan, Beko fridge, Bosch dishwasher, stainless steel double sink and drainer. Additional bespoke shelving and storage units. Window with views of rear garden. Tiled flooring, spot lighting in kitchen area and pendant lighting over breakfast area.
(2.68m x 0.88m (8'9" x 2'10"))
Wooden shelving units providing excellent storage. Window. Tiled flooring and wall lighting.
(1.35m x 0.97m (4'5" x 3'2"))
Tiled flooring and semi glazed door opening to rear garden. Access from side to store room and boiler room.
(5.59m x 5.57m (18'4" x 18'3"))
Large, bright landing with access to hot press and storage presses. Carpeted flooring and central lighting.
(5.29m x 4.39m (17'4" x 14'4"))
Double bedroom to front of property. Bespoke built-in storage units. Carpeted flooring and central and wall lighting.
Suite incorporating a wash hand basin and shower cubicle with wall hung shower unit. Heated towel rail. Tiled flooring, fully tiled floors, central and wall lighting.
Storage shelving and rails. Carpeted flooring and central lighting
(4.11m x 4.82m (13'5" x 15'9"))
Double bedroom to front. Under eaves clothes storage. Wash hand basin. Carpeted flooring and central lighting.
(4.23m x 3.63m (13'10" x 11'10"))
Double bedroom to rear with dual aspect light and views. Floor to ceiling built in wardrobes and additional storage units. Wash hand basin. Carpeted flooring and central lighting.
(2.00m x 3.97m (6'6" x 13'0"))
Bedroom to rear with triple aspect. Built in wardrobe. Wash hand basin. Carpeted flooring and central lighting.
(0.95m x 1.65m (3'1" x 5'4"))
W.C. Cork tiled flooring and central light.
(1.96m x 2.57m (6'5" x 8'5"))
Bathroom suite incorporating a bath with shower screen and wall hung shower unit. Wash hand basin. Heated towel rail. Partially tiled walls, cork tiled flooring and central lighting.
(5.67m x 4.07m (18'7" x 13'4"))
Attic configured as three attic rooms, two of which have Velux windows. Lovely sea views.
Large, mature and private gardens. Dual access to roadway and garage. Side access to rear garden. Rear storage room and boiler room. Garden shed. External lighting.
BER: C3
BER Number: 116522293
Energy Performance Rating: 222.8 kwh/m2/yr


