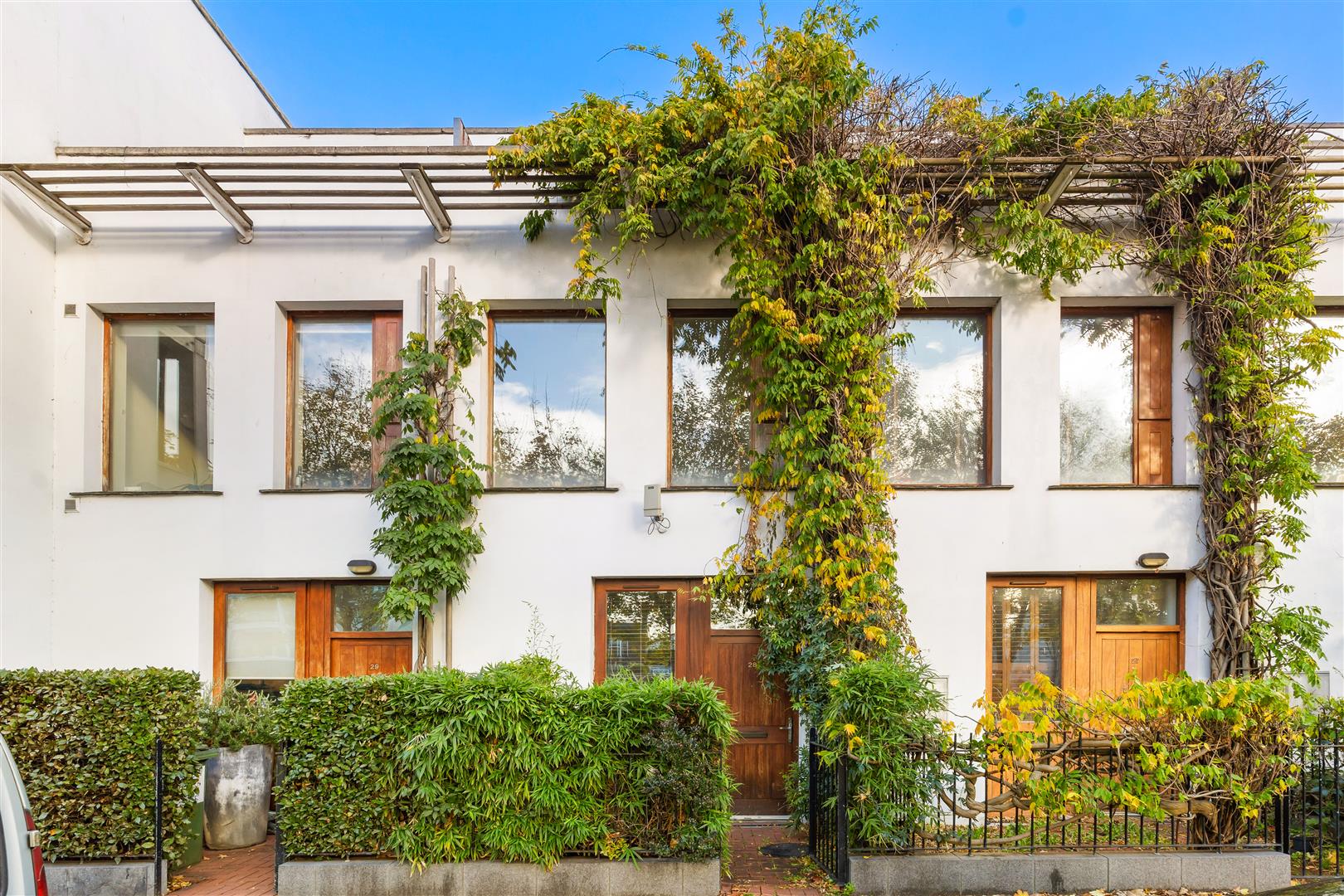Hunters Estate Agent are delighted to present ‘Homeleigh’, an exceptional four-bedroom detached residence ideally situated in the highly sought-after and exclusive Kilteragh Road, just minutes from Foxrock village.
This most attractive family home has been thoughtfully extended and upgraded, offering approximately 193 sq.m / 2,077 sq.ft of beautifully proportioned living space. Bright, spacious, and versatile, the property provides a superb balance of generous reception areas, well-appointed bedrooms, a practical attic room, and a stunning, totally secluded south-west facing rear garden.
Bright hallway with full length windows. Decorative radiator cover and oak style floor. Alarm panel. Recessed shelf.
Feature black wooden fireplace with black slate inset and hearth incorporating an open fire. Floor to ceiling fitted library units with built-in work station. Decorative ceiling coving and recessed lights. Carpet flooring. Double doors to:-
Extended room with pitched roof and skylights. Featuring a stone fireplace with coal affect gas fire. Carpet flooring and recessed lights. Double doors out to the garden.
Superb range of painted shaker style units incorporating black granite worktop areas with undermount sink and tiled splashback. Feature island with high stool seating and additional built-in storage. Quality appliances to include a black gas fired Aga cooker and a Whirlpool fridge, integrated Bosch dishwasher. Tiled flooring. Opening into:-
Extended area with pitched roof and skylights. Oak style flooring and recessed lighting. Double doors and flooring to ceiling windows overlooking the rear garden.
Extensive utility area with pitched roof, skylights and wall and floor units incorporating worktop area with a stainless-steel sink and drainer. Appliances including PowerPoint oven, Zanussi chest freezer, Bosch washing machine and Bosch drier. Tiled floor. Door to cloaks cupboard/ storage area and door to the garden.
Fitted wall units/wardrobes with mirror door detail, incorporating hanging and shelving and a workstation area. Recessed and wall lighting and carpet flooring. Full length window overlooking the front garden.
Wash hand basin and WC. Oak style flooring and door to understairs storage area.
Door to hot-press and laundry storage. Carpet flooring.
Extensive wardrobes including double wardrobes and bed surround units as well as mirror door slide robe style units and vanity area with recessed lights. TV point and carpet flooring.
White suite including a fully tiled shower enclosure with rain head and hand-held shower fitting, pedestal wash hand basin with illuminated wall mirror and pedestal WC. Heated towel rail, recessed lighting and generous recessed shelving area. Fully tiled walls and floor.
Quality fitted wardrobes with bed surround unit. Carpet flooring.
Fitted wardrobe with open shelving. Carpet flooring.
Double fitted wardrobes with glass detail. Carpet flooring.
White suite incorporating a bath with a Mira electric shower attachment, screen and recessed shelf, wash hand basin in vanity unit with pull out drawers, tiled counter area, mirror door medicine cabinet and wall mounted WC. Tiled walls and floor.
Carpet and recessed lighting with two Velux windows. Two doors to attic eaves with generous storage.
The property is approached via a gravel driveway offering generous off-street parking with high hedging and herbaceous borders. A gated side passage leads to the landscaped south-west facing rear garden with quality sandstone paved patio, neat lawn and an array of specimen trees and shrubs including a pyracantha hedge and a Japanese Maple tree. Wooden garden shed for additional storage.
Rating: C3
BER No: 118651116
Energy Performance Rating: 221.86 kWh/m2/yr

