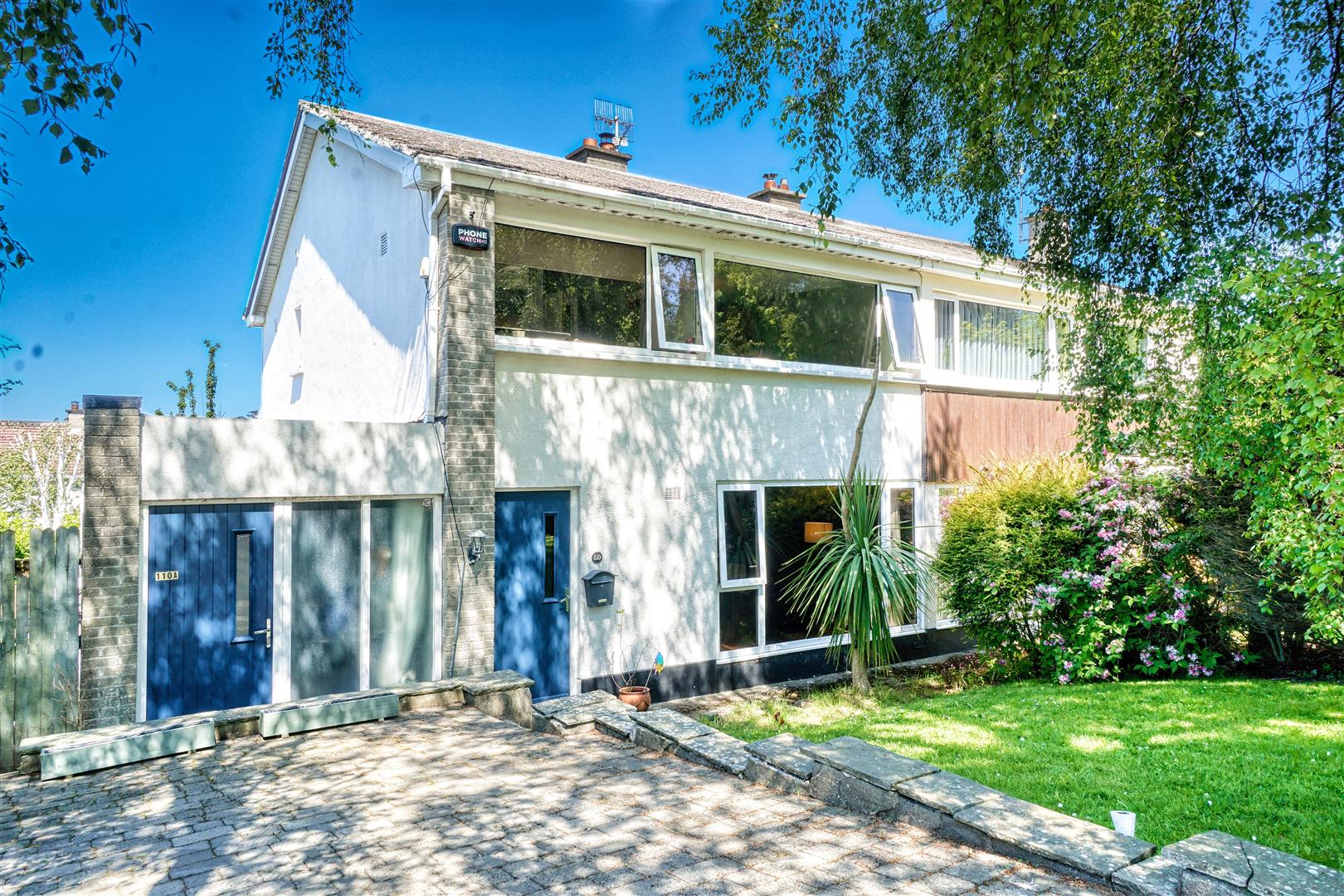Room Details
2 Kill Lane is a spacious home which light filled interiors and rooms of generous proportion. The accommodation briefly comprises of a large and bright entrance hallway which leads into the drawing room with pocket double doors to the dining room, both with windows overlooking the wonderful gardens to the front and rear garden. Both of these spacious reception rooms feature quality fireplaces with gas fires. To rear lies the sunny kitchen cum breakfast room with access out to the back garden. On the first floor there are four spacious bedrooms and an upgraded family bathroom. There is a separate attached garage providing great scope to extend the property subject to the necessary planning permission.
The property is approached via a gravel driveway with off street parking for up to five cars and extends to c. 17m/50ft in length with a neat lawn and hedging. A gated side passage leads around to the sunny south facing rear garden which extends to c. 24m / 80ft. This wonderful space provides a great deal of privacy and is laid out in lawn with trees to the rear, a wonderful space for quiet relaxation and al fresco dining in the summer months.
2 Kill Lane is conveniently located just a short stroll from the bijou shops and eateries in Deansgrange and Foxrock villages. Cabinteely, Cornelscourt, Stillorgan and Blackrock are also within easy reach.
The area also benefits from many recreational amenities including various local tennis, rugby, GAA and golf clubs and marine activities in nearby Dun Laoghaire. Some of Dublin’s finest primary and secondary schools are within easy reach including St Brigid’s and Hollypark national schools, Lycee Francais d'Irlande Primary School, Loreto Foxrock, St. Andrews College, Willow Park and Blackrock College to name but a few. ‘The property also benefits from several excellent transport links, including the LUAS at Carrickmines, the M50 (exit 15) and the N11 (QBC).
Area for umbrellas and shoes. Door to;
(2.3m x 4.39m (7'6" x 14'4"))
Laminate wood floor. Understairs storage area. Alarm panel.
(3.93m x 3.39m (12'10" x 11'1"))
Feature tiled fireplace with coal effect gas fire. Decorative ceiling coving and pendant light. Picture window overlooking the front garden. Laminate wood floor.
Double sliding pocket doors to:-
(3.64m x 4.14m (11'11" x 13'6"))
Feature stone fireplace with black marble inset and hearth and an enclosed gas fire. Decorative ceiling coving and pendant light. Picture window overlooking the rear garden. Carpet floor.
(5.53m x 3m (18'1" x 9'10"))
Range of fitted painted units incorporating wood effect worktop areas with mosaic tiled surround and stainless-steel sink unit overlooking the rear garden. Quality appliances to include a Zanussi oven and Zanussi 4 ring gas hob with extractor, Zanussi dishwasher, integrated fridge freezer and Indesit washing machine. Tack lighting and tiled floor. Door to back garden.
(3.55m x 2.57m (11'7" x 8'5"))
Hotpress with insulated cylinder and linen cupboard. Access to attic space. Carpet floor.
(4.17m x 3.64m (13'8" x 11'11"))
Double mirror Sliderobe wardrobes. Feature pendant light. Carpet floor.
(3.68m x 3.63m (12'0" x 11'10" ))
Single wardrobe. Centre light. Carpet floor.
(2.43m x 2.56m (7'11" x 8'4"))
Centre light. Carpet floor.
(2.81m x 2.88m (9'2" x 9'5"))
Centre light. Carpet floor.
(2.59m x 1.81m (8'5" x 5'11"))
White suite incorporating a large shower enclosure area with a feature black base and black rain head and hand-held shower fitting, glass screen and grey tiling. Wash hand basin with fitted mirror, pedestal WC. Fully tiled walls and floor. Strip lighting.
(2.74m x 4.7m (8'11" x 15'5"))
Up and over double door to the front and door from side passage.
The property is approached via a gravel driveway with off street parking for up to five cars and extends to c. 17m/50ft in length with a neat lawn and hedging. A gated side passage leads around to the sunny south facing rear garden which extends to c. 24m / 80ft. This garden is laid out with a large lawn area with trees to the rear. There are two block-built sheds.
BER Rating: D1
BER Number: 115927493
Energy Performance Rating: 242.05 kWh/m2/yr
No information, statement, description, quantity or measurement contained in any sales particulars or given orally or contained in any webpage, brochure, catalogue, email, letter, report, docket or hand out issued by or on behalf of Hunters or the vendor in respect of the property shall constitute a representation or a condition or a warranty on behalf of Hunters Estate Agent Ltd or the vendor. Any information, statement, description, quantity or measurement so given or contained in any such sales particulars, webpage, brochure, catalogue, email, letter, report or hand out issued by or on behalf of Hunters Estate Agent Ltd or the vendor are for illustration purposes only and are not to be taken as matters of fact. Any mistake, omission, inaccuracy or mis-description given orally or contained in any sales particulars, webpage, brochure, catalogue, email, letter, report or hand out issued by or on behalf of Hunters Estate Agent Ltd or the vendor shall not give rise to any right of action, claim, entitlement or compensation against Hunters or the vendor. All interested parties must satisfy themselves by carrying out their own independent due diligence, inspections or otherwise as to the correctness of any and all of the information, statements, descriptions, quantity or measurements contained in any such sales particulars, webpage, brochure, catalogue, email, letter, report or hand out issued by or on behalf of Hunters Estate Agent Ltd or the vendor.

