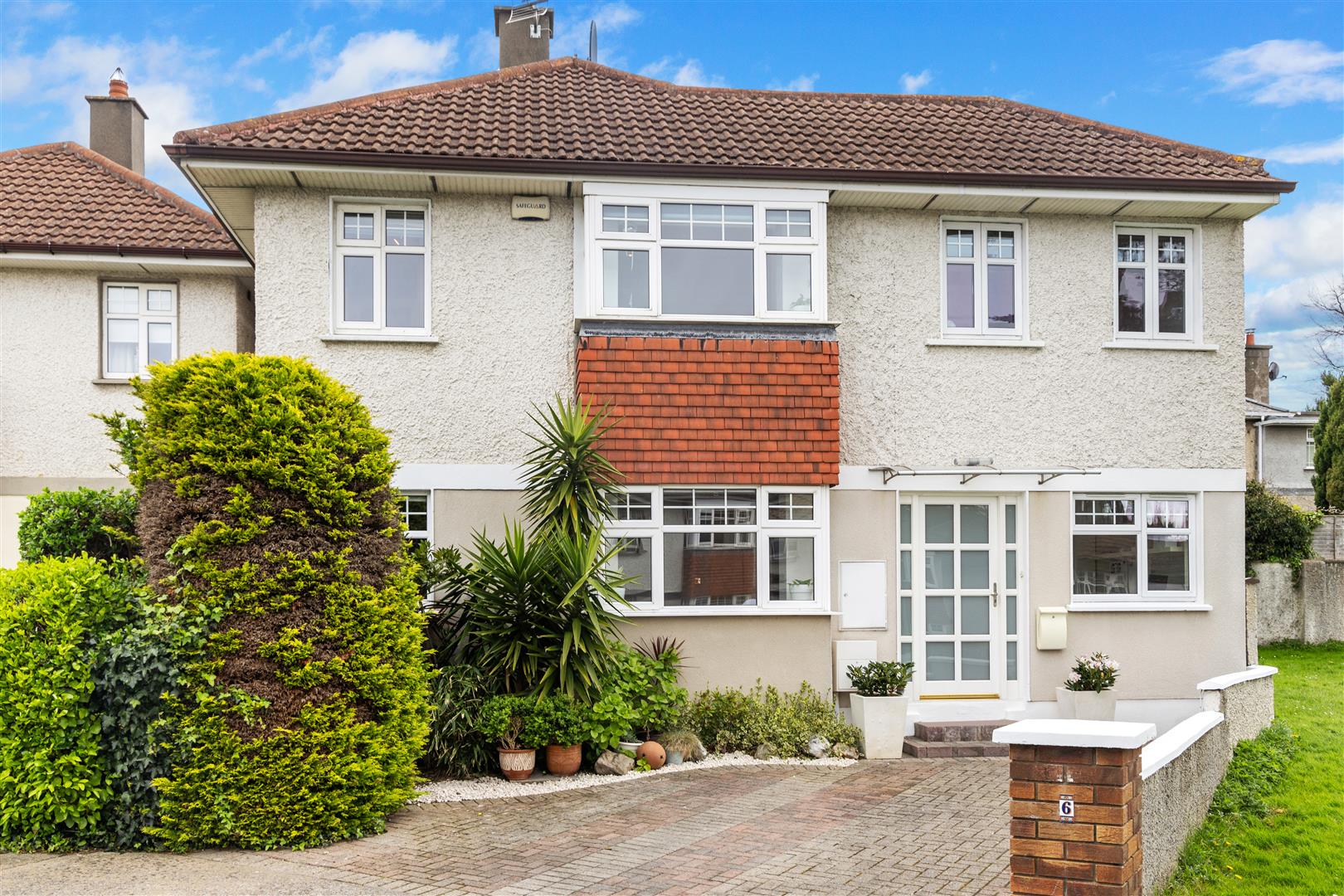Room Details
The property is presented in excellent condition throughout offering both owner occupiers and investors a turnkey opportunity. In a prime position located only minutes’ walk from Blackrock Village. 41 Les Buissonntes benefits from landscaped communal gardens with attractive planting with private gated access.
The bright and spacious accommodation of approximately 95sq.m/1,022sq.ft briefly comprises entrance hall, large living/dining room opening to the balcony, kitchen with well-appointed wall and floor units, a spacious master bedroom with en-suite bathroom, two further bedrooms and a main bathroom with a separate bath and shower.
The location is second to none within walking distance to a myriad selection of boutiques and eateries with excellent public transport links including the Dart and bus routes on its doorstep. 41 Les Buissonnets is a property which will suit a variety of purchasers, from first time buyers to those looking to trade down to a more manageable home, to those looking for an investment property with strong rental potential.
Viewing is highly recommended.
(6.98m x 1.25m (22'10" x 4'1"))
Intercom, storage closet with shelving, cloak cupboard, wooden flooring.
(3.09m x 6.68m (10'1" x 21'10" ))
Kitchen with tiled floor and wall, built-in units with granite effect work top, stainless steel sink, Electrolux oven and electric hob, Kontinentel extractor fan, Logik washer/dryer, Beko fridge freezer, built-in divide to dining area.
(3.88m x 6.76m (12'8" x 22'2"))
Wood flooring, light fittings, large living area with double doors leading on to balcony with South Westerly orientation (0.74m (2.5ft) x 2.8m (22.2ft))
(3.54m x 3.32m (11'7" x 10'10"))
Carpet floor, built-in wardrobes, window to inner courtyard with slated blinds.
(1.07m x 3.01m (3'6" x 9'10"))
White suite with tiled floor and partially tiled wall, w.c., pedestal wash-hand basin, walk-in shower with curtain.
(1.84m x 2.09m (6'0" x 6'10"))
White suite with tiled floor and partially tiled walls, w.c., pedestal wash-hand basin with telephone shower.
(2.46m x 3.12m (8'0" x 10'2"))
Carpet floor, built-in wardrobe window to inner courtyard.
(3.56m x 2.89m (11'8" x 9'5"))
Carpet floor, built-in wardrobe window to inner courtyard.
Two designated spaces
Car parking spaces Nos. 99 & 100
BER:B3
BER Number: 116468471
Energy Performance Rating: 129.87 kwh/m2/yr
Les Buissonnets Management Company Limited which is managed by ODPM.
O’Dwyer Property Management,
Silverstone House,
Ballymoss Road,
Sandyford,
Dublin 18
D18 A7K7
Annual Service Charge is €3,452.38 per annum
No information, statement, description, quantity or measurement contained in any sales particulars or given orally or contained in any webpage, brochure, catalogue, email, letter, report, docket or hand out issued by or on behalf of Hunters or the vendor in respect of the property shall constitute a representation or a condition or a warranty on behalf of Hunters Estate Agent Ltd or the vendor. Any information, statement, description, quantity or measurement so given or contained in any such sales particulars, webpage, brochure, catalogue, email, letter, report or hand out issued by or on behalf of Hunters Estate Agent Ltd or the vendor are for illustration purposes only and are not to be taken as matters of fact. Any mistake, omission, inaccuracy or mis-description given orally or contained in any sales particulars, webpage, brochure, catalogue, email, letter, report or hand out issued by or on behalf of Hunters Estate Agent Ltd or the vendor shall not give rise to any right of action, claim, entitlement or compensation against Hunters or the vendor. All interested parties must satisfy themselves by carrying out their own independent due diligence, inspections or otherwise as to the correctness of any and all of the information, statements, descriptions, quantity or measurements contained in any such sales particulars, webpage, brochure, catalogue, email, letter, report or hand out issued by or on behalf of Hunters Estate Agent Ltd or the vendor.

