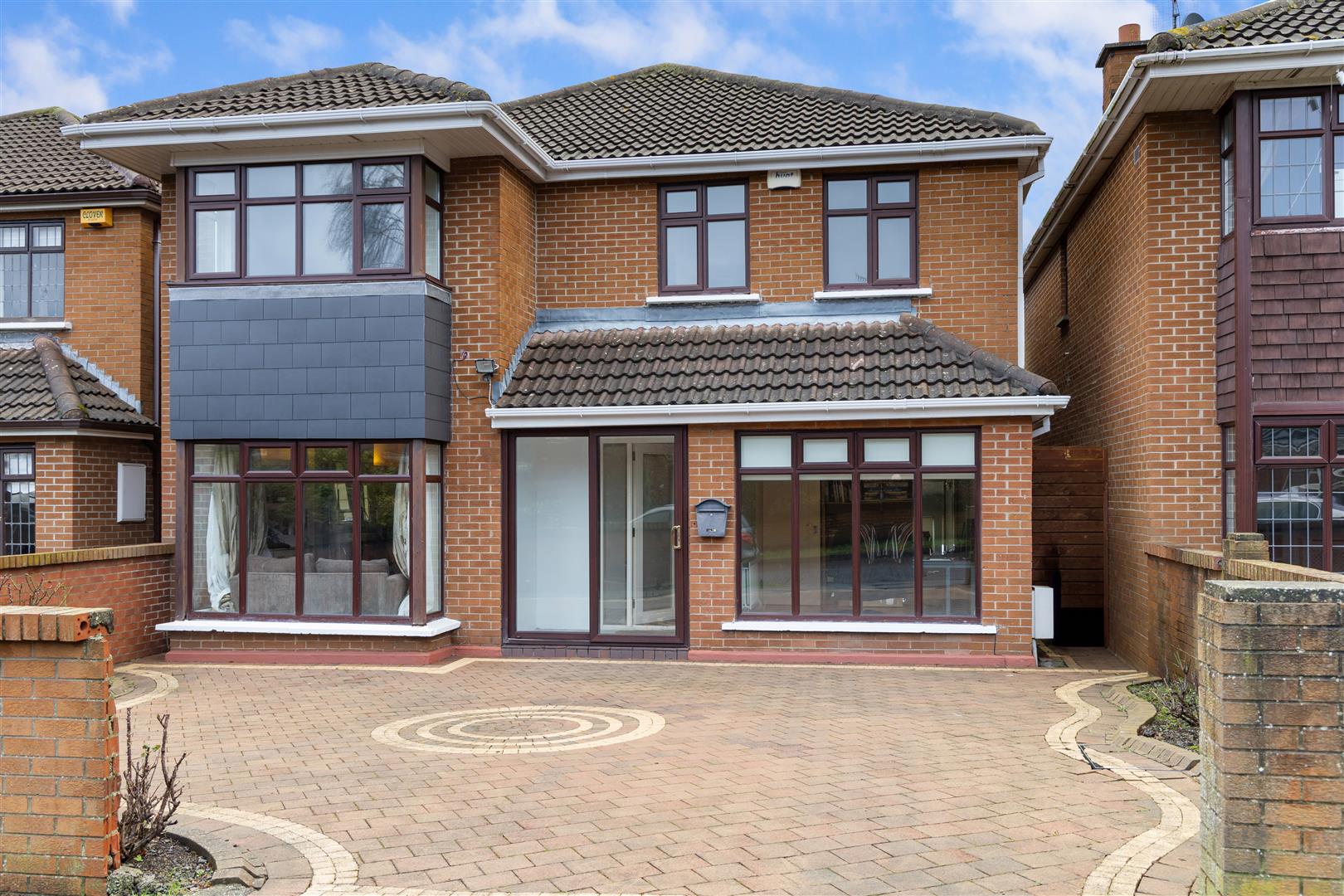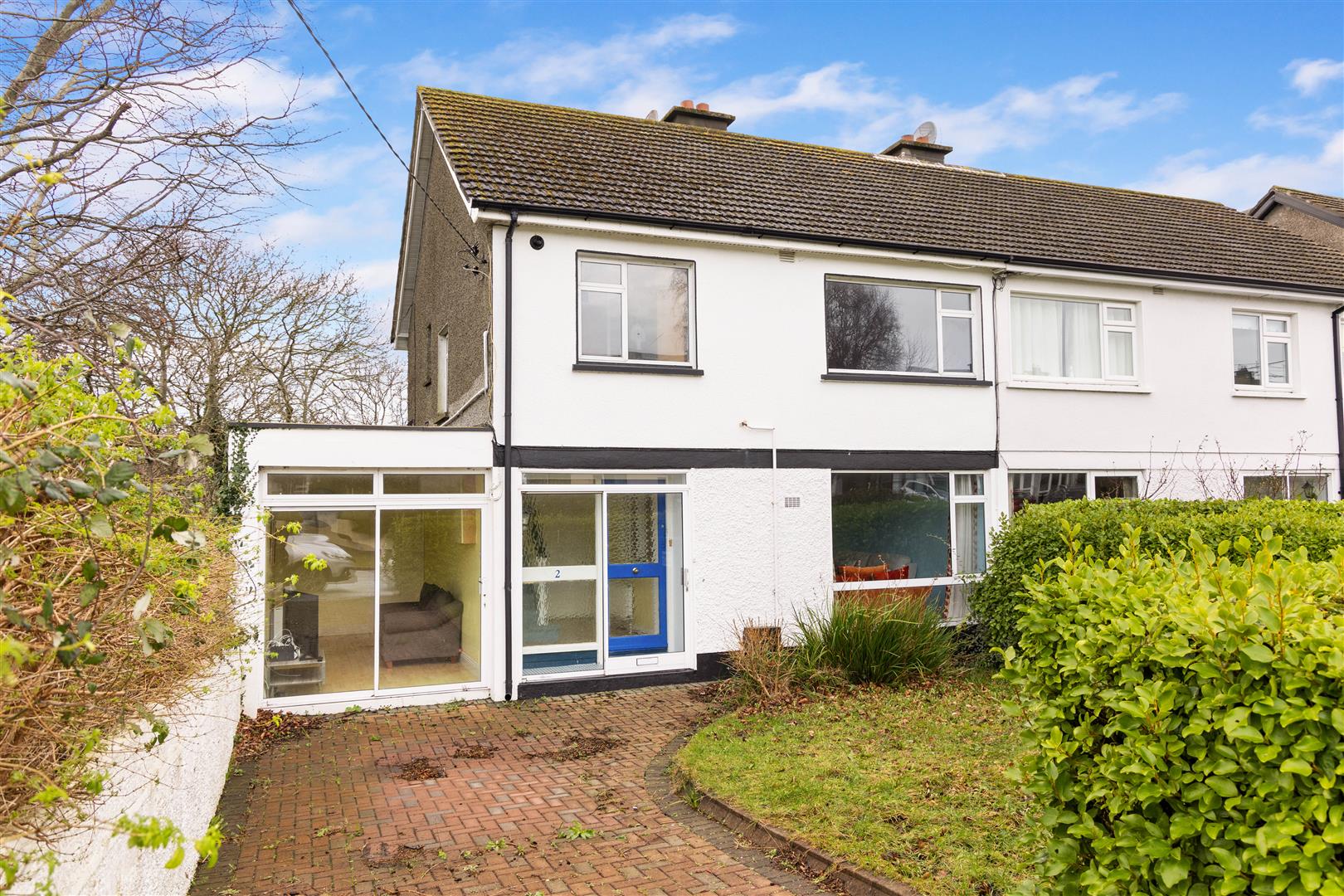Room Details
No. 79 Bishops Gate is just two years old and enjoys a leafy sylvian setting in the heart of Kilternan and yet just a stones throw from an array of amenities and transport links.
The property which extends to c.114 sq.m / 1,227 sq.ft offers bright and airy accommodation as well as a most appealing and private sunny south west facing garden.
Accommodation briefly comprises of a useful entrance porch with glass panel door leading into the spacious hallway. To the right is the living room with attractive bay window to the front. The open plan kitchen/dining room lies to the rear, with feature island, an array of stylish cabinetry and shelving and a spacious utility and larder area. This open plan area opens out to the sunny south west facing garden via double French doors and full-length windows. In addition, there is a spacious guest WC at ground floor level. Upstairs the main bedroom has a spacious ensuite. Two further spacious bedrooms and a family bathroom complete the accommodation.
The front of the property is approached via a cobble lock driveway with attractive box hedging and parking for two cars. The wonderful south west facing rear garden is laid out with a spacious paved patio and a lawn area bordered by raised beds with specimen shrubs and planting. This tranquil garden affords a great deal of privacy and is a natural sun trap, ideal for al fresco dining or quiet relaxation in the summer months.
Whilst enjoying a truly peaceful, sylvan setting, on the foothills of the Dublin mountains, 79 Bishops Gate is also within a leisurely distance of Kilternan and a short spin to Stepaside and Foxrock villages. Schools are also well catered for with Our Lady of The Wayside, Gaelscoil Thaobh na Coille, Kilternan Church of Ireland NS, Stepaside Educate Together, the new John Scottus senior school and Rosemount school. There is a vast choice of sporting and, sports and leisure facilities in the nearby area which include Leopardstown Racecourse, Westwood Club, a selection of pitch and putt courses and a driving range alongside local football, De La Salle Rugby Club and GAA clubs. There are excellent transport links offering easy access to the M50, the N11, Sandyford Business Park, Beacon South Quarter and Dundrum Town Centre.
Viewing is highly recommended.
(1.82m x 1.07m (5'11" x 3'6"))
Coat rail, tiled floor, glass panel door to;
(4.77m x 1.53m (15'7" x 5'0"))
Tiled floor.
(1.5m x 1.5m (4'11" x 4'11"))
White suite incorporating a pedestal wash hand basin with mixer tap, tiled splashback, WC, wall mounted shelf and tiled floor.
(5m x 3.9m (16'4" x 12'9"))
Feature bay window with window style seat area. Quality laminate oak floor and attractive fan style centre light.
(5.25m x 5.08m (17'2" x 16'7" ))
Superb range of grey shaker fitted units incorporating illuminated white quartz worktop and splashback areas. Feature island with under-counter sink and drainer and breakfast bar with ample high stool seating capacity. Quality AEG appliances to include a double oven and built-in microwave, induction hob with extractor, integrated dishwasher and fridge freezer. Attractive pendant lighting, wall mounted shelving and tiled floor. French doors and full-length windows overlooking the sunny south west facing landscaped rear garden.
(1.95m x 2.52m (max) (6'4" x 8'3" (max)))
Enclosed area with double doors into a concealed pantry/storage area. Fitted open shelves and area for stacked washing machine and drier.
(2.73m x 1.44m (8'11" x 4'8"))
Carpet flooring. Hotpress with insulated cylinder and ample linen storage.
(4m x 3.6m (13'1" x 11'9"))
Quality fitted shaker style wardrobes. Carpet flooring.
(2m x 1.49m (6'6" x 4'10"))
White suite incorporating a shower enclosure with rain head and hand-held shower fitting, pedestal wash hand basin with mixer tap, illuminated mirror door medicine cabinet, and WC. Metro style wall tiles, tiled floor and heated towel rail.
(3.8m x 3m (12'5" x 9'10"))
Quality fitted shaker style wardrobes. Carpet flooring.
(3.87m x 2m (12'8" x 6'6"))
Carpet flooring.
(1.69m x 2.36m (5'6" x 7'8"))
White suite incorporating a bath with hand held shower fitting, pedestal wash hand basin with mixer tap, illuminated mirror door medicine cabinet, and WC. Metro style wall tiles, tiled floor and heated towel rail.
The front of the property is approached via a cobble lock entrance driveway with parking for two cars, attractive box hedging and a brick-built storage area.
The wonderful south west facing and private landscaped rear garden, benefits from an ample paved patio with a separate lawned area bordered by raised beds with sleepers and an assortment of shrubbery and planting.
BER Rating: A2
BER Number: 112973474
Energy Performance Indicator: 40.68 kWh/m²/yr
No information, statement, description, quantity or measurement contained in any sales particulars or given orally or contained in any webpage, brochure, catalogue, email, letter, report, docket or hand out issued by or on behalf of Hunters or the vendor in respect of the property shall constitute a representation or a condition or a warranty on behalf of Hunters Estate Agent Ltd or the vendor. Any information, statement, description, quantity or measurement so given or contained in any such sales particulars, webpage, brochure, catalogue, email, letter, report or hand out issued by or on behalf of Hunters Estate Agent Ltd or the vendor are for illustration purposes only and are not to be taken as matters of fact. Any mistake, omission, inaccuracy or mis-description given orally or contained in any sales particulars, webpage, brochure, catalogue, email, letter, report or hand out issued by or on behalf of Hunters Estate Agent Ltd or the vendor shall not give rise to any right of action, claim, entitlement or compensation against Hunters or the vendor. All interested parties must satisfy themselves by carrying out their own independent due diligence, inspections or otherwise as to the correctness of any and all of the information, statements, descriptions, quantity or measurements contained in any such sales particulars, webpage, brochure, catalogue, email, letter, report or hand out issued by or on behalf of Hunters Estate Agent Ltd or the vendor.


