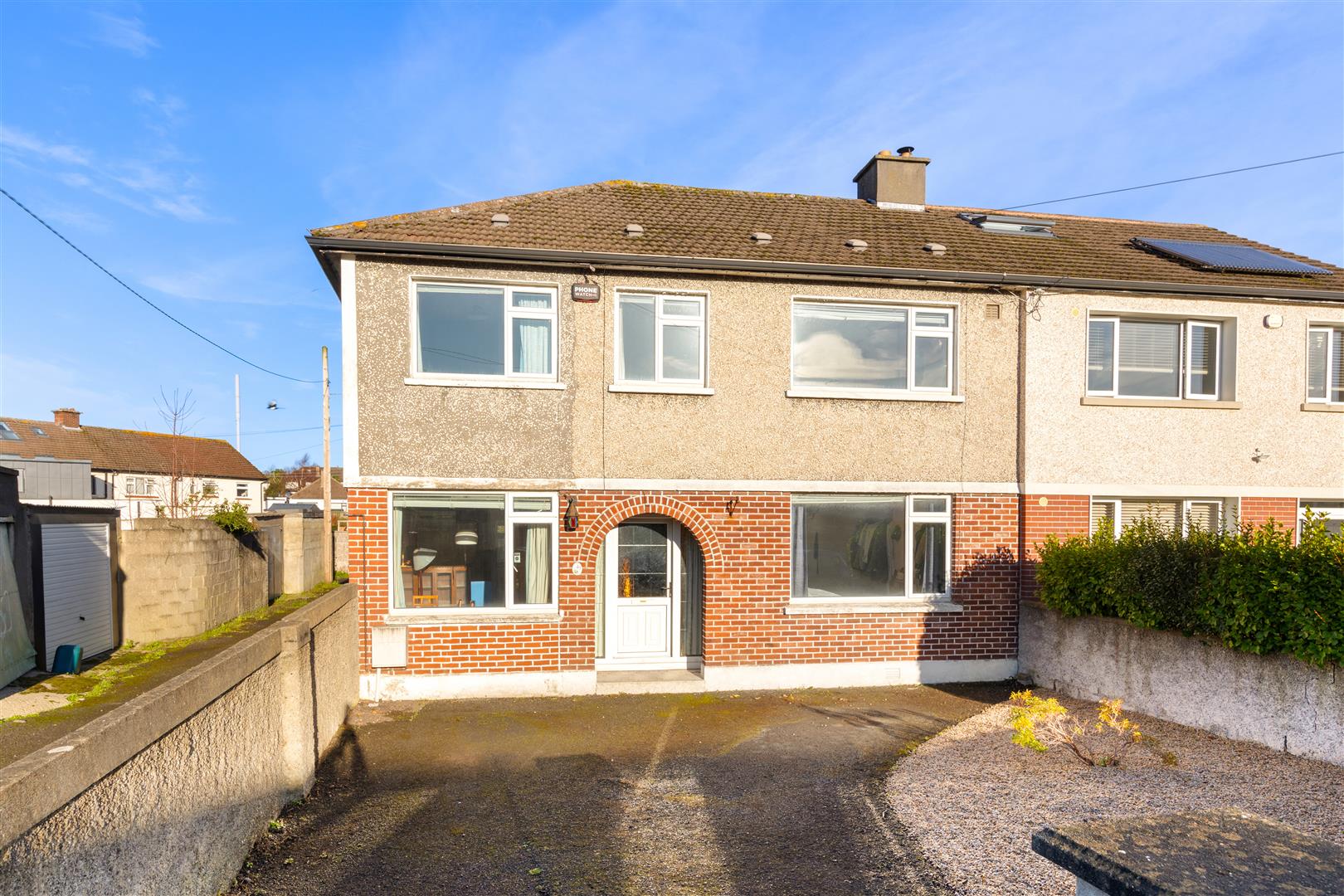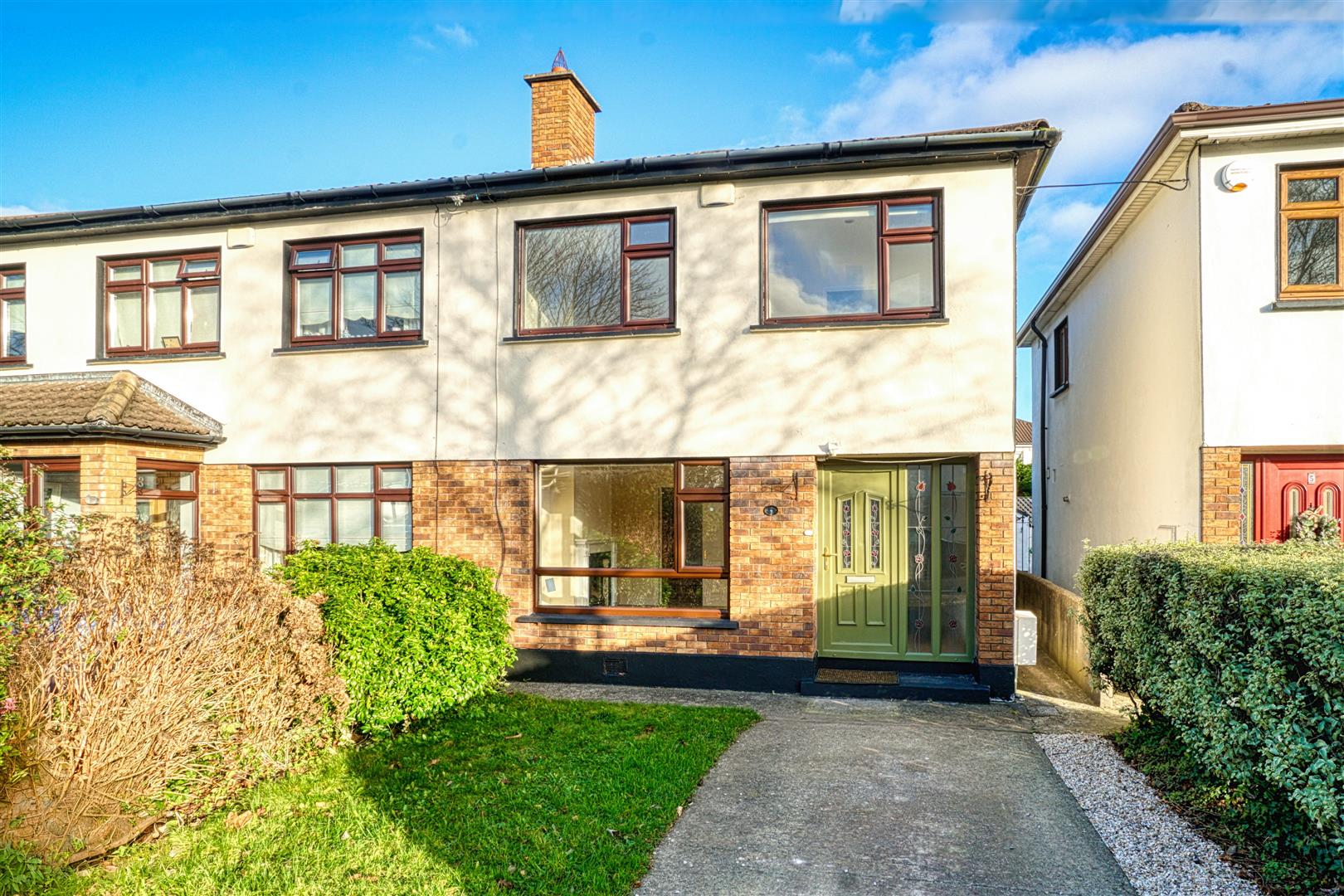Room Details
Flooded with an abundance of natural day light, the accommodation comprises of a welcoming entrance hallway with solid wooden flooring, which leads into the trendy living space, modern kitchen, and dining area. There is floor to ceiling windows with access to the balcony which offers stunning views from The Irish National Memorial Park to the Phoenix Park and beyond. There are two generous double bedrooms with built in wardrobes and each have the benefit of their own private balcony. The main bedroom also comes with an ensuite. There is a stylish family bathroom, additional storage press and a separate utility area.
This development enjoys prime location close to the City Centre and local attractions such as The Phoenix Park and War Memorial Gardens featuring river walks and walled gardens. The Irish Museum of Modern Art (IMMA) and their renowned gardens are situated across the road. St. James’ Hospital, the new Children’s Hospital and Heuston Station are minutes away. There is an array of eateries and bars in the locality. The Hilton Hotel is next door and provides a leisure centre and spa. Transport links include a regular bus route, the LUAS red line and a Dublin bike station located on the concourse.
(8.18m x 2.39m (26'10" x 7'10"))
Wooden flooring, recessed ceiling lights, storage closet, utility area with gas boiler.
(6.91m x 2.92m (22'8" x 9'7"))
Wooden flooring, recessed ceiling lights, floor to ceiling windows, window blind, access to balcony.
(3.15m x 2.21m (10'4" x 7'3"))
Modern kitchen with range of fitted wall and base units, stainless steel sink, marble countertop, Bosch oven, Beko dishwasher, Whirlpool fridge freezer, extractor fan, recessed ceiling lights.
(5.31m x 2.49m (17'5" x 8'2" ))
Carpet, curtains, ceiling light, built-in wardrobe.
(1.75m x 1.57m (5'9" x 5'2" ))
W.c., WHB with medicine cabinet, corner chrome shower unit, tiled floor and walls, extractor fan, towel rail, recessed ceiling lights.
(3.38m x 2.77m (11'1" x 9'1"))
Wooden floor, curtains, ceiling light, built-in wardrobe.
(2.17m x 1.69m (7'1" x 5'6"))
W.c., WHB with vanity unit, bath with chrome shower head attachment, tiled floor and walls, extractor fan, towel rail, recessed ceiling lights.
Greendoor Property Management
Service charge €1,497 (Approx.) per annum.
Galway Property Management
Car Space €200 (Approx.) per annum
Rating: C1
BER No: 116516782
Energy Performance Rating: 27.51 kWh/m2/yr
No information, statement, description, quantity or measurement contained in any sales particulars or given orally or contained in any webpage, brochure, catalogue, email, letter, report, docket or hand out issued by or on behalf of Hunters or the vendor in respect of the property shall constitute a representation or a condition or a warranty on behalf of Hunters Estate Agent Ltd or the vendor. Any information, statement, description, quantity or measurement so given or contained in any such sales particulars, webpage, brochure, catalogue, email, letter, report or hand out issued by or on behalf of Hunters Estate Agent Ltd or the vendor are for illustration purposes only and are not to be taken as matters of fact. Any mistake, omission, inaccuracy or mis-description given orally or contained in any sales particulars, webpage, brochure, catalogue, email, letter, report or hand out issued by or on behalf of Hunters Estate Agent Ltd or the vendor shall not give rise to any right of action, claim, entitlement or compensation against Hunters or the vendor. All interested parties must satisfy themselves by carrying out their own independent due diligence, inspections or otherwise as to the correctness of any and all of the information, statements, descriptions, quantity or measurements contained in any such sales particulars, webpage, brochure, catalogue, email, letter, report or hand out issued by or on behalf of Hunters Estate Agent Ltd or the vendor.


