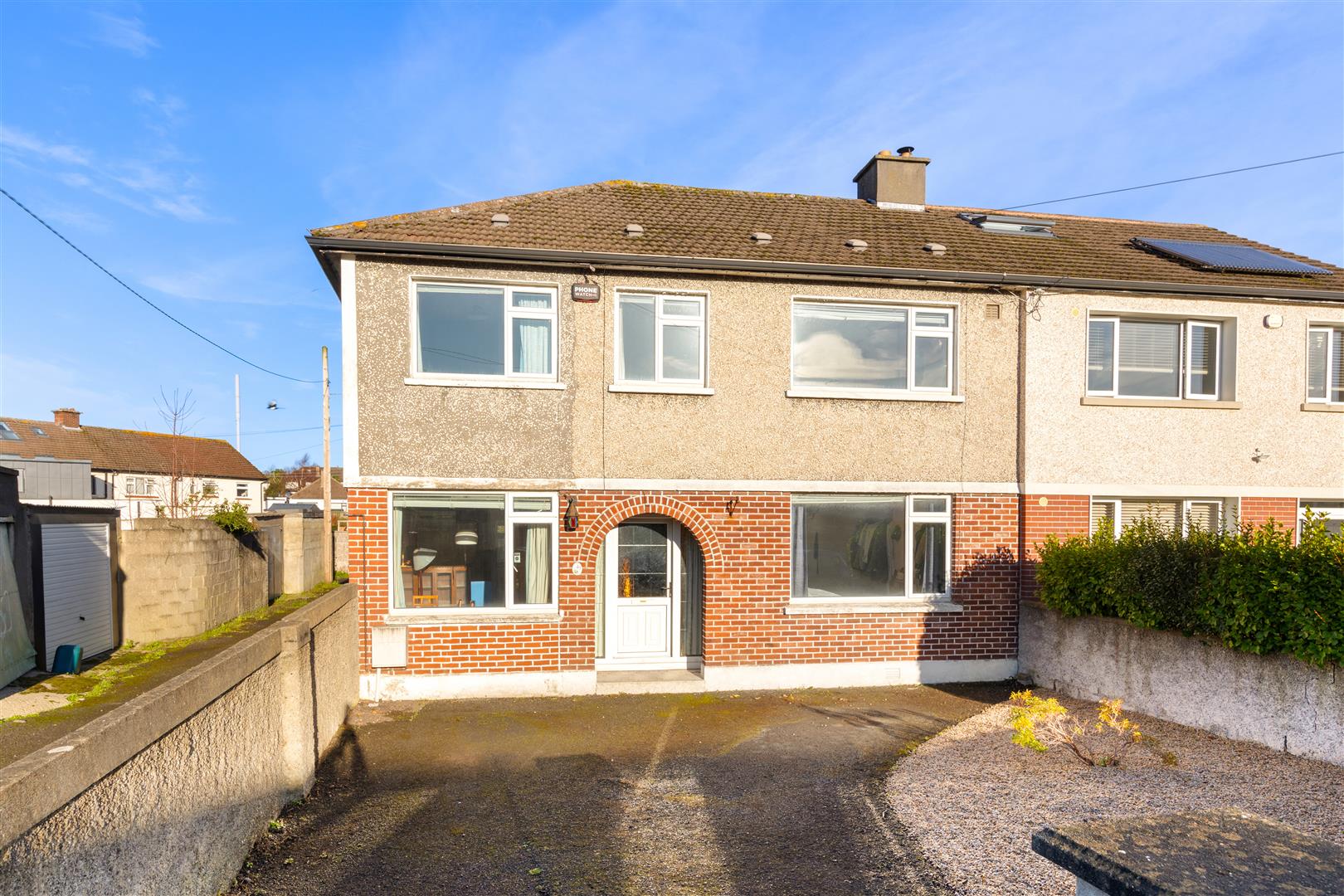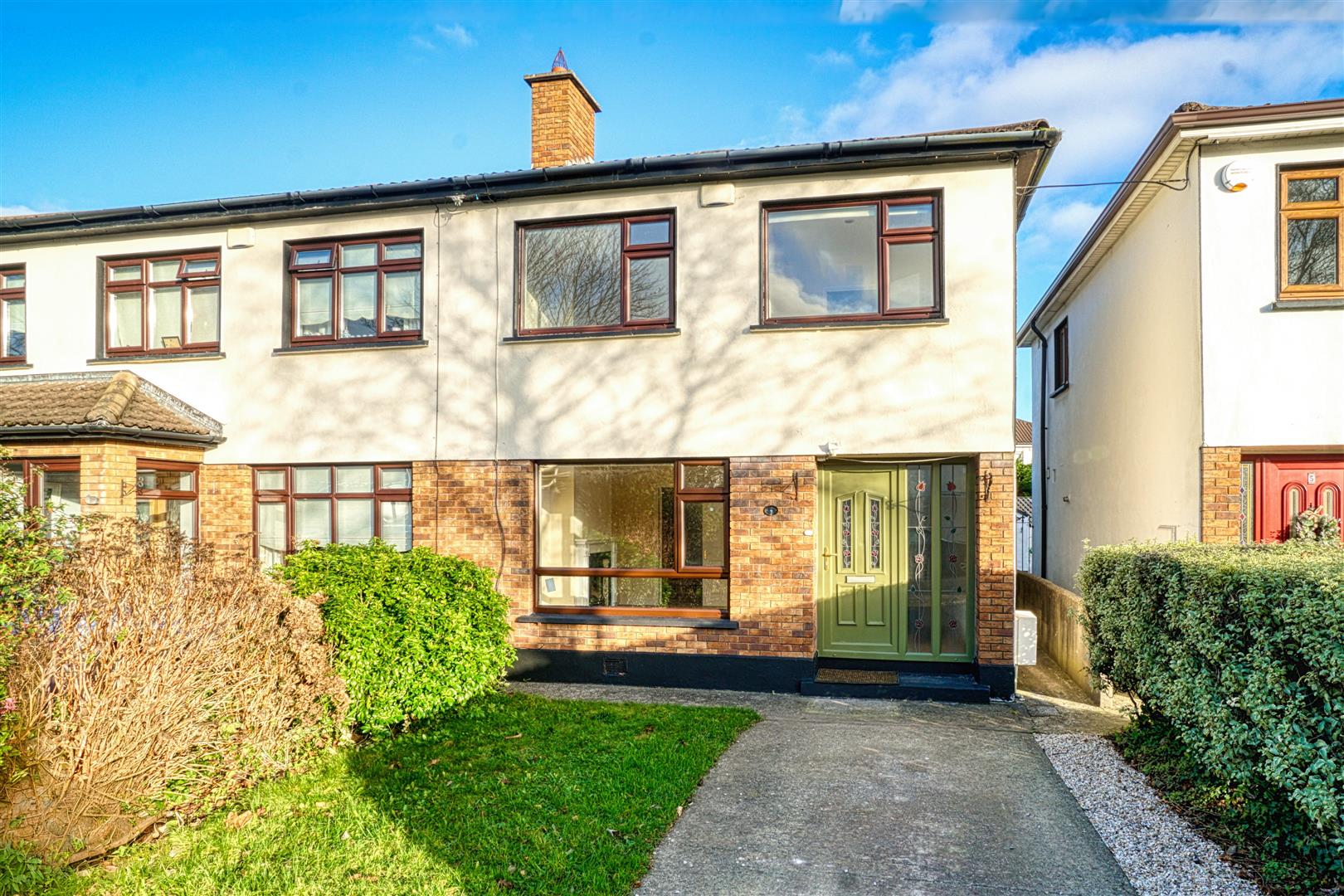Room Details
The accommodation briefly comprises of a welcoming hallway leading to all the principal rooms. The reception room and sitting room present marble fireplaces and feature high ceilings. The well laid out kitchen opens into living/dining rooms, part of the double storey extension, added by the present owners, with double doors to the patio and gardens, and a triple aspect enjoying an all-day sunny orientation. Two double bedrooms, complemented by a very fine family bathroom, and a spacious utility room with access to the garden complete the accommodation at this level. Rising to the first floor, the main suite enjoys an outlook over the garden and a spacious dressing room and ensuite, and there is a bright and spacious fourth double bedroom. The walk-in hot-press provides an abundance of storage and shelving for linens and allows easy access to the under eaves storage.
This very fine family home is truly complemented by the very fine site. Nestled in a quiet cul-de-sac setting, the Old Presbytery enjoys private, secluded gardens, laid out with an extensive patio area and rolling lawns, with specimen trees, shrubs and herbaceous borders.
This property is within 5 minutes’ walk of Shankill Village with a choice of shops and eateries and the DART Station at Shankill is just a short stroll away. The sea swimmer will enjoy easy access to the beach and the extensive grounds at Shanganagh Park provide an abundance of green space for family enjoyment. There are excellent public transport links nearby including Dublin Bus services (7e, E1 and the L14) with Bus stops directly outside the property, the DART station at Shankill and easy access to LUAS Green Line at Cherrywood. Access to the M11 and M50 is within easy reach.
Viewing is highly recommended.
(9.06m x 1.65m (29'8" x 5'4"))
Attractive hall door with leaded stained-glass detail. Wide plank flooring.
(4.5m x 3.8m (14'9" x 12'5"))
Feature marble fireplace with cast iron inset incorporating a wood burning stove. Decorative ceiling coving and recessed lighting.
(4.5m x 3.52m (14'9" x 11'6"))
Feature marble fireplace with cast iron inset and decorative tiling incorporating a coal effect gas fire. Decorative ceiling coving.
(3.68m x 3m (12'0" x 9'10"))
Double fitted pine wardrobes.
(3.95m x 2.62m (12'11" x 8'7"))
Double fitted wardrobe and library shelving.
(3.58m x 2.33m (11'8" x 7'7"))
White suite incorporating a cast iron bath with shower attachment. Fully tiled shower with wash-hand basin in vanity unit, wall mirror, heated towel rail, bidet and w.c. Shelved medicine cabinet. Tiled walls and floor and recessed lighting.
(3.61m z 3.2m (11'10" z 10'5"))
Superb range of fitted units incorporating granite worktop areas and a stainless-steel sink and drainer. Quality appliances to include a built-in Zanussi oven and hob, a Whirlpool dishwasher and a Samsung American Style fridge freezer. Wide plank floor and recessed lighting. Opening into:
(7.1m x 5.44m (23'3" x 17'10"))
Feature raised marble fireplace including a wood burning stove. Wide plank floor and recessed lighting. French doors to the patio and garden.
(2.57m x 2.17m (8'5" x 7'1"))
Fitted units incorporating a stainless-steel sink with a raised Hoover washing machine and Bosch dryer. Generous storage for linens. Door to the patio and garden.
(5.11m x 4.11m (16'9" x 13'5"))
Dual aspect room overlooking the gardens.
Hanging and shelving space.
(2m x 1.9m (6'6" x 6'2"))
White suite incorporating a fully tiled Triton Tt90I electric shower and pedestal wash-hand basin and w.c. Tiled walls and floor.
(3.75m x 3.22m (12'3" x 10'6"))
Floor to ceiling double fitted wardrobe.
Insulated cylinder shelving and handing space. Access to the under eaves storage.
The front of the property is approached via a gravel driveway offering generous off-street parking. Dual side access leads to an expansive patio and rolling lawns, bordered by mature hedging and well-stocked herbaceous borders. Steps ascend to a charming secret garden. Two block-built sheds provide ample storage for bicycles and garden tools, while an integral garage offers additional space and the potential for further extension, subject to the necessary planning permission.
BER Rating: C2
BER Number: 106987464
Energy Performance Indicator: 175.18 kWh/m²/yr
No information, statement, description, quantity or measurement contained in any sales particulars or given orally or contained in any webpage, brochure, catalogue, email, letter, report, docket or hand out issued by or on behalf of Hunters or the vendor in respect of the property shall constitute a representation or a condition or a warranty on behalf of Hunters Estate Agent Ltd or the vendor. Any information, statement, description, quantity or measurement so given or contained in any such sales particulars, webpage, brochure, catalogue, email, letter, report or hand out issued by or on behalf of Hunters Estate Agent Ltd or the vendor are for illustration purposes only and are not to be taken as matters of fact. Any mistake, omission, inaccuracy or mis-description given orally or contained in any sales particulars, webpage, brochure, catalogue, email, letter, report or hand out issued by or on behalf of Hunters Estate Agent Ltd or the vendor shall not give rise to any right of action, claim, entitlement or compensation against Hunters or the vendor. All interested parties must satisfy themselves by carrying out their own independent due diligence, inspections or otherwise as to the correctness of any and all of the information, statements, descriptions, quantity or measurements contained in any such sales particulars, webpage, brochure, catalogue, email, letter, report or hand out issued by or on behalf of Hunters Estate Agent Ltd or the vendor.


