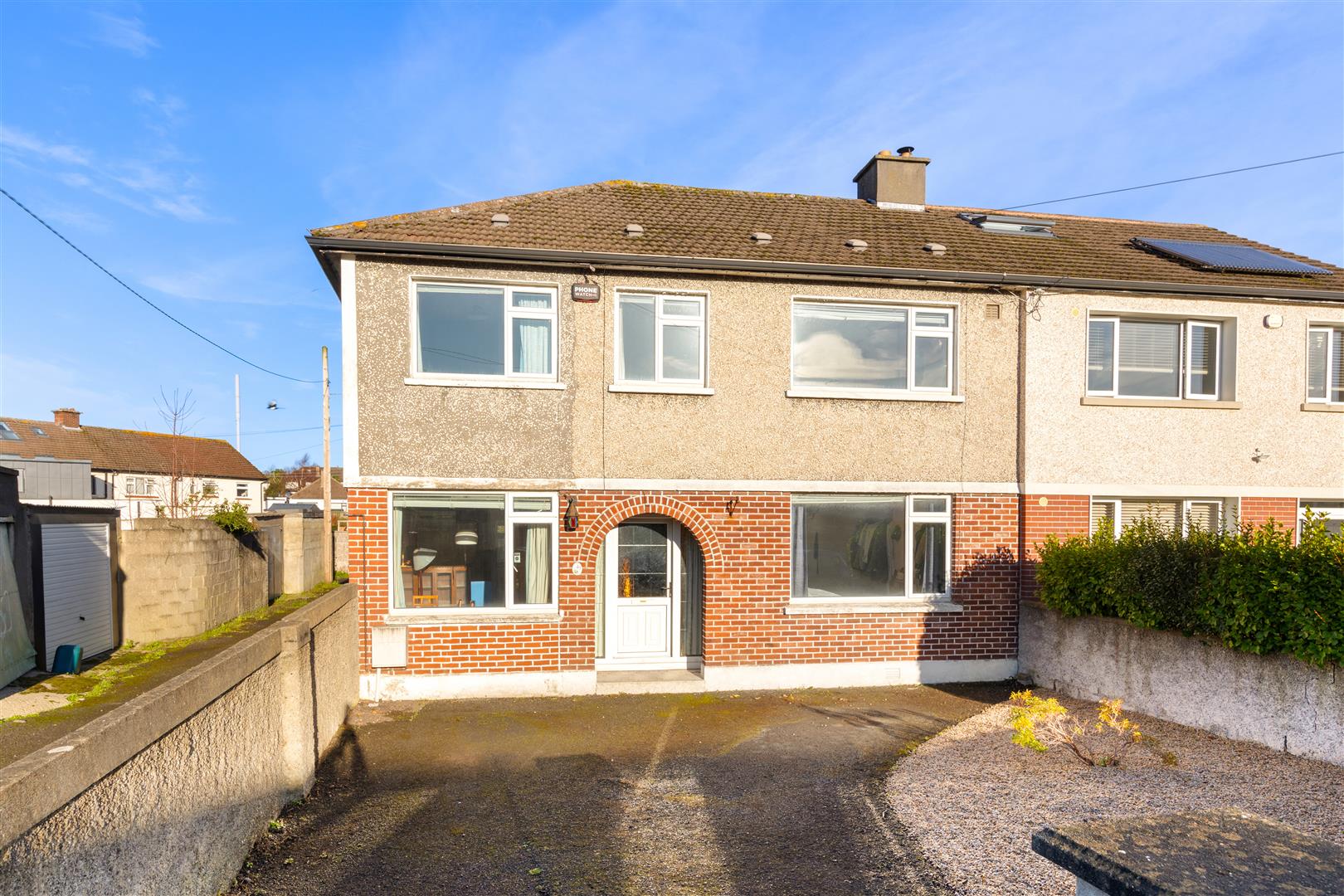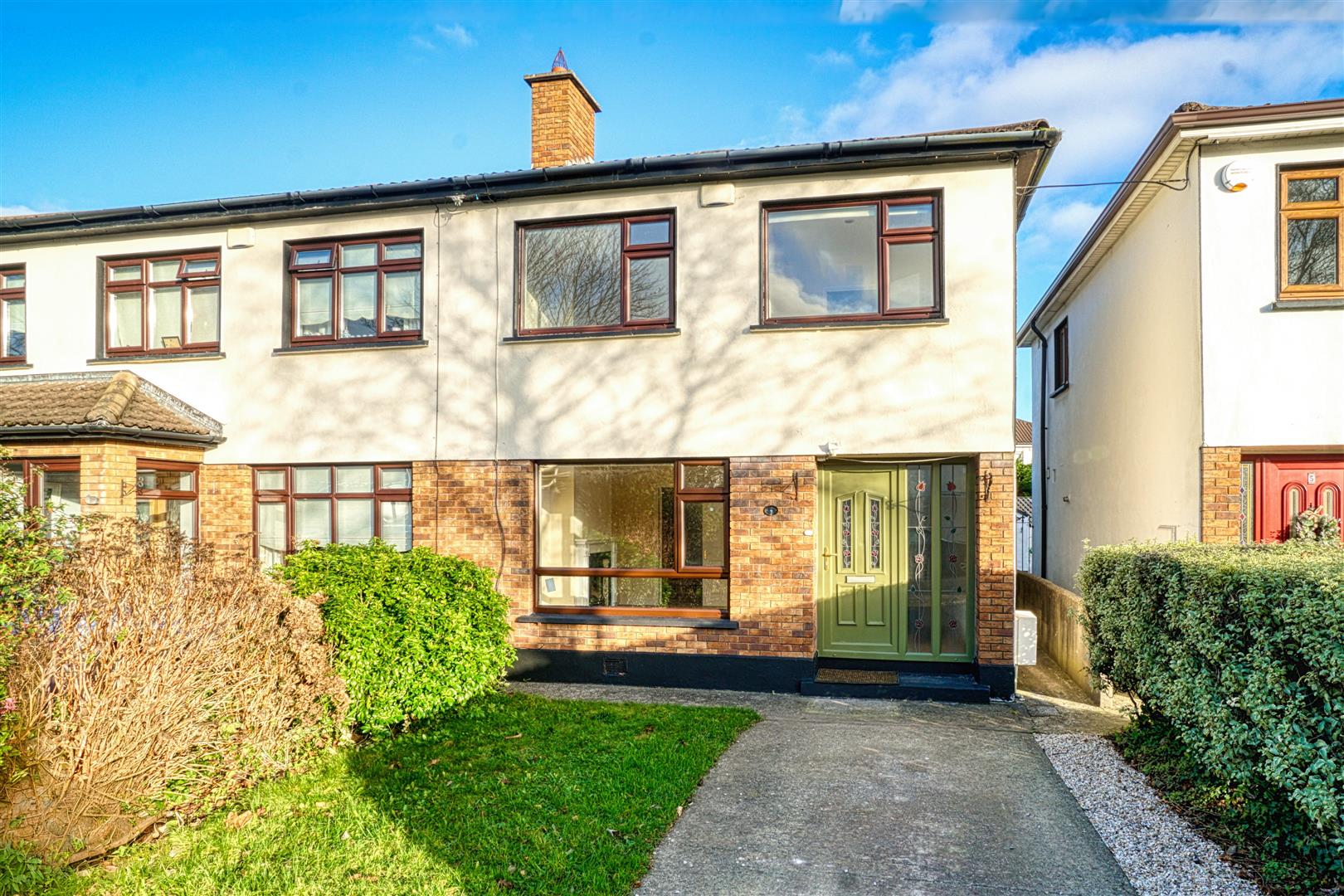Hunters Estate Agent, along with their joint agent Sherry Fitzgerald, are delighted to introduce Weavers Hall to the market. Weavers Hall is a most impressive modern, detached home of distinction. Designed by Paul Brazil Architect and built c. 1999, it enjoys a unique and charming style with many creative design touches resulting in this exceptional family home. Positioned on a large site of 1.0 ha/2.47 acres approx of landscaped gardens it is a home without compromise.
Accessed via double oak doors with glass detail. Feature vaulted ceiling with a copper chandelier, stained glass detail and matching wall sconces. Dancing flame remote controlled log effect fire with a sandstone surround and chimney column. Limestone flooring. Walk-in cloaks cupboards. Double doors to the principal reception rooms.
Majestic sandstone fireplace with slate hearth incorporating a dancing flame remote controlled log effect fire. Decorative ceiling coving and wall lights and a wide plank oak floor. Opening into the dining room, sunroom, and music room.
Oak panelled room complimented by ornate, decorative plaster detail and coving. Wide plank oak floor. Opening into the kitchen/breakfast room and sunroom.
Picture windows with a multi-aspect view over the rolling lawns and flowering beds from the window seats. Decorative ceiling coving, recessed lighting and ceramic tiled floor. Door to;
View out to the gardens, accessed via French doors. Remote controlled Gazco stove. Recessed lighting detail and ceramic tiled floor. Door to:
Very fine range of hand-crafted fitted units providing an abundance of storage, complimented by an island unit with an Armitage Shanks Belfast sink with a marble top and drainer. Cooking and catering for family gatherings can be carried out on the five-door Aga, or on the Lacanche Cote D'or range with triple oven, warming drawer, five-ring gas hob and fryer. Decorative ceiling coving, pendant and recessed lighting. Quarry tiled floor. Bay window with views over the patio and gardens. Door to:
Wall to wall, floor to ceiling panelling. Custom designed library and entertainment unit. Feature marble fireplace incorporating a Gazco remote controlled log effect gas fire. Wide plank American oak floor. French doors to the patio and garden.
Wall to wall floor to ceiling linen cupboards. Worktop area incorporating on Armitage Shanks Belfast sink and a washing machine and dryer. Shirt hanging rail and laundry chute. Quarry tiled floor.
Wall to wall shelving. Quarry tiled floor.
Mahogany panelling with brass wall and pendant lighting. Decorative ceiling coving and wide plank oak floor.
Bespoke library and filing units with matching desk. Wide plank oak floor. Dual aspect over the gardens.
Access to the boiler room.
White suite incorporating a pedestal wash hand basin and w.c. Decorative wall lights and ceiling coving. Tiled walls and floor.
Landing
Decorative ceiling coving, recessed lighting and quality carpet. Access to the laundry chute.
Dual aspect room overlooking the gardens. Wide plank oak floor. Door to;
This area is a mirror of the music room with a 180-degree view of the gardens, and an abundance of storage under the window seats.
Wall to wall hanging, shelving, and drawer space with mirror detail. Decorative wall lights, recessed lighting and wide plank oak floor. Door to;
White Czech and Speake suite incorporating a free-standing clawfoot bath, a fully tiled shower unit with a rain head spray, dual pedestal wash hand basin and mirrors, bidet and wc. Marble tiled floors. Decorative wall lights, ceiling lighting, and recessed lighting.
A double room with a feature porthole window. Wide plank oak floor.
White suite incorporating a pedestal wash hand basin, fully tiled shower unit with a rain head spray and wall suspended wc. Tiled walls and floor.
A double room with a feature porthole window. Wide plank oak floor.
White suite incorporating a fully tiled shower unit with rain head spray, wall suspended wash hand basin and w.c. Wall mirror and vanity shelving. Decorative wall lights. Tiled walls and floor.
Bespoke wardrobes and shelving detail complimented by a vanity unit and wall mirror with recessed lighting. Wide plank oak floor.
Fitted wardrobes and shelving detail. Wide plank oak floor
White Czech & Speake suite incorporating a free standing clawfoot bath, a fully tiled shower unit with a rain head spray, dual pedestal wash hand basin and mirrors, bidet and wc. Marble tiled floors. Decorative wall lights, ceiling lighting, and recessed lighting. Large wall mirror.
The gardens are an outstanding feature of this home. Designed by Helen Dillon, one of Ireland’s best-known gardeners, the lines of landscaping are simple and well-defined thanks to a clever and considered design. A gravel driveway gently curves its way to the house, a dozen or so sycamore maple trees are peppered around the front lawn for privacy and intrigue before revealing with impact the main house.
The garden enjoys a number of patios and snug seating areas strategically positioned to make the most of the orientation. Different areas of the garden and patio reflect different moods and provide for outdoor enjoyment for day and night, summer and winter.
A garden room with pitched lead roof (3.18m x 5.3m max) glazed doors facing west provides the perfect oasis for relaxation. Partly framed by a tall, neatly clipped yew hedge and a number of buxus balls varying in size create a sense of relaxed formality which is the theme throughout. An Indian sandstone patio area with cobble lock border hugs the house at the back. From here two distinct pathways with lavender flowerbeds on either side lead away from the house. One of these enjoys a finely appointed metal framed pergola adorned with multiflora climbing roses. At the end of the pergola a pathway leads to an enclosed secret garden (approx. 17m x 18m max). Not forgetting that this is a family garden, there are plenty of lawned play areas.
The principal lawn to the back of the house has a number of gentle steps which lead to a large patio area almost stage like in appearance, complete with pond and flanked by two distinctive wedding cake trees.
A walkway with Indian sandstone paving and timber pergola, which runs the perimeter of the garden at the back, continues its way to the front parking apron with turning circle and large car parking facility to the side of the double garage. The gardens are a captivating blend of elegance and horticultural mastery comprising attractive flowerbeds and paths brimming with specimen trees and shrubs which above all providing the utmost in shelter and privacy. Highlights include rhododendron beds, Japanese holly, maple trees and privet hedges, European beech, paper birch and at the back door standing proud is a mature fig tree.
The double garage is accessed via dual remote controlled up and over doors. There are two EV charging points on the external wall. There is a self-contained one-bedroom apartment overhead.
This very fine one-bedroom apartment extends to c. 61 sq. m./656 sq. ft. The accommodation comprises of a fully fitted kitchen area opening into a living/dining area. The double bedroom is complemented by a bathroom and utility space.
Note that Planning Permission was secured on this site for 51 residential units in two interlinked apartment blocks. Additionally, there is planning for a two-bedroom detached house. (Planning Ref.: D17A/0486). Granted in July 2016 this planning has now lapsed.
BER Rating: B3
BER Number: 106190366
Energy Performance Indicator: 139.77 kWh/m²/yr


