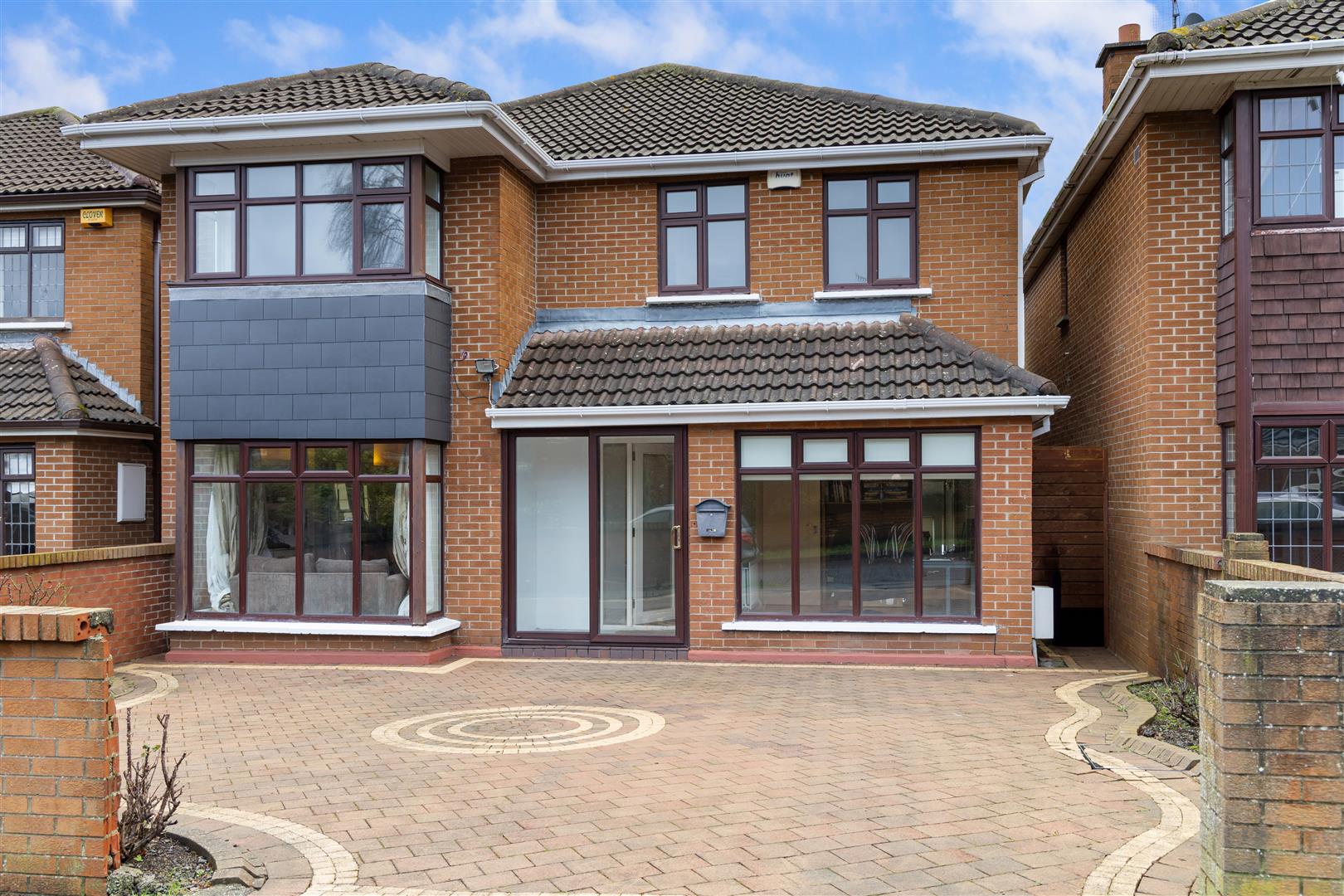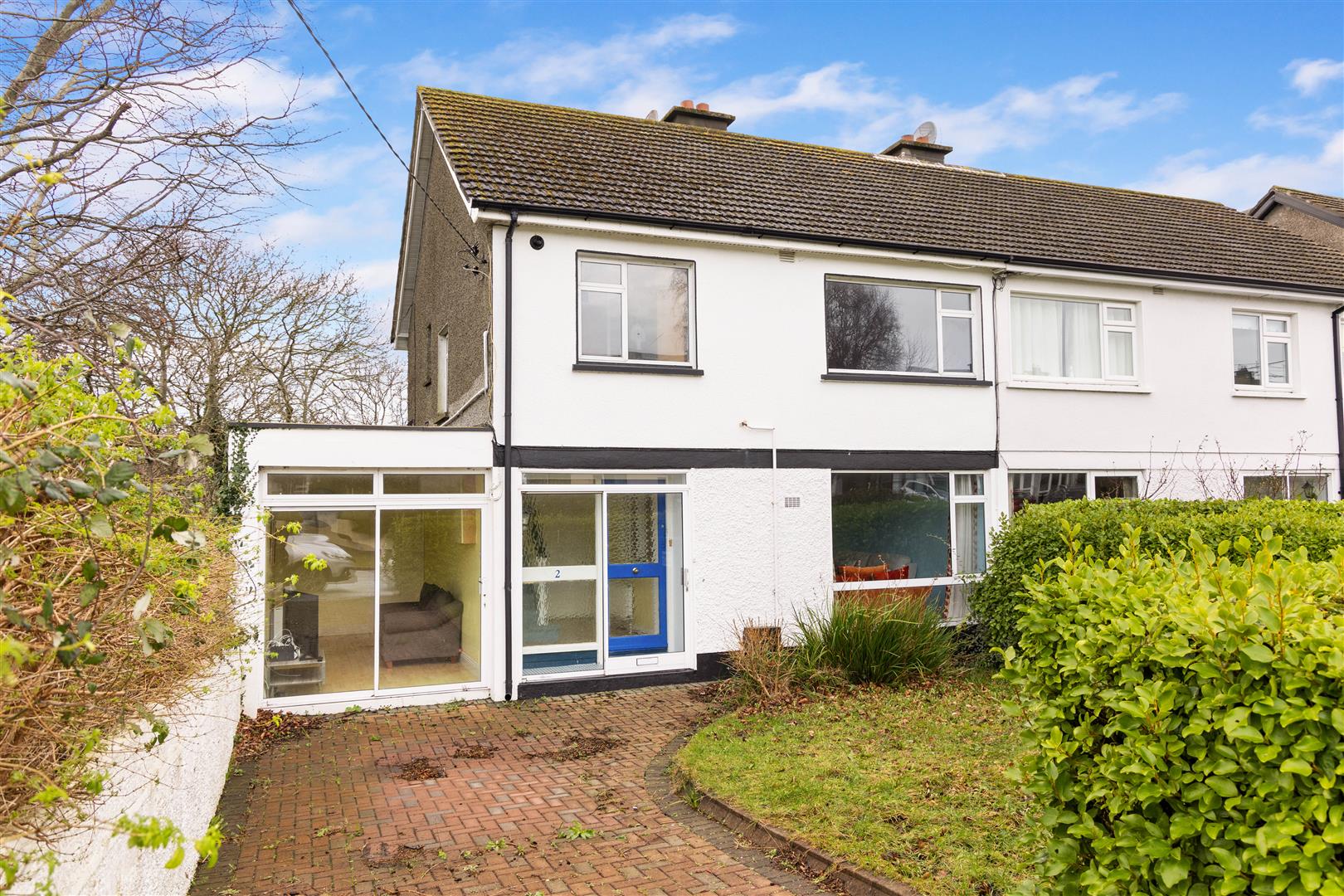Hunters Estate Agent is truly honoured to present to the market this attractive “A2” rated detached family residence extending to approximately c.297.28sq.m./3,200sq.ft., set within an exclusive development of just three houses on Claremont Road. Built and designed to an exacting standard, the house presents bespoke finishes and detail throughout and boasts a panoramic sea view across to Howth.
Bright and spacious entrance hall with distressed grey oak wooden floors, decorative ceiling coving and recessed lighting. Panoramic sea view.
Newcastle Design storage with bespoke cloaks cupboard.
White suite incorporating white wash hand basin with built in vanity unit and W.C. Destressed grey oak wooden floors. Decorative wall lights and recessed lights. Feature porthole window.
Feature bay window, majestic sandstone fireplace with marble inset and hearth, decorative ceiling coving and recessed lighting. Bespoke library unit with lighting detail. Distressed grey oak wooden floors and feature recessed LED lighting.
Feature wall covering. Destressed grey oak floor, decorative ceiling coving and recessed lighting.
Hand painted Newcastle Design kitchen incorporating marble worktops and surround and featuring an array of larder, pantry and glass display units. Built in 5 hob Rangemaster and double oven. A large island incorporating built in L shaped seating area, Franke double sink, dual integrated Neff dishwashers, built in Neff microwave and Liebherr wine cooler. Large American style Liebherr fridge-freezer. Low hanging Neptune lighting over the island. Distressed grey oak flooring, decorative ceiling coving and recessed lighting. French doors leading to sandstone patio area.
Bespoke library unit with lighting detail. Flat roof with apex system and large roof window filling the room with natural light. Distressed grey oak flooring, decorative ceiling coving and recessed lighting. French doors to the deck and garden.
Floor to ceiling Newcastle Design storage incorporating eye level Neff washing machine and dryer. Victorian wall suspended air dryer. Feature recessed Acer security screen. Communications cabinet incorporated. Door to side passage. Distressed grey oak wooden floors.
Bespoke walnut staircase with runner leading to spacious light filled landing with feature double rain sensor remote controlled Velux windows. Wall lights. Large hotpress.
Built-in floor to ceiling Newcastle Design wardrobes and views of Killiney Hill. Recessed lighting.
White suite incorporating double shower with rain head spray and hand held unit, wash hand basin in vanity unit, recessed wall mirror, feature lighting, heated towel rail and W.C. Tiled walls and floor. Recessed lighting.
Built-in floor to ceiling Newcastle Design wardrobes. Access to attic via a Stira stairs.
White suite incorporating double shower with rain head spray and hand held unit, dual wash hand basin in vanity unit, recessed wall mirror, feature lighting, heated towel rail and W.C. Tiled walls and floor. Recessed lighting.
Built-in floor to ceiling Newcastle Design wardrobes.
Built-in floor to ceiling Newcastle Design wardrobes. Views of Killiney Hill.
White suite incorporating double shower with rain water head and hand held unit, freestanding bath, wash hand basin and vanity unit. Recessed wall mirror, feature lighting, heated towel rail and W.C. Tiled wall and floor. Recessed lighting.
Stira stairs leading to large attic space (400m) insulation.
The property is approached by electric powder coated gates standing between two granite capped pillars leading to a granite driveway offering ample off-street parking and bordered by a handmade quartz stone wall. The exacting standards of the interior are carried out to these truly outstanding gardens bordered and stocked with Italian Cypress trees, Portuguese Laurels, Box Balls, Yew trees, Miniature Palm and Box hedging. Dual side gates lead to the private sunny westerly facing rear garden which incorporates a large granite patio area and a maintenance free faux lawn area, ideal for al fresco dining.
The front and rear gardens both enjoy an enviable sea view.
BER-A2 Rating
•Newcastle Design kitchen with Neff and Leibherr appliances (including dual dishwasher).
•Newcastle Design wardrobes with soft closing and Newcastle Design utility room.
•Bespoke walnut staircase.
•Distressed grey oak wooden floors and luxury velvet carpet throughout.
•Handcrafted doors with glass detail.
•Double height skirting boards.
•Double width hallway
•Quality sanitary ware.
•Recessed lighting.
•5-amp sockets for lamps.
•State of the art heating system incorporating a 5 zone heating system downstairs (Underfloor heating).
•Wired for HDMI Leads (TV points in all rooms).
•Sound system with ceiling speakers in all downstairs rooms.
•Audio video intercom.
•Burglar alarm.
•CCTV Security system in full HD with cameras and monitor (can be accessed worldwide via an App).
•Ceiling height of 2.8m downstairs and 2.55m upstairs.
•Manuel Canovas designed wallpaper.
•Sale includes fitted carpets, blinds, and kitchen appliances.


