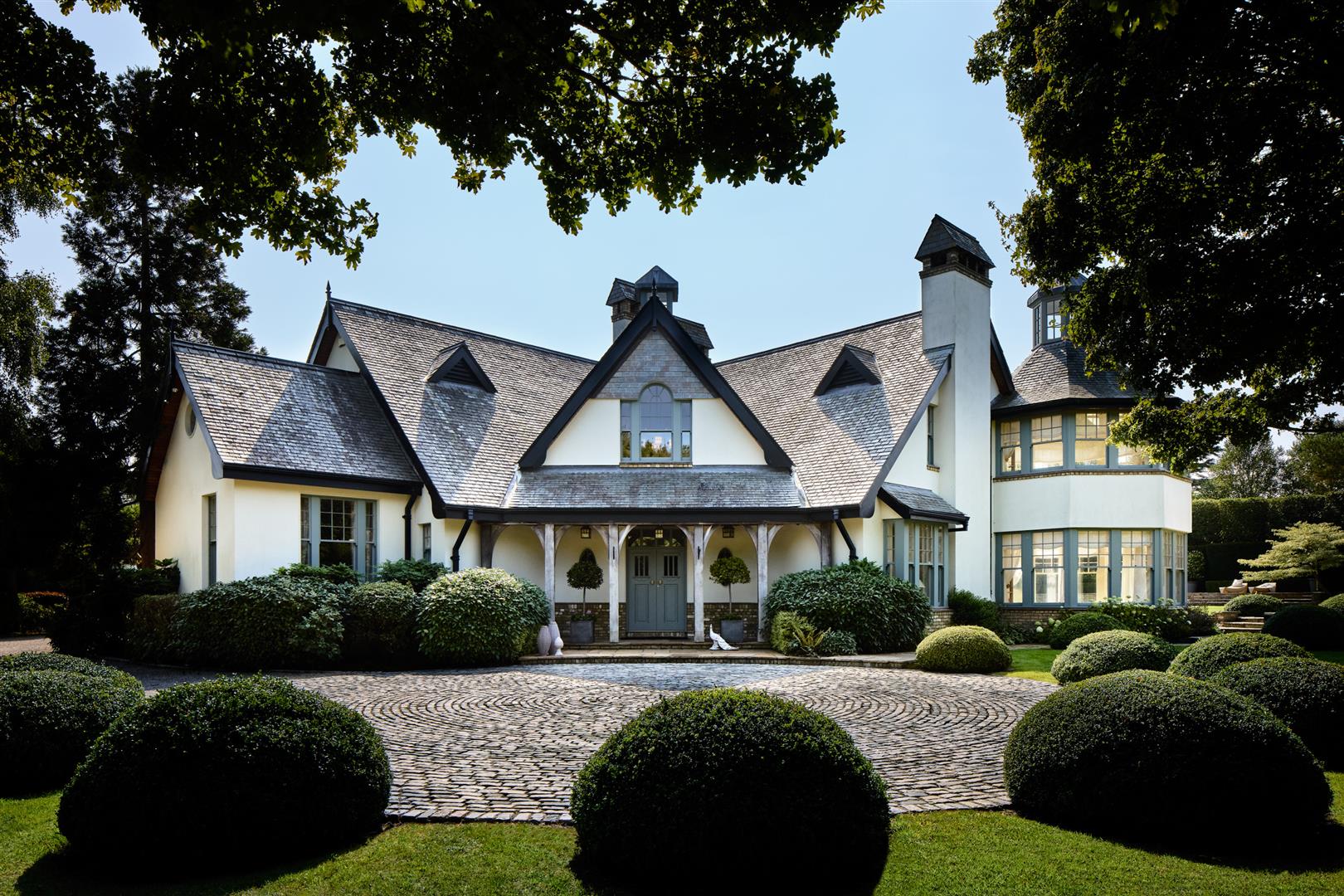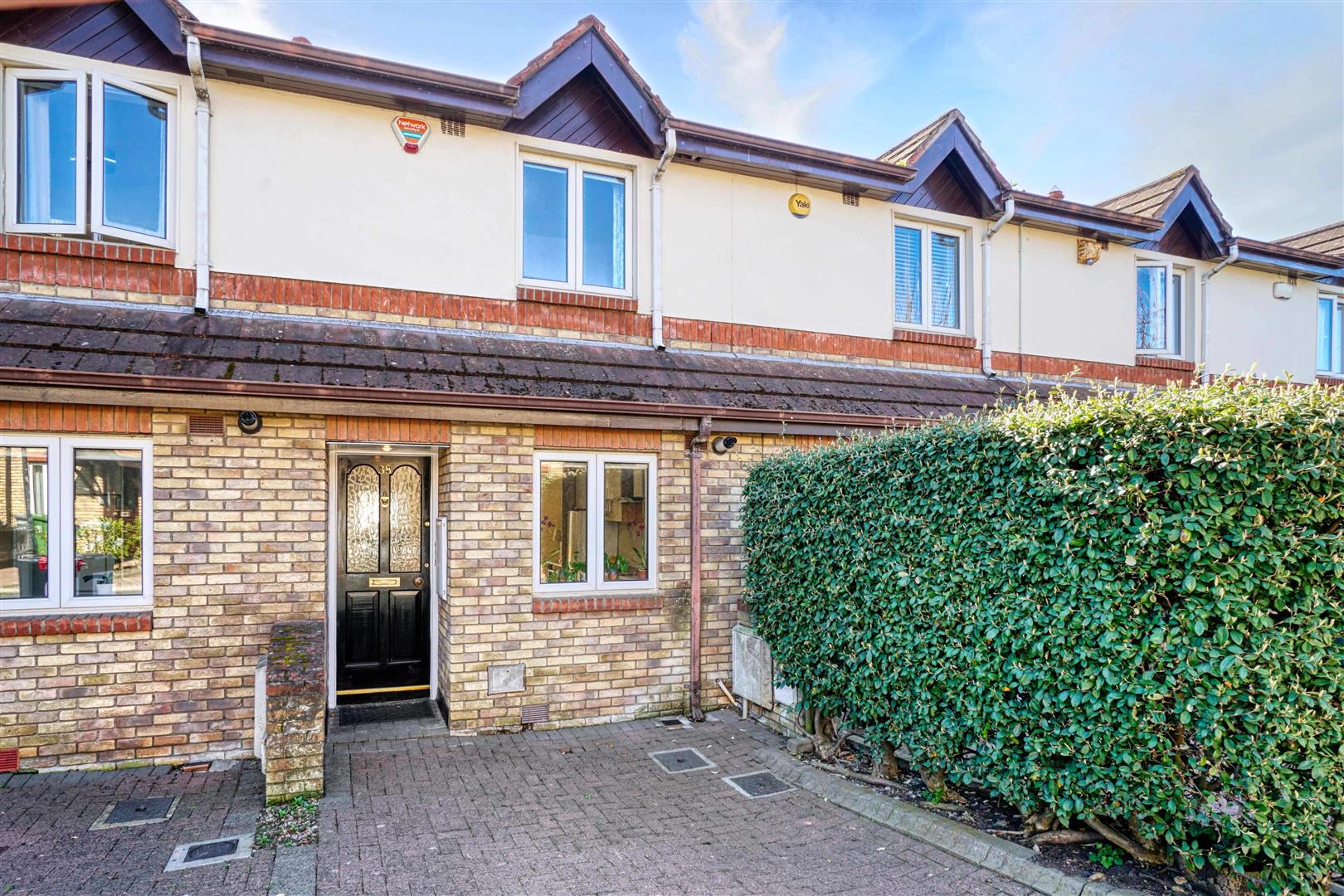Hunters Estate Agent is truly honoured to present this delightful family home, 10 Chestnut Road, Mount Merrion, to the market. Having been carefully maintained over the years by the current owner, this very fine property offers extremely well presented, bright, spacious accommodation, laid out over two levels.
Room Details
Nestled in a quiet cul de sac setting, just off The Rise, Mount Merrion, the property offers a very fine opportunity for a discerning purchaser to secure a home in this family friendly location, and in time to fashion a home of distinction, to their liking.
Upon entering the property, you are greeted by a welcoming reception hall, from which a drawing room/dining room, kitchen/breakfast room, downstairs bedroom, and guest w.c. are accessed. Off the kitchen lies a utility room and a playroom/study. Upstairs there are an additional three generous bedrooms, the master with an ensuite shower room, and a family bathroom.
Outside, to the rear, lies a richly stocked garden, carefully maintained and manicured over many years by its’ current owners. Extending to c. 18m x 10m, the rear garden with a large lawned area, bordered by mature flowerbeds, stocked with shrubs and seasonal planting. There is a generous paved patio, ideal for al fresco dining or quiet relaxation while enjoying the colourful raised borders. The garden also boasts a green house and potting shed.
Mount Merrion is one of South Dublin's most enviable locations and one which maintains a sense of community while also being within a 15 minute drive of the city center.10 Chestnut Road is a leisurely stroll to the shops at The Rise and Deer Park Road. Blackrock Village
offers two shopping centres, several restaurants, coffee shops, independent
stores, the community centre and church, and Blackrock Park, complete with a playground and stunning sea views. The villages of Stillorgan and Blackrock, and Booterstown are all within very
easy reach and Dundrum Town Centre is no more than a 10-minute drive away while Sandymount Beach is just an 8-minute drive away.
The area is home to several well-regarded primary and secondary schools, such as St. Theresa's, Mount Anville, St. Andrew's, Coláiste Íosagáin, and Blackrock College, with University College Dublin (UCD) within walking distance. Excellent transport links include the N11 QBC, the Luas at Stillorgan, and easy access to the M50.
Transport links are excellent, with the N11 (QBC) and DART close by and the nearby M50 offering countrywide access.
Viewing is highly recommended.
(2.94m x 1 (9'7" x 3'3"))
Quality tiled floor.
(3.12m x 3.07m (10'2" x 10'0"))
Attractive hall door with leaded stained glass detail. Understairs storage, stripped and polished wooden floor. Door to;-
(7.38m x 4.2m (24'2" x 13'9"))
Feature marble fire place with marble inset and hearth, incorporating a coal effect gas fire. Decorative ceiling coving and centre rose. Sliding door to the patio and gardens.
(6.73m x 2.62m (22'0" x 8'7" ))
Range of fitted units incorporating worktop areas with a tiled surround and a stainless steel sink and drainer with water filter tap. Quality appliances to include a built in Neff oven, four ring gas hob, an integrated Belling dish washer and an integrated fridge freezer. Tiled floor with underfloor heating. Dual aspect room. Sliding doors to the patio and garden.
(4.82m x 2.7m (15'9" x 8'10"))
Painted floor. Access to the front and rear gardens.
(3.96m x 2.54m (12'11" x 8'3"))
Fitted unit with countertop and a stainless steel sink unit.
White suite incorporating a pedestal wash hand basin, wall mirror and wc.
(3.91m x 3.67m (max into bay window) (12'9" x 12'0")
Decorative ceiling coving and centre rose. Stripped and polished wooden floor.
(4.43m x 3.33m (14'6" x 10'11"))
Range of floor to ceiling built in wardrobes with mirror door detail. View overlooking the gardens.
White suite incorporating an Aqualisa controlled shower unit, pedestal wash hand basin, wall mirror, medicine cabinet & wc. Tiled walls.
(3.4m x 3.07m (11'1" x 10'0"))
Double fitted wardrobes. View over the gardens.
(3.95m x 3.07m (max to bay window) (12'11" x 10'0")
Double built in wardrobe.
(3.06m x 1.35m (10'0" x 4'5"))
White suite including a bath with an Aqualisa controlled shower head, pedestal wash hand basin, heated towel rail, medicine cabinet & wc. Tiled floor.
The front of the property is approached via a tarmacadam drive, affording generous off street parking and bordered by hedging and a lawn area with mature shrubs. The delightful south west facing rear garden boasts a large patio area and rich, green lawns, mature hedging, specimen trees, shrubs, herbaceous borders and a myriad of colour. The wooden shed has electric points and the green house presents an opportunity to grow your own vegetables. The garden will present as a very pleasant space to enjoy the summer sun.
BER Rating: D2
BER Number: 109315317
Energy Performance Rating: 263.54 kWh/m²/yr
No information, statement, description, quantity or measurement contained in any sales particulars or given orally or contained in any webpage, brochure, catalogue, email, letter, report, docket or hand out issued by or on behalf of Hunters or the vendor in respect of the property shall constitute a representation or a condition or a warranty on behalf of Hunters Estate Agent Ltd or the vendor. Any information, statement, description, quantity or measurement so given or contained in any such sales particulars, webpage, brochure, catalogue, email, letter, report or hand out issued by or on behalf of Hunters Estate Agent Ltd or the vendor are for illustration purposes only and are not to be taken as matters of fact. Any mistake, omission, inaccuracy or mis-description given orally or contained in any sales particulars, webpage, brochure, catalogue, email, letter, report or hand out issued by or on behalf of Hunters Estate Agent Ltd or the vendor shall not give rise to any right of action, claim, entitlement or compensation against Hunters or the vendor. All interested parties must satisfy themselves by carrying out their own independent due diligence, inspections or otherwise as to the correctness of any and all of the information, statements, descriptions, quantity or measurements contained in any such sales particulars, webpage, brochure, catalogue, email, letter, report or hand out issued by or on behalf of Hunters Estate Agent Ltd or the vendor.


