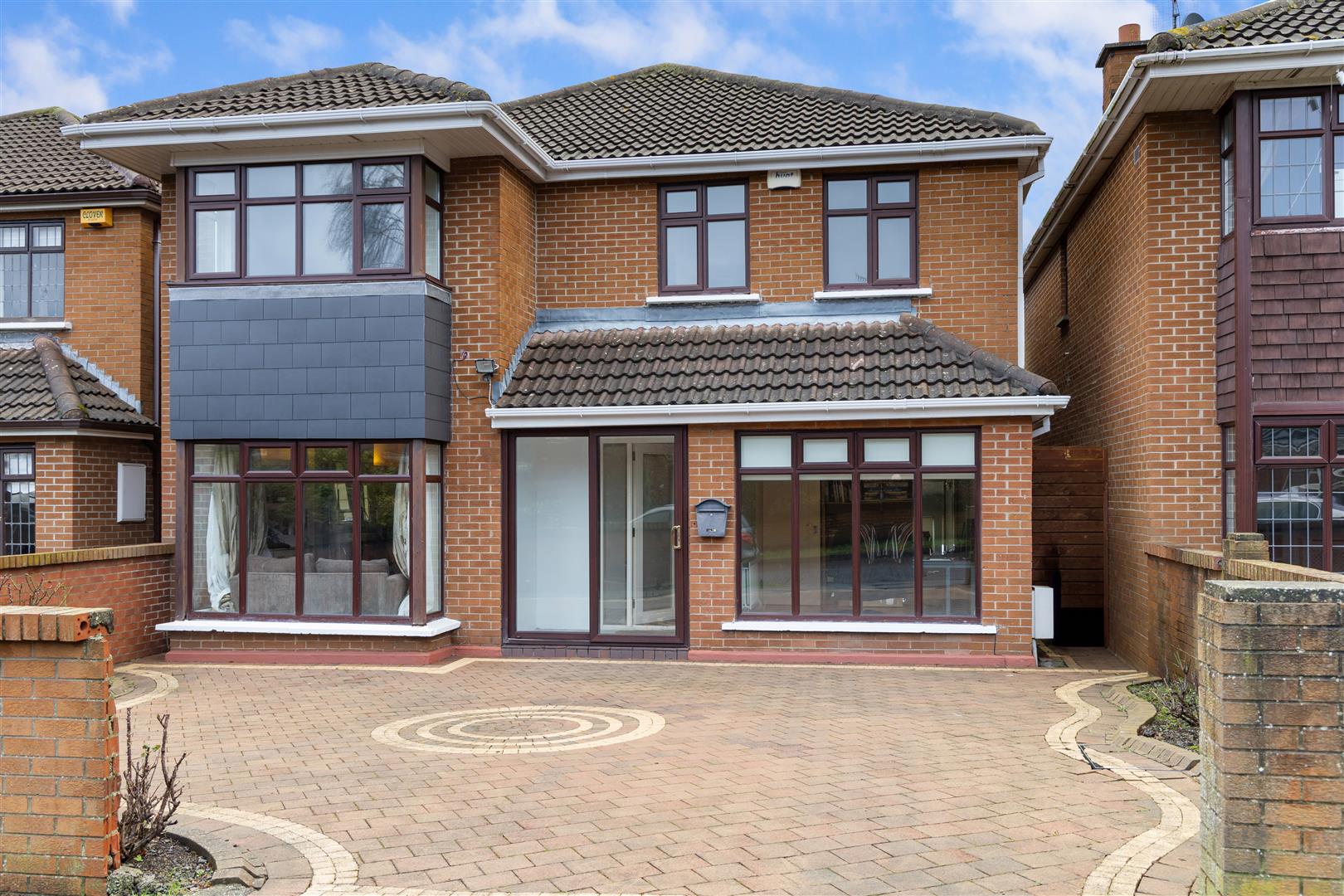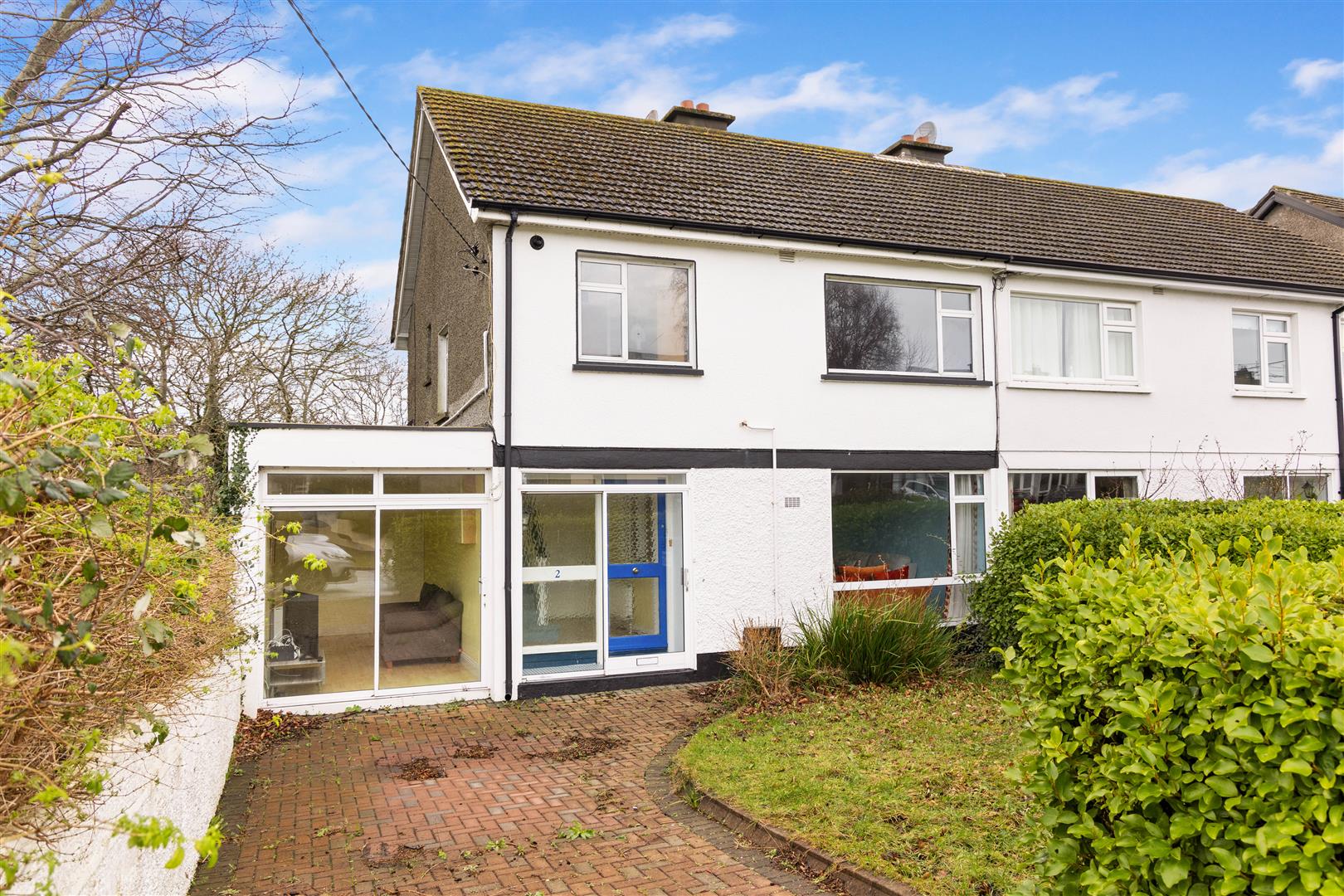Room Details
Accommodation briefly comprises of a welcoming hallway with guest W.C and under stair storage. To the left lies the bright and spacious living room with attractive tiled and slate style fireplace. This leads through double doors into the open plan kitchen / breakfast room with upgraded kitchen units and smart floor tiling, with French doors out to the landscaped rear garden.
Upstairs there are three bedrooms, two double bedrooms, the main one with ensuite and a third single bedroom as well as a family bathroom.
The property is accessed via a cobble lock driveway with off street parking and a gated side passage leads to the low maintenance rear garden with paved patio and lawn bordered by flowering beds with an array of shrubbery and planting. This peaceful landscaped garden is an ideal spot for al fresco dining in the summer months.
Maple Manor is conveniently located within a two-minute walk from all the amenities Cabinteely village has to offer including cafes, restaurants, bijou shops, library, church and the stunning Cabinteely Park and House. Cabinteely Park boasts stunning woodland walks, large children’s playgrounds, sports fields and a café. There is a local Centra convenience store a mere 5 minute walk away on Johnstown Road. Dunnes Stores, Cornelscourt and Tesco Express in The Park development are very accessible too. Cabinteely is home to many sports clubs with GAA, soccer, rugby and tennis available locally.
Several top-rated schools are within easy reach, including St. Brigids girls and boys national schools, Our Lady of Good Counsel, Johnstown girls and boys national schools, Clonkeen College, Loreto College Foxrock, Cabinteely Community School, St Joseph of Cluny, CBC Monkstown and Blackrock College. UCD, IADT and Trinity College are all easily accessible by public transport.
Maple Manor benefits from excellent transport links. The N11 (QBC), LUAS (Cherrywood or Carrickmines) and M50 are all easily accessed. Dublin Bus routes that service that serve the area include 145, 46A, 84 and 63 alongside the AirCoach.
Viewing is highly recommended.
(1.72m x 5.26m (5'7" x 17'3"))
Carpet flooring. Recessed lighting. Understairs storage and door to:-
Wash hand basin, WC and tiled floor.
(5.14m x 3.29m (16'10" x 10'9"))
Feature fireplace with wooden surround, tile and slate inset and marble hearth, recessed lighting, carpet floor and double doors to.
(5.15m x 3.3m (16'10" x 10'9"))
Quality fitted units incorporating worktop areas with tiled splashback and a stainless-steel sink unit. Quality appliance to include a Hotpoint double oven and 5 ring gas hob with extractor, an Ignis fridge freezer, integrated Beko dishwasher and a Montpellier washing machine. Tiled floor and recessed lighting. Double sliding French doors to the garden.
Hot press with and lagged cylinder. Access to attic. Carpet flooring.
(4.17m x 3.16m (13'8" x 10'4"))
Fitted double wardrobes with mirror detail. Carpet flooring.
(1.91m x 1.46m (6'3" x 4'9"))
Suite incorporating shower enclosure, wash hand basin, WC and mirror. Tiled floor and walls and recessed lighting.
(3.78m x 2.65m (12'4" x 8'8"))
Double fitted wardrobes. Carpet flooring
(2.69m x 2.33m (8'9" x 7'7"))
Fitted single wardrobe and shelving. Carpet flooring
(1.97m x 1.93m (6'5" x 6'3"))
White suite incorporating a corner bath with a Redring electric shower attachment, wash hand basin, WC, mirror and shaver unit. Tiled walls and floor.
The front of the property is approached via a cobble lock drive with neat hedging and a lawn area affording ample off street parking. The gated side passage leads to the landscaped rear garden laid out with a lawn and patio area bordered by an array of shrubbery and planting and a wooden garden shed.
BER Rating: D2
BER Number: 116069964
Energy Performance Rating: 287.06 kWh/m²/yr
No information, statement, description, quantity or measurement contained in any sales particulars or given orally or contained in any webpage, brochure, catalogue, email, letter, report, docket or hand out issued by or on behalf of Hunters or the vendor in respect of the property shall constitute a representation or a condition or a warranty on behalf of Hunters Estate Agent Ltd or the vendor. Any information, statement, description, quantity or measurement so given or contained in any such sales particulars, webpage, brochure, catalogue, email, letter, report or hand out issued by or on behalf of Hunters Estate Agent Ltd or the vendor are for illustration purposes only and are not to be taken as matters of fact. Any mistake, omission, inaccuracy or mis-description given orally or contained in any sales particulars, webpage, brochure, catalogue, email, letter, report or hand out issued by or on behalf of Hunters Estate Agent Ltd or the vendor shall not give rise to any right of action, claim, entitlement or compensation against Hunters or the vendor. All interested parties must satisfy themselves by carrying out their own independent due diligence, inspections or otherwise as to the correctness of any and all of the information, statements, descriptions, quantity or measurements contained in any such sales particulars, webpage, brochure, catalogue, email, letter, report or hand out issued by or on behalf of Hunters Estate Agent Ltd or the vendor.


