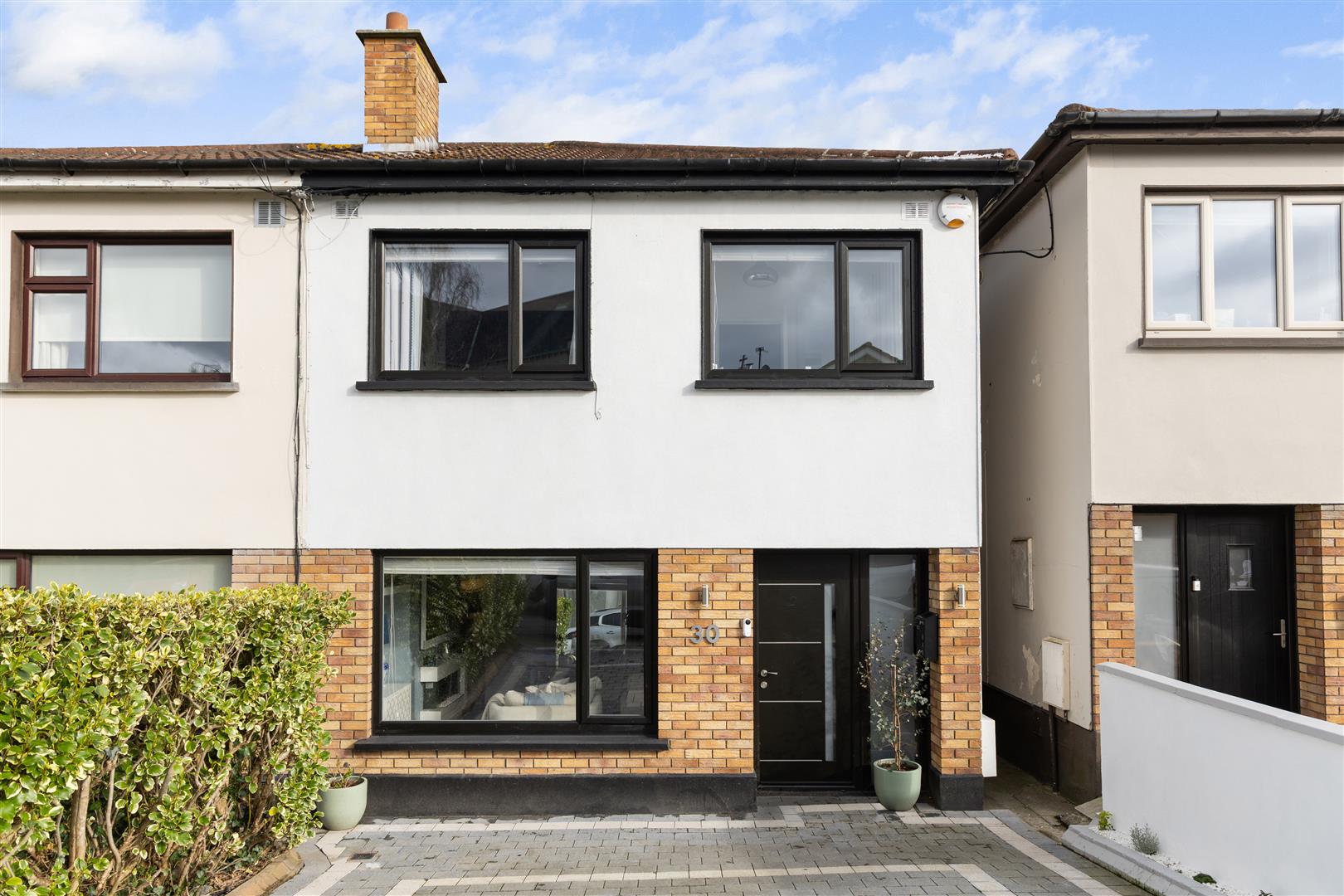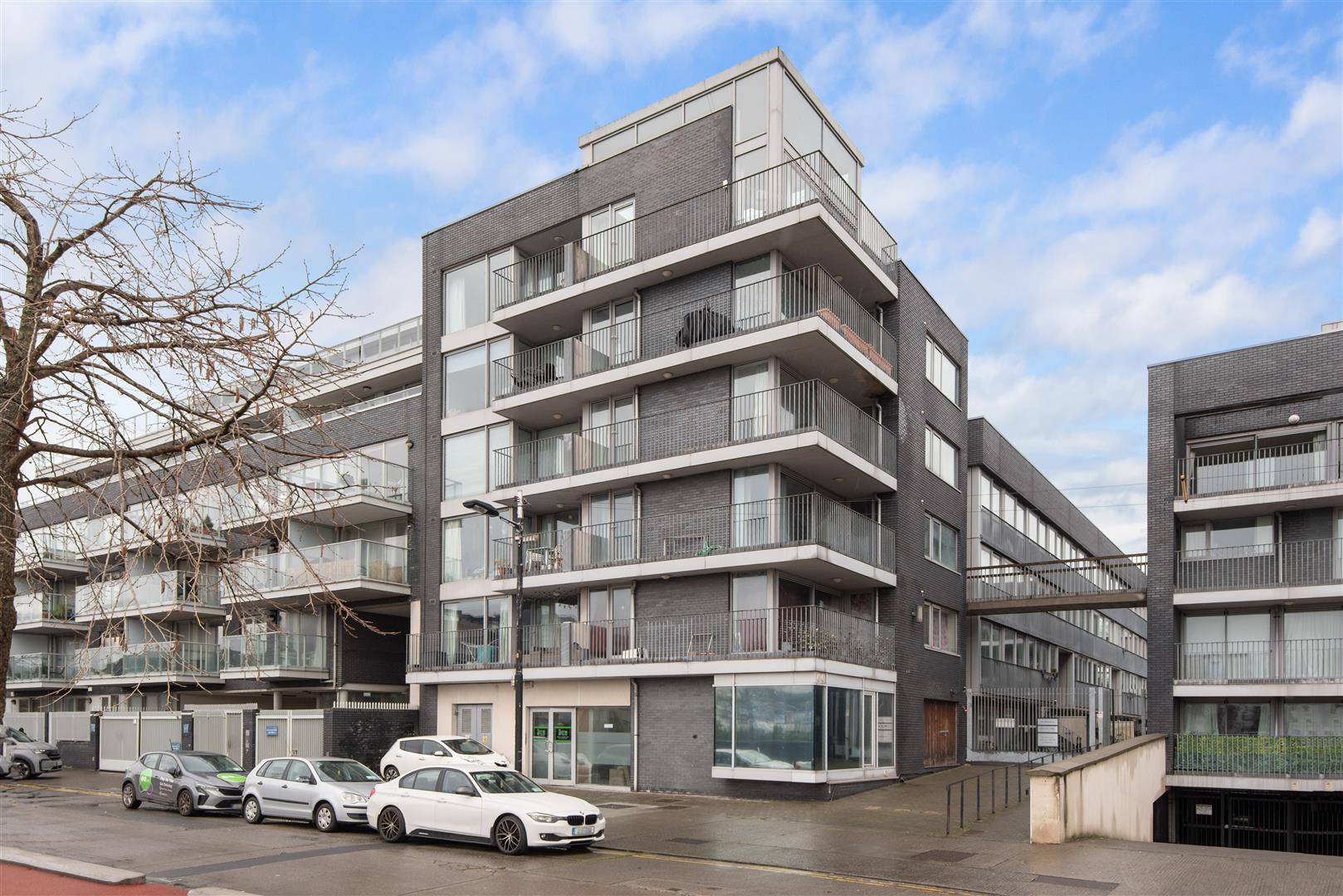Hunters Estate Agent is delighted to introduce No.12 Brookdene to the market, a truly wonderful family home. This superb, three bedroomed, semi-detached house extends to circa 89 sq.m. /960 sq.ft. and is presented in excellent condition and has been tastefully upgraded and modernised while also benefitting from a thoughtful use of neutral colour schemes. Throughout the property, good proportions and a wonderful quality of light are evident. Set within the popular Brookdene development, this property is ideal for families, downsizers and investors alike.
Room Details
Upon entering the property through the porch, one is welcomed by an entrance hallway with a guest WC to the left and a staircase to the first floor. To the right there is a lovely living area benefiting from a gas fire which opens to a spacious dining area overlooking the landscaped garden while at the back there is a well-appointed kitchen/breakfast room which opens to the rear garden via a glazed door. Rising to the first floor one is greeted by a good sized landing leading to the main bedroom with built in wardrobes. There is a further large double bedroom and a smaller double bedroom both with built in wardrobes and a large family bathroom at this level.
Outside to the front garden is laid mostly in lawn with off-street parking with pedestrian side access to the rear garden. To the rear there is a lovely, landscaped garden set out in paving and lawn with attractive planting. There is a useful timber garden shed for storage.
The Brookdene development is located just off Shanganagh Road and Killiney Hill Road and is within a leisurely stroll of Killiney Beach, Killiney DART station and a host of amenities and facilities in Shankill, Ballybrack and Killiney Villages. For the discerning parent there are exceptional creches, primary and secondary schools in the local area including Brooklands Montessori, St. Columbanus NS, St. John’s NS, Gaelscoil Phadraig, Holy Child Killiney and St. Lawrence College. The area is serviced by excellent public transport links including the DART at Killiney, Luas at Brides’ Glen and Cherrywood and Dublin Bus Routes 7B, &D, 45A and 45B. For motorists, the property allows very quick access to the N11, M11 and M50 for Dublin City centre, Dublin airport and beyond.
12 Brookdene is the perfect setting for a fabulous home in this most desirable area with every convenience and facility on the doorstep.
Viewing is highly recommended.
(3.37m x 1.87m (11'0" x 6'1"))
Approached via a sliding door from the porchway, this bright and welcoming hallway is complemented by the semi glazed front entrance door. Alarm panel. Wood laminate flooring and central lighting.
White suite with wash hand basin, and WC. Window. Tiled flooring, wall and lighting.
(3.43m x 4.71m (11'3" x 15'5"))
With views out to the front via a large picture window. Feature coal-effect gas fireplace with timber mantel, cast iron surround, ornamental tiles and slate hearth. Wood laminate flooring and central lighting.
(3.47m x 2.72m (11'4" x 8'11"))
Views of rear garden. Wo Wood laminate flooring and central lighting.
(4.28m x 2.65m (14'0" x 8'8"))
An excellent range of kitchen wall and floor cabinets units with brushed steel handles. Belfast sink with mixer tap, new countertops, ceramic hob, extractor fan and fan oven. Additional built in storage units. Tiled splash backs. Views of rear garden and glazed door out to patio. Timber flooring and spot lighting.
(3.04m x 2.13m (9'11" x 6'11"))
Bright landing providing access to Hot Press with hot water cylinder and wooden shelving. Access to attic.
(4.52m x 3.25m (14'9" x 10'7"))
Double bedroom to the front. Floor to ceiling built-in wardrobes with mirror inset. Curtains and blind. Carpeted flooring and central lighting.
(3.47m x 3.25m (11'4" x 10'7"))
Double bedroom to the rear with views of garden. Floor to ceiling built in wardrobes. Curtains and blind. Carpeted flooring and central lighting.
(3.04m x 2.40m (9'11" x 7'10"))
Bedroom to the front. Floor to ceiling wardrobes. Carpeted flooring and central lighting.
(1.82m x 2.13m (5'11" x 6'11"))
Bright bathroom with white suite incorporating a bath with mixer tap and shower head and additional wall mounted shower unit, pedestal wash hand basin with storage under and W.C. Mirror, heated towel rail and extractor fan. Tiled floors, fully tiled walls and central lighting.
The front of the property is laid out mostly in lawn with a driveway providing off street parking and access to side access to rear garden.
The landscaped rear garden is well stocked with plants and is laid out in Indian sandstone paving, lawn area, sun terrace and timber garden shed. There is outside lighting and an external tap.
BER: C3
BER Number: 100396514
Energy Performance Rating: 204.16 kwh/m2/yr
From Killiney DART station go south on Station Road towards Military Road. Turn left onto Seafield Road and left onto Killiney Hill Road R119. Travel on to the roundabout and left onto Brookdene. Turn right and No.12 is on the left hand side.
No information, statement, description, quantity or measurement contained in any sales particulars or given orally or contained in any webpage, brochure, catalogue, email, letter, report, docket or hand out issued by or on behalf of Hunters or the vendor in respect of the property shall constitute a representation or a condition or a warranty on behalf of Hunters Estate Agent Ltd or the vendor. Any information, statement, description, quantity or measurement so given or contained in any such sales particulars, webpage, brochure, catalogue, email, letter, report or hand out issued by or on behalf of Hunters Estate Agent Ltd or the vendor are for illustration purposes only and are not to be taken as matters of fact. Any mistake, omission, inaccuracy or mis-description given orally or contained in any sales particulars, webpage, brochure, catalogue, email, letter, report or hand out issued by or on behalf of Hunters Estate Agent Ltd or the vendor shall not give rise to any right of action, claim, entitlement or compensation against Hunters or the vendor. All interested parties must satisfy themselves by carrying out their own independent due diligence, inspections or otherwise as to the correctness of any and all of the information, statements, descriptions, quantity or measurements contained in any such sales particulars, webpage, brochure, catalogue, email, letter, report or hand out issued by or on behalf of Hunters Estate Agent Ltd or the vendor.


