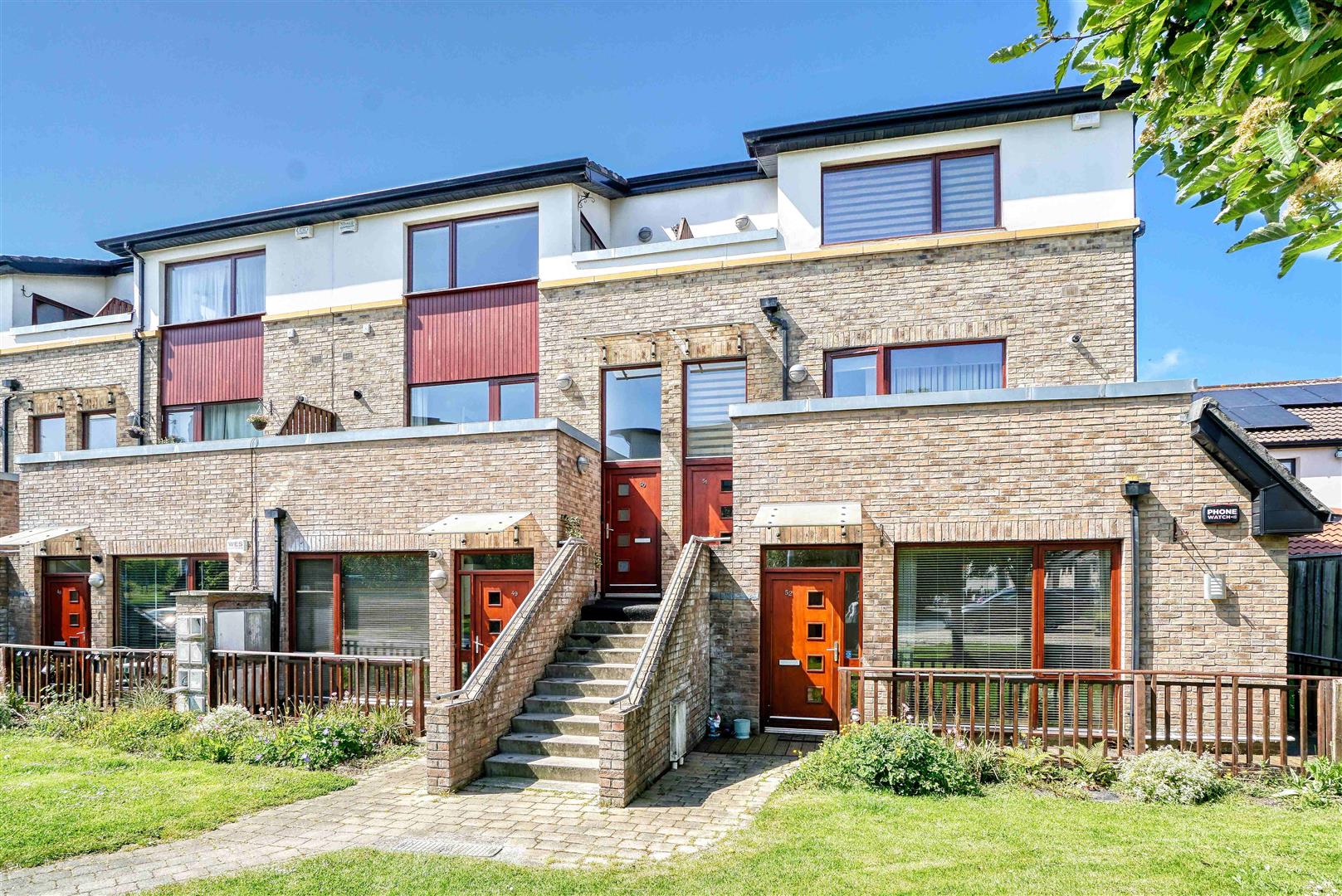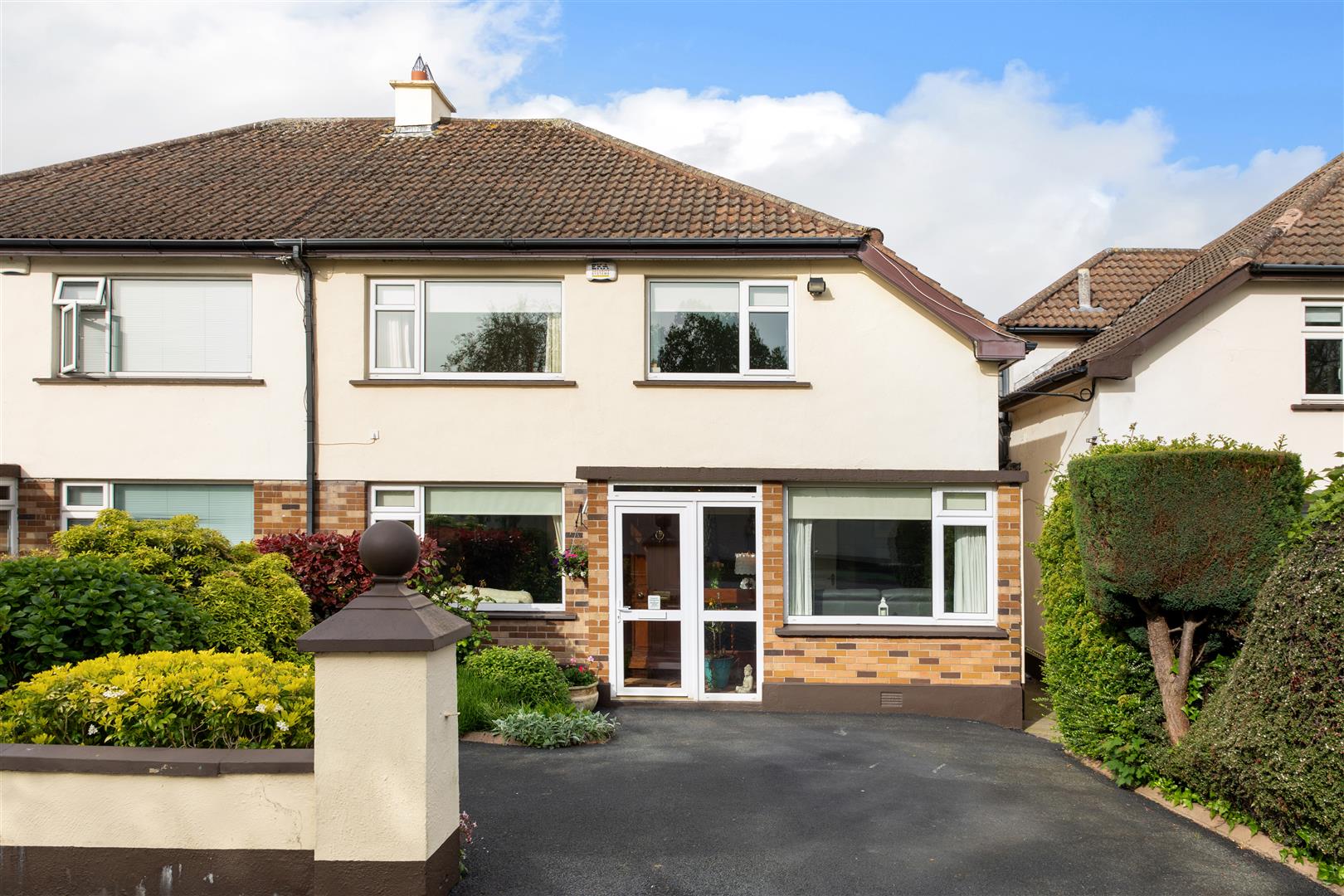Room Details
The accommodation briefly comprises, an entrance porch leading to the reception hall with plenty of natural light. Off the hall is a downstairs w.c., large living/sitting room with French doors out to the patio while on the other side of the hall is a dining room with double glass doors leading to the bright kitchen and onwards to the breakfast/sunroom. A door leads out to the rear landscaped garden.
Outside there is a superb garden to the rear of the property. The rear garden measures over 90ft in length with extensive lawn and patio area, an ideal garden for al fresco dining, with pedestrian side access, with a patio for al-fresco living. The rear garden is delightful with set out in lawn with specimen trees and mature planting. To the front the property is approached by a driveway affording generous off-street parking bordered by mature hedging.
To the front of the property there is a mature garden mainly laid out in the lawn which provides secure off-street parking for three cars and separate access to the guest apartment.
Sans Souci is located off Booterstown Avenue, one of the city’s premier roads and is close to a host of amenities. The property has the great advantage of being but a short walk away from Blackrock Village with its two shopping centres and numerous boutiques and restaurants. For the discerning parent, there is excellent selection of primary and secondary schools close by to include Blackrock College, St. Andrew’s College, Carysfort National School and Sion Hill to name but a few. Both Carysfort & Blackrock parks are easily accessible. The area also has the advantage of excellent transport links with easy access to the Dart, N11 and QBC.
(1.79m x 0.79m (5'10" x 2'7"))
Tiled floor.
(4.94m x 2.03m (16'2" x 6'7"))
Wide double fronted hallway with wooden floor, alarm panel.
(2.03m x 1.19m (6'7" x 3'10"))
Tiled walls, wooden floor, wash hand basin and W.C.
(4.14m x 3.46m (13'6" x 11'4" ))
Feature fireplace with wrought iron mantelpiece, tiled floors, window to front garden and French doors leading to the kitchen.
(3.46m x 3.02m (11'4" x 9'10"))
Tiled floor, extensive range of built-in cabinets with wood effect countertops, tiled splashback, electric hob, Turbo extractor fab, Neff double oven, Belling built-in microwave, Samsung American style fridge, Bosch washing machine.
(4.64m x 2.08m (15'2" x 6'9"))
Corner picture window overlooking rear garden and door accessing garden directly.
(8.87m x 5.66m (29'1" x 18'6"))
Feature gas fireplace with marble mantelpiece and pretty tile insert, bay window, French doors leading to rear garden.
(3.61m x 3.29m (11'10" x 10'9"))
(4.63m x 3.51m (15'2" x 11'6"))
Laminate wood flooring, built-in wardrobes.
(2.53m x 1.70m (8'3" x 5'6"))
Fully tiled suite with shower, pedestal wash hand basin, W.C. and heated towel rail. Hot press.
(3.68m x 3.13m (12'0" x 10'3"))
Laminate wood flooring, built-in wardrobes. Fully tiled ensuite with shower with folding door, W.C. and wash hand basin.
(3.50m x 3.38m (11'5" x 11'1"))
Laminate wood flooring, picture window overlooking the rear garden with stunning views of the sea and Poolbeg chimneys. Built-in wardrobes to include vanity cabinet with mirror.
(3.55m x 2.28m (11'7" x 7'5"))
Built-in wardrobe, laminate wood flooring.
(2.45m x 1.59m (8'0" x 5'2"))
Fully tiled cream suite with claw leg bath with telephone shower and glass screen, WC and pedestal wash hand basin.
(5.49m x 2.80m (18'0" x 9'2"))
Wood flooring, door with direct access to paved garden area.
(2.60m x 1.97m (8'6" x 6'5"))
Built-in units with Fridge, Nordmende Oven, Electric Nordemende Hob, extractor fan Bosch dishwasher, Bosch dryer.
(3.67m x 2.46m (12'0" x 8'0"))
Wood flooring, built-in wardrobe.
(2.60m x 0.98m (8'6" x 3'2"))
Fully tiled with walk-in shower, pedestal wash hand basin and W.C.
BER: D2
BER Number: 100854108
Energy Performance Rating: 275.73 kwh/m2/yr
Travelling towards City Centre along the Rock Road, turn left at the junction at The Punch Bowl pub. Continue along Booterstown Avenue until you reach the junction/traffic lights. Turn right onto Sans Souci Park.
No information, statement, description, quantity or measurement contained in any sales particulars or given orally or contained in any webpage, brochure, catalogue, email, letter, report, docket or hand out issued by or on behalf of Hunters or the vendor in respect of the property shall constitute a representation or a condition or a warranty on behalf of Hunters Estate Agent Ltd or the vendor. Any information, statement, description, quantity or measurement so given or contained in any such sales particulars, webpage, brochure, catalogue, email, letter, report or hand out issued by or on behalf of Hunters Estate Agent Ltd or the vendor are for illustration purposes only and are not to be taken as matters of fact. Any mistake, omission, inaccuracy or mis-description given orally or contained in any sales particulars, webpage, brochure, catalogue, email, letter, report or hand out issued by or on behalf of Hunters Estate Agent Ltd or the vendor shall not give rise to any right of action, claim, entitlement or compensation against Hunters or the vendor. All interested parties must satisfy themselves by carrying out their own independent due diligence, inspections or otherwise as to the correctness of any and all of the information, statements, descriptions, quantity or measurements contained in any such sales particulars, webpage, brochure, catalogue, email, letter, report or hand out issued by or on behalf of Hunters Estate Agent Ltd or the vendor.


