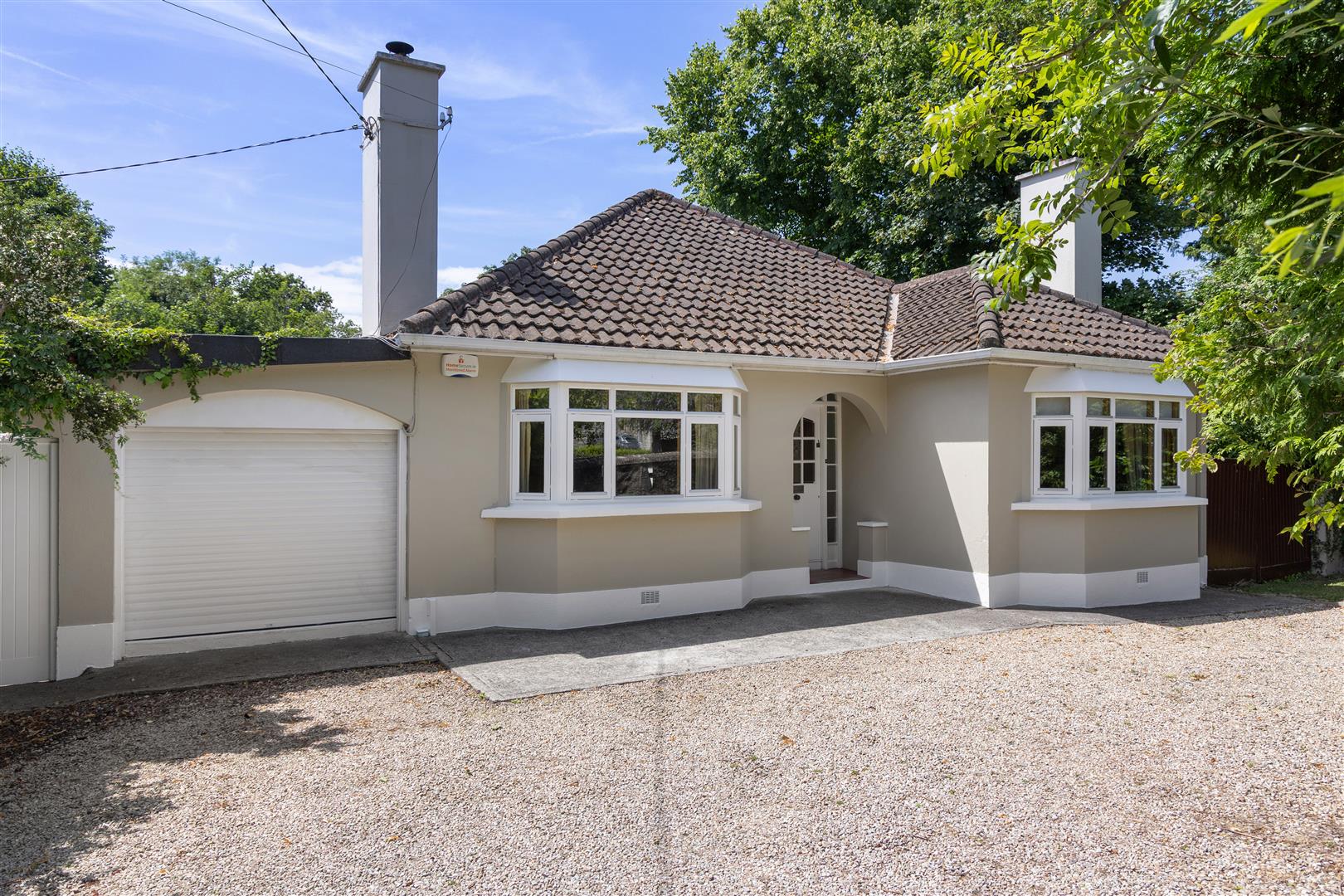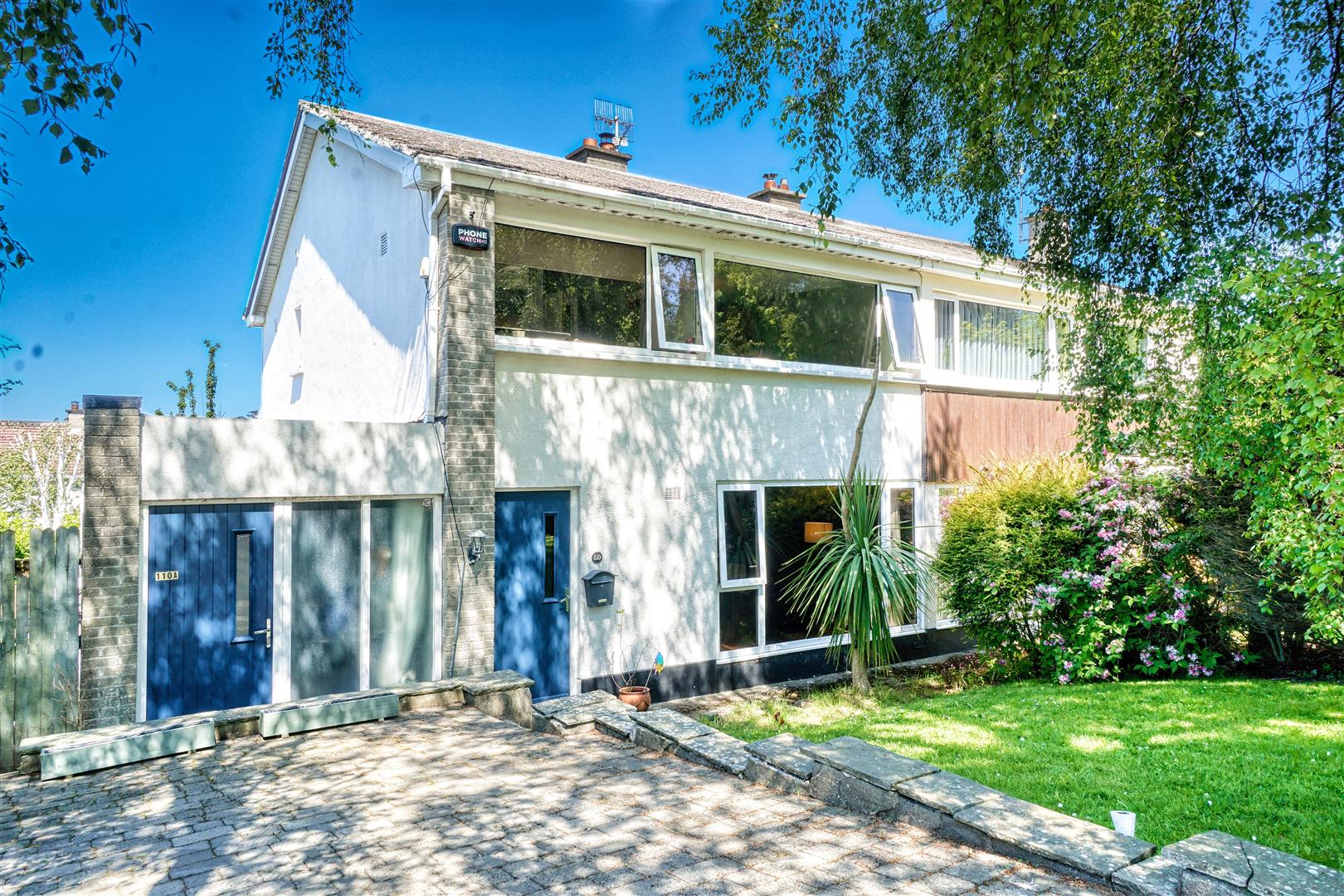Room Details
Filled with natural sunlight, the property has been tastefully upgraded and beautifully maintained throughout. The accommodation extends to 98sq.m/1,054.8sq.ft and provides an excellent balance of living and bedroom space.
Accommodation briefly comprises of ground floor with a modern bright kitchen which opens to a spacious living room with feature gas fireplace. From here there is a sunroom opening on to the rear garden. A guest W.C. is also found on this floor. Upstairs there are three bedrooms, master with its own ensuite, and a family bathroom.
To the front the property enjoys great privacy thanks to the mature trees and shrubs surrounding it. There is side access to the lovely rear garden which is split between a paved area and a grass area with raised flower beds.
Located in the much sought after and superbly located, St. Helen’s Wood. Hampton Crescent offers both tranquillity and convenience. The location is fantastic, being close to a wide range of schools and colleges, St Andrews, Colaiste Eoin and Iosagain, Blackrock and Willow Park to name but a few as well as UCD which is within easy reach. The various shopping centres at Blackrock and Stillorgan, with all that they have to offer. The property is also well served by public transport with the QBC on the N11 offering a wide range of bus routes as well as the DART which is approx. 12-minute walk away.
Viewing is highly recommended.
(3.10m x 1.05m (10'2" x 3'5"))
Tiled floor, cloaks cupboard.
(1.50m x 0.83m (4'11" x 2'8"))
Pedestal wash-hand basin and W.C.
(6.13m x 4.35m (20'1" x 14'3"))
Wood floor, feature gas fireplace with marble hearth, recess lighting, area leading on to Sun Room.
(3.55m x 3.4m (11'7" x 11'1"))
Wood floor, double doors leading to garden area.
(3.66m x 3.12m (12'0" x 10'2"))
Tiled floor, fitted kitchen cabinets with tiled splashback and wood effect countertop, stainless steel sink, Zanussi oven and electric hob, Whirlpool dishwasher and microwave and washing machine.
(4.18m x 4.35m (13'8" x 14'3"))
Built-in wardrobes, recess lighting, two windows with French blinds to the front of the property, carpet floor.
(1.33m x 2.34m (4'4" x 7'8"))
White suite with pedestal wash-hand basin, W.C., walk-in shower with sliding door.
(3.05m x 2.17m (10'0" x 7'1"))
Window looking to rear, carpet floor, light fitting.
(2,12m x 2.57m (6'6",39'4" x 8'5"))
Carpet floor, built-in wardrobe, window to rear.
(2.35m x 1.76m (7'8" x 5'9"))
Fully tiled walls and floor, bath with telephone shower and shower screen, pedestal wash- hand basin, W.C., heated towel rail.
With side access. Currently laid out in both grass and paved area with some raised flower beds.
BER: C3
BER Number: 11845350
Energy Performance Rating: 223.96 kwh/m2/yr
No information, statement, description, quantity or measurement contained in any sales particulars or given orally or contained in any webpage, brochure, catalogue, email, letter, report, docket or hand out issued by or on behalf of Hunters or the vendor in respect of the property shall constitute a representation or a condition or a warranty on behalf of Hunters Estate Agent Ltd or the vendor. Any information, statement, description, quantity or measurement so given or contained in any such sales particulars, webpage, brochure, catalogue, email, letter, report or hand out issued by or on behalf of Hunters Estate Agent Ltd or the vendor are for illustration purposes only and are not to be taken as matters of fact. Any mistake, omission, inaccuracy or mis-description given orally or contained in any sales particulars, webpage, brochure, catalogue, email, letter, report or hand out issued by or on behalf of Hunters Estate Agent Ltd or the vendor shall not give rise to any right of action, claim, entitlement or compensation against Hunters or the vendor. All interested parties must satisfy themselves by carrying out their own independent due diligence, inspections or otherwise as to the correctness of any and all of the information, statements, descriptions, quantity or measurements contained in any such sales particulars, webpage, brochure, catalogue, email, letter, report or hand out issued by or on behalf of Hunters Estate Agent Ltd or the vendor.


