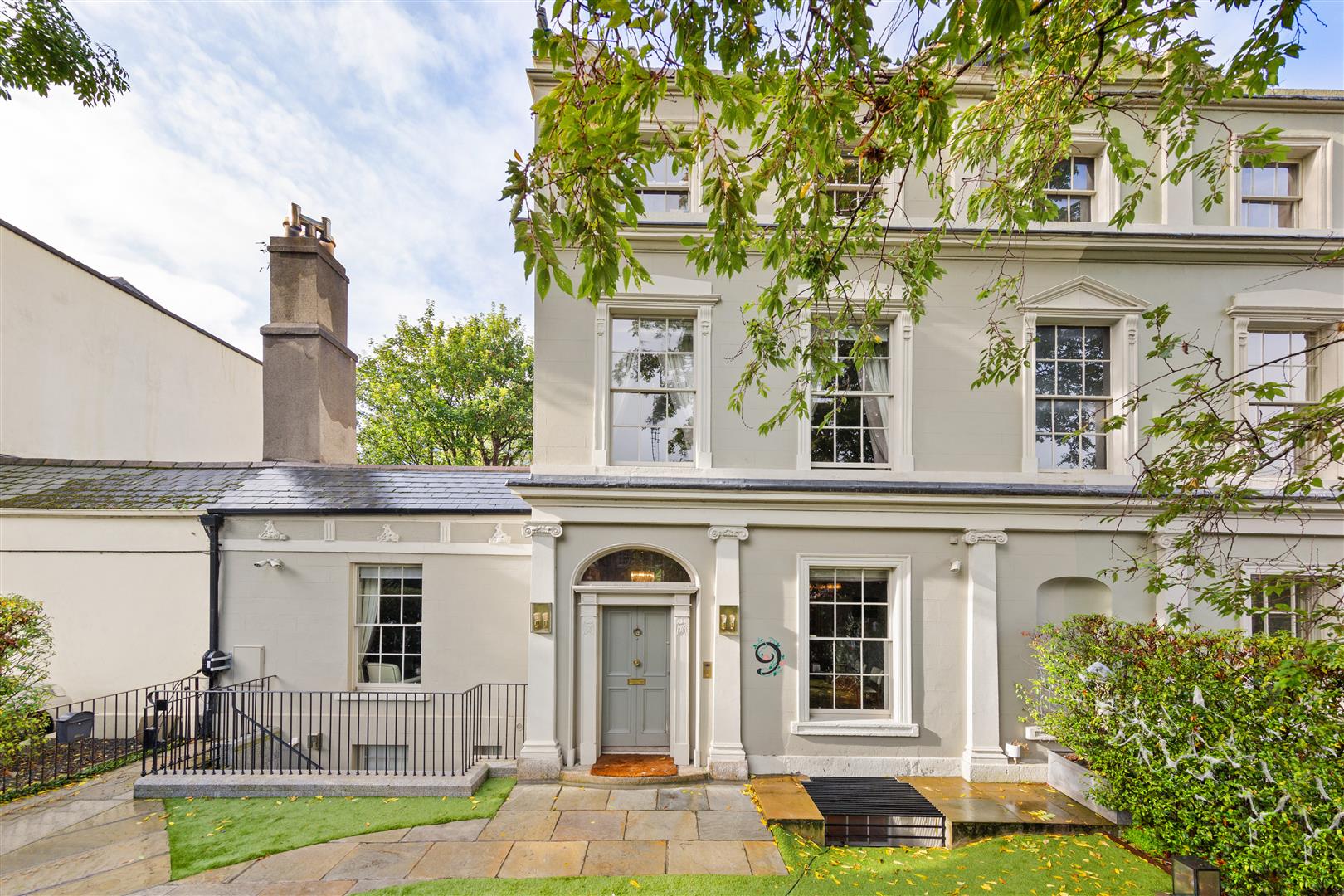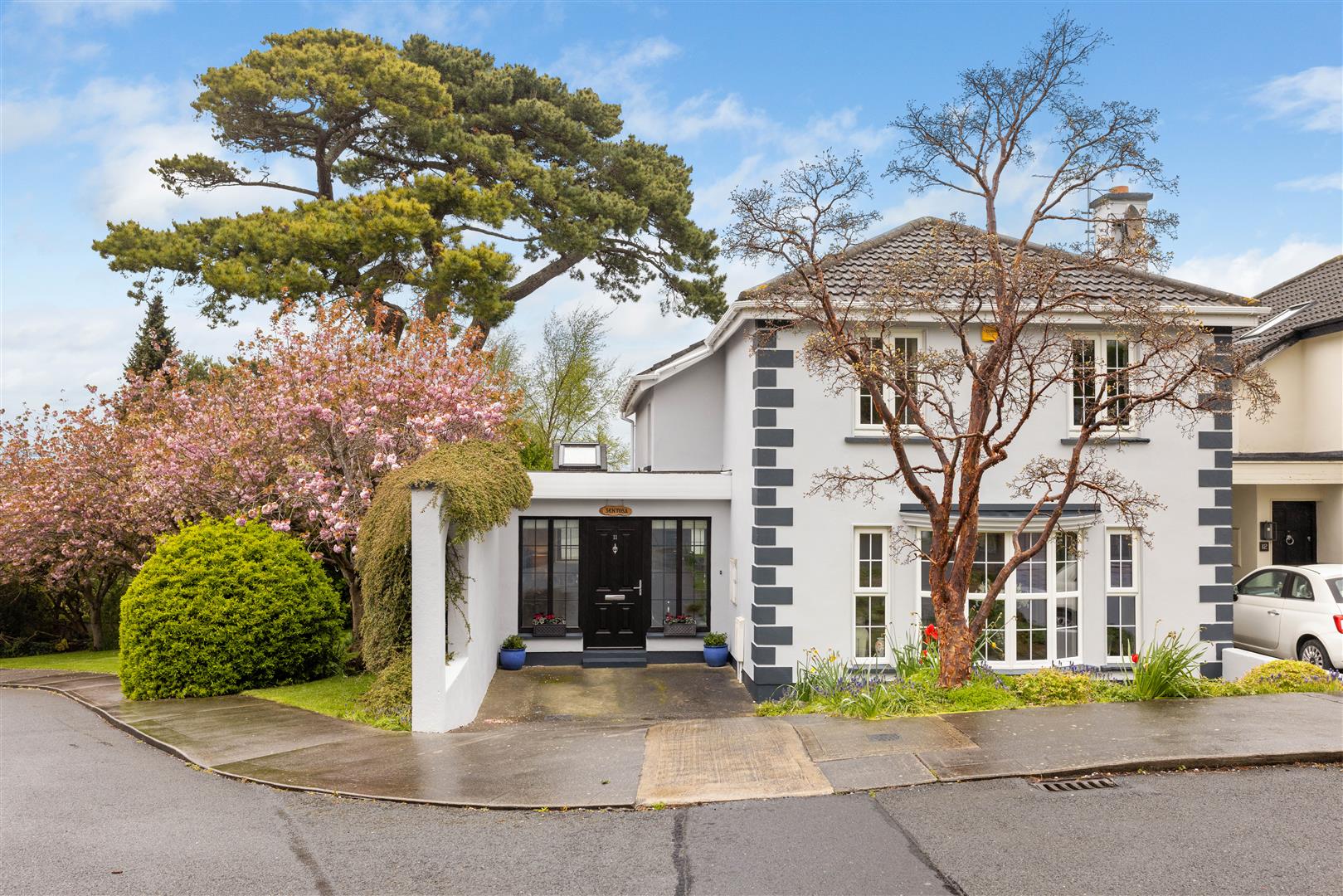No. 23 Atkinson Drive is a wonderfully extended four-bedroom semi-detached family home set in the sought after Belmont Estate. Extending to a generous 167sq.m/1,808sq.ft the property was lovingly extended by the current owners in 2022 to create a stunning open plan living/dining/kitchen area that forms the heart of this very fine house. Throughout the property there are very generous proportions and a wonderful quality of light due in part to the clever use of glazing and the superb south facing rear aspect.
Wood effect flooring, ceiling lights, bespoke built in understairs pop out storage drawers, thermostat, heating control.
Tiled floor, pedestal sink, w.c, ceiling light, towel ring, mirror.
Wood effect flooring, recessed lighting, thermostat, window blinds
Wood effect flooring, built in kitchen wall and floor units with quartz countertop and splashback, Electrolux microwave oven, Bosch oven, Bosch four ring hob, integrated extractor fan, Thor full size integrated freezer, Hoover full size integrated fridge, large corner larder cupboard, large island with breakfast bar, double pot Celine sink, integrated bin, whirlpool dishwasher, sockets, pendant lighting, integrated whirlpool washer/dryer. Velux windows, door to pedestrian side access.
Wood effect flooring, recessed lighting, two large Velux windows, large two panel sliding door to terrace and garden, t.v point, thermostat.
Private south facing rear garden, laid out in grass and large tiled sun terrace, air to water heat pump, gated pedestrian side access, bounded by timber fencing panels. Outside tap and outdoor sockets. Large cobblelock off street parking bay, wired for electric car charging point with wooden bicycle store.
Landing
Carpet, ceiling lights.
Wood effect flooring, ceiling light, window blind, shelving, Tv point.
Wood effect flooring, ceiling light.
Tiled floor, part tiled walls, pedestal sink with storage unit, mirrored medicine cabinet, recessed lighting, bath, glass and chrome bath screen, chrome bath/ shower mixer, w.c, towel rail.
Landing
Carpet, ceiling light, pull downstairs to attic space, door to hot press with insulated water tank.
Carpet, large built-in wardrobe, ceiling light, window blind, thermostat.
Tiled floor and part tiled walls, ceiling light, w.c, mirrored medicine cabinet, wall mounted sink with storage unit, glass and chrome shower door, mirrored bathroom storage unit, chrome shower mixer, towel hooks, towel rail.
Carpet, ceiling light, two built in wardrobes, window blinds.
Rating: A3
BER No: 110058468
Energy Performance Rating: 56.52 kWh/m2/yr
Service charge: circa €250 PA


