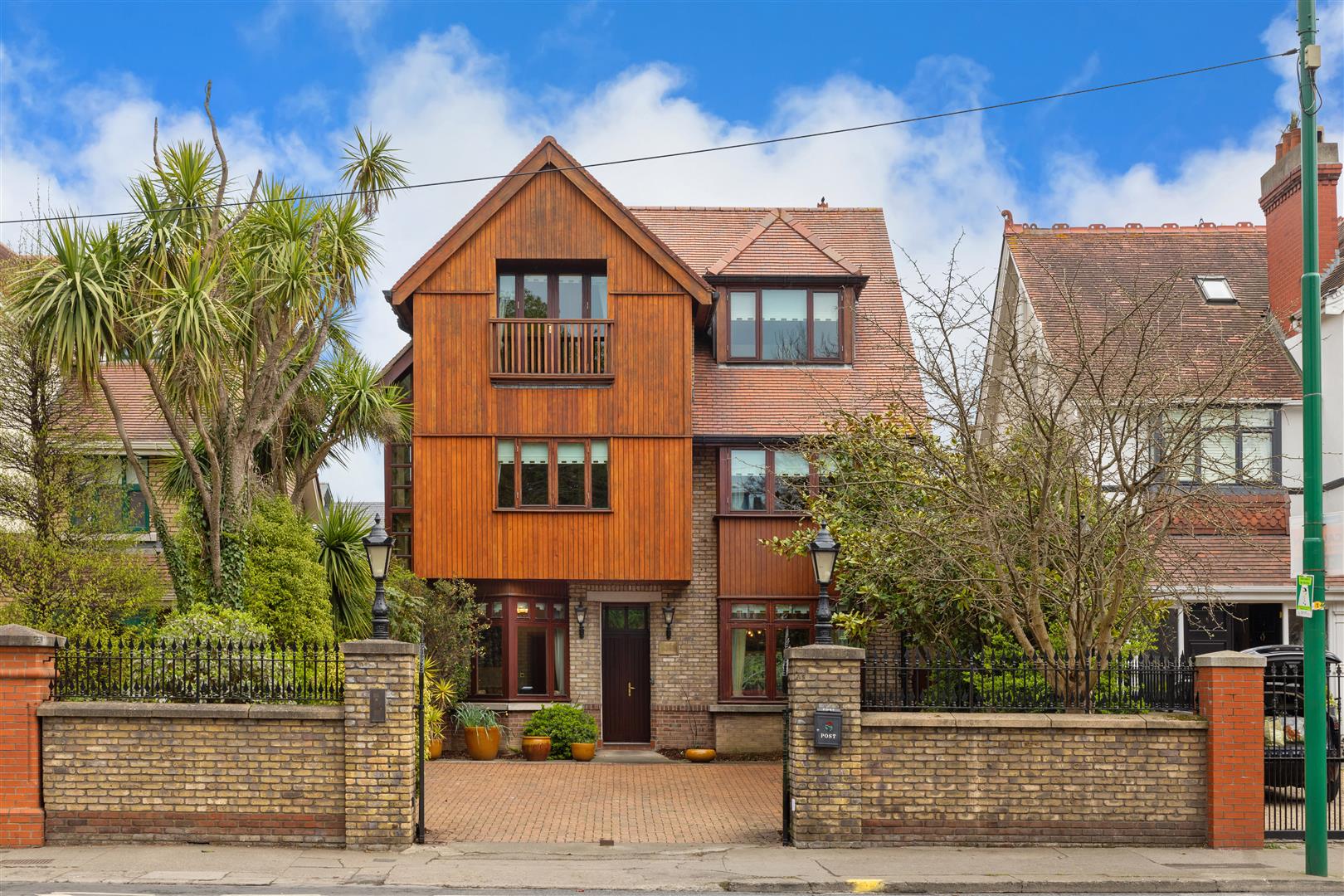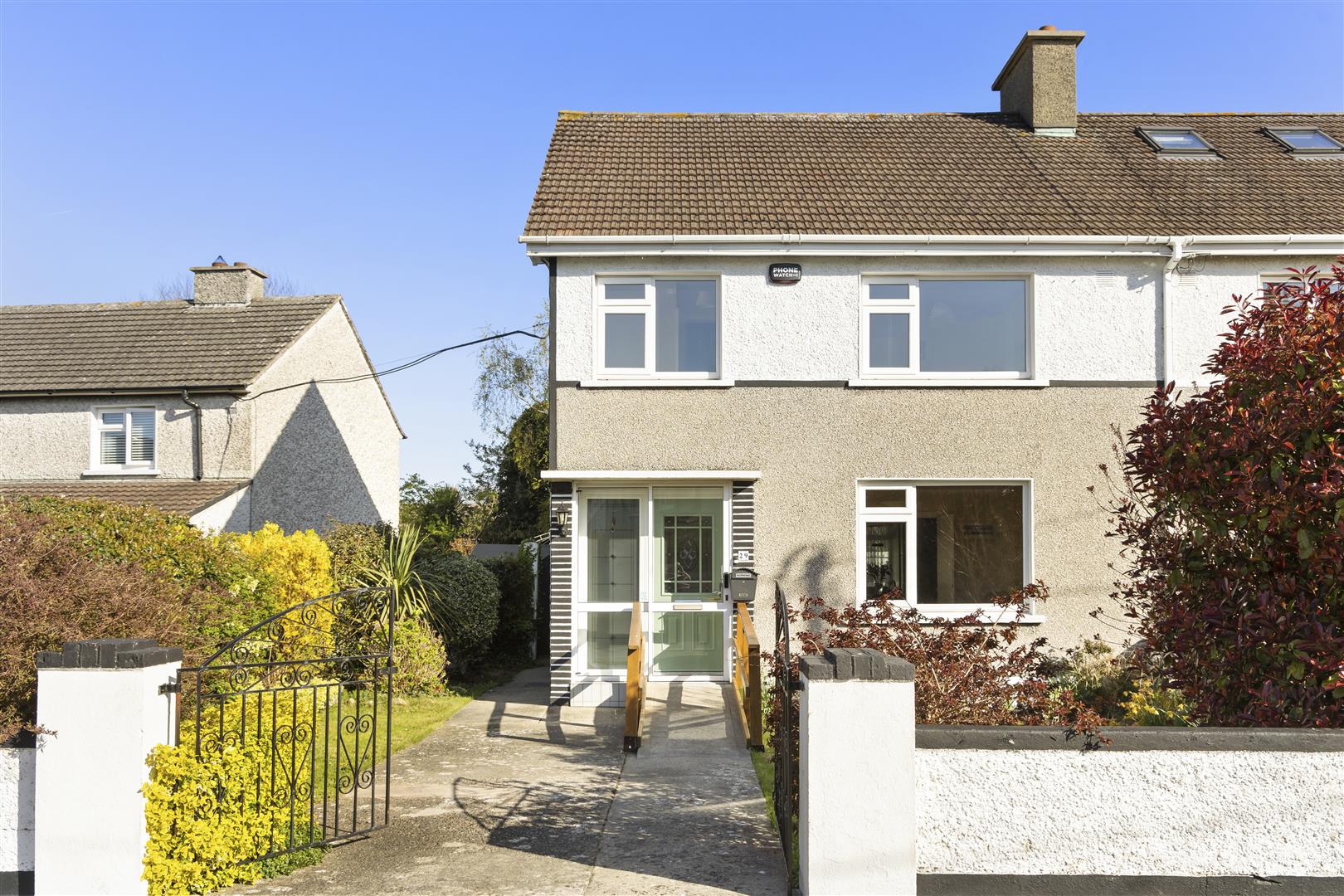It is very rare that a family home of this calibre and appeal is made available on the market and Hunters Estate Agent is truly delighted to now present Sentosa. Extending to a 180 sq.m. / 1,938 sq.ft., Sentosa is a four bedroomed detached linked residence superbly located on a corner site within a much sought-after and elevated residential enclave in Killiney. Surprisingly spacious, the property has been very thoughtfully reworked and extended and is presented in pristine condition throughout. The substantial upgrades include a large, light-filled rear extension, kitchen designed by Nolan Kitchens, new bathrooms, triple glazing, rewiring, new condensing boiler and new flooring. Flooded with natural daylight, the interiors offer a great balance of living and bedroom space.
Room Details
Sentosa boasts a beautifully landscaped and private rear garden with side access, and off street parking to the front of the property. The property commands a prominent corner position within Mount Auburn with views of the green to the front, a landscaped common area to the side hosting a magnificent ornamental pine tree along with wonderful views of Dublin Bay from the upstairs rear bedrooms.
Briefly the accommodation is comprised of a large, bright, welcoming hallway with access to the guest bathroom and to the kitchen area. To the front is the formal living room with a large bay window with views of the front garden and green. A set of glazed doors lead from here to the open plan kitchen / dining / family room space. Off the kitchen there is a home office / playroom and an extensive utility room, with door to the rear garden. The dual aspect rear extension is beautifully bright with its high vaulted ceilings and Velux windows and it also provides access to the rear patio areas and garden. Upstairs there are four bedrooms, the main bedroom being ensuite, a family bathroom and hot press completing the internal accommodation.
The exacting standards of the interiors are matched by the extensive gardens and patio areas outside which are a gardener’s delight. The rear garden is thoughtfully laid out in Indian limestone patio and in lawn with raised border beds finished in reclaimed red brick and filled with a host of herbaceous plants and flowering shrubs. Totally private, the rear garden provides the perfect space for al fresco summer dining. The front provides ample parking for 2 cars and has a rockery displaying an excellent variety of ornamental planting.
Situated in a quiet cul-de-sac with stunning views over the city and Dublin Bay, Sentosa exudes tranquillity and yet is within easy reach of a host of amenities. With a very desirable postcode, the property lies just off Killiney Road near its junction with Killiney Hill Road. It is just a short walk away from Dalkey village with its boutique shops and restaurants. Sentosa also benefits from being adjacent to Killiney Park and Killiney Hill. There is a wealth of excellent schools both public and private in the area at both junior and senior levels, all within walking distance including the sought-after Glenageary Killiney National School at the entrance to the development. The area also has superb public transport options with several Dublin Bus routes running close by, the DART at Dalkey, Killiney and Glenageary and the Aircoach to Dublin Airport. There is also a huge variety of leisure activities and sports clubs within very easy reach.
Without doubt Sentosa is the perfect setting for a fabulous family home being in turnkey condition, offering seclusion and privacy while located close to all the facilities and amenities.
Viewing is highly recommended.
(2.70m x 5.02m (8'10" x 16'5"))
Welcoming and bright hallway with glass panels bordering the front door. Decorative radiator cover. Access to alarm panel. Timber laminate flooring and central lighting.
(1.79m x 1.90m (5'10" x 6'2"))
Tastefully decorated bathroom. White suite incorporating a tempered glass hand basin with mixer tap set in a storage unit with stone countertop and splash back. Timber laminate flooring and recess lighting.
(5.83m x 4.12m (19'1" x 13'6"))
Feature bay window with views of front garden and Mount Auburn green. Exceptionally bright. Fireplace with wood burning stove, black polished granite insert and hearth and aurora white marble mantel. TV point. Set of glazed doors opening to dining room.
(7.12m x 6.46m (23'4" x 21'2"))
Large open plan area adjoining the family room. Timber laminate flooring, recess lighting and central lighting.
(4.39m x 4.54m (14'4" x 14'10"))
Beautiful range of kitchen units in Vermont style, designed and installed by Nolan Kitchens including a double larder cabinet and a large kitchen island incorporating storage cupboards, shelving and a handy stainless steel sink with mixer tap. Polished ‘Cosmic Black’ granite worktops and splash backs. Range of quality appliances to include Neff double oven, Neff induction hob unit with Neff extractor hood, Teka microwave, integrated dishwasher and Beko American style fridge freezer. Double stainless steel sink. Views of the rear garden and patio.
(6.46m x 2.99m (21'2" x 9'9"))
Adjoining kitchen and family room. High efficiency vertical radiators. TV point. Glazed doors to living room.
(6.25m x 3.51m (20'6" x 11'6"))
Wonderful extension with high vaulted ceilings and dual aspect looking out to the rear garden providing the perfect area for relaxation and entertainment. Set of French doors leading out to patio area and garden. Timber laminate flooring and recess lighting.
(2.30m x 3.30m (7'6" x 10'9"))
Large utility set off the kitchen with access to rear garden. Plumbed for washing machine and sink. Thermostat and condensing boiler. Timber laminate flooring and central lighting.
(2.93m x 2.41m (9'7" x 7'10"))
Additional room off the kitchen with Velux window, perfect as a study or playroom. Timber laminate flooring and recess lighting.
(4.62m x 3.48m (15'1" x 11'5"))
Bright landing space with access to hotpress (with factory clad hot water cylinder) and to attic. Alarm panel. Timber laminate flooring and central lighting.
(3.66m x 3.43m (12'0" x 11'3"))
Double bedroom to the front with views of front garden and green. Floor to ceiling Slide Robe wardrobes spanning width of the bedroom with mirrored insets. Timber laminate flooring and central lighting.
(1.35m x 2.38m (4'5" x 7'9"))
White suite incorporating a wash hand basin inset in a handy storage unit with mixer tap and WC. Shower cubicle with Mira Event XS shower. Heated towel rail, glass shelving, shaver unit and extractor fan. Tiled walls and tiled flooring. Wall light and recess lighting.
(3.53m x 4.60m (11'6" x 15'1"))
Double bedroom to the rear with views of Dublin Bay. Floor to ceiling Slide Robe wardrobes with mirrored insets. Timber laminate flooring and central lighting.
(3.06m x 3.52m (10'0" x 11'6"))
Double bedroom to the rear with views of Dublin Bay. Built in wardrobes. Timber laminate flooring and central lighting.
(3.66m x 2.37m (12'0" x 7'9"))
Bedroom to the front of the property with views of green. Timber laminate flooring and central lighting.
(2.37m x 2.43m (7'9" x 7'11"))
White suite incorporating a wash hand basin inset in a storage unit and WC. Shower cubicle with Triton T90 ST electric shower unit. Heated towel rail and extractor fan. Glass shelving. Tiled walls and flooring and recess lighting.
Front
The front of the property is mostly set out in gravel rockery and driveway with hedge boundaries. There is side access to the rear garden.
Rear
The beautifully landscaped rear garden is set out in lawn with patio areas and is richly stocked with a variety of specimen trees, shrubs and flowering plants. The garden also hosts a water feature and a garden shed along with exterior garden lights.
BER: C3
BER Number: 108637935
Energy Performance Rating: 210.08 kwh/m2/yr
From Dalkey village travel on Dalkey Avenue for 1.1km, take a right onto Killiney Road and left into Wyvern Estate and follow through to Mount Auburn. Sentosa is first house on the left side. Eircode is A96 N5F7.
No information, statement, description, quantity or measurement contained in any sales particulars or given orally or contained in any webpage, brochure, catalogue, email, letter, report, docket or hand out issued by or on behalf of Hunters or the vendor in respect of the property shall constitute a representation or a condition or a warranty on behalf of Hunters Estate Agent Ltd or the vendor. Any information, statement, description, quantity or measurement so given or contained in any such sales particulars, webpage, brochure, catalogue, email, letter, report or hand out issued by or on behalf of Hunters Estate Agent Ltd or the vendor are for illustration purposes only and are not to be taken as matters of fact. Any mistake, omission, inaccuracy or mis-description given orally or contained in any sales particulars, webpage, brochure, catalogue, email, letter, report or hand out issued by or on behalf of Hunters Estate Agent Ltd or the vendor shall not give rise to any right of action, claim, entitlement or compensation against Hunters or the vendor. All interested parties must satisfy themselves by carrying out their own independent due diligence, inspections or otherwise as to the correctness of any and all of the information, statements, descriptions, quantity or measurements contained in any such sales particulars, webpage, brochure, catalogue, email, letter, report or hand out issued by or on behalf of Hunters Estate Agent Ltd or the vendor.


