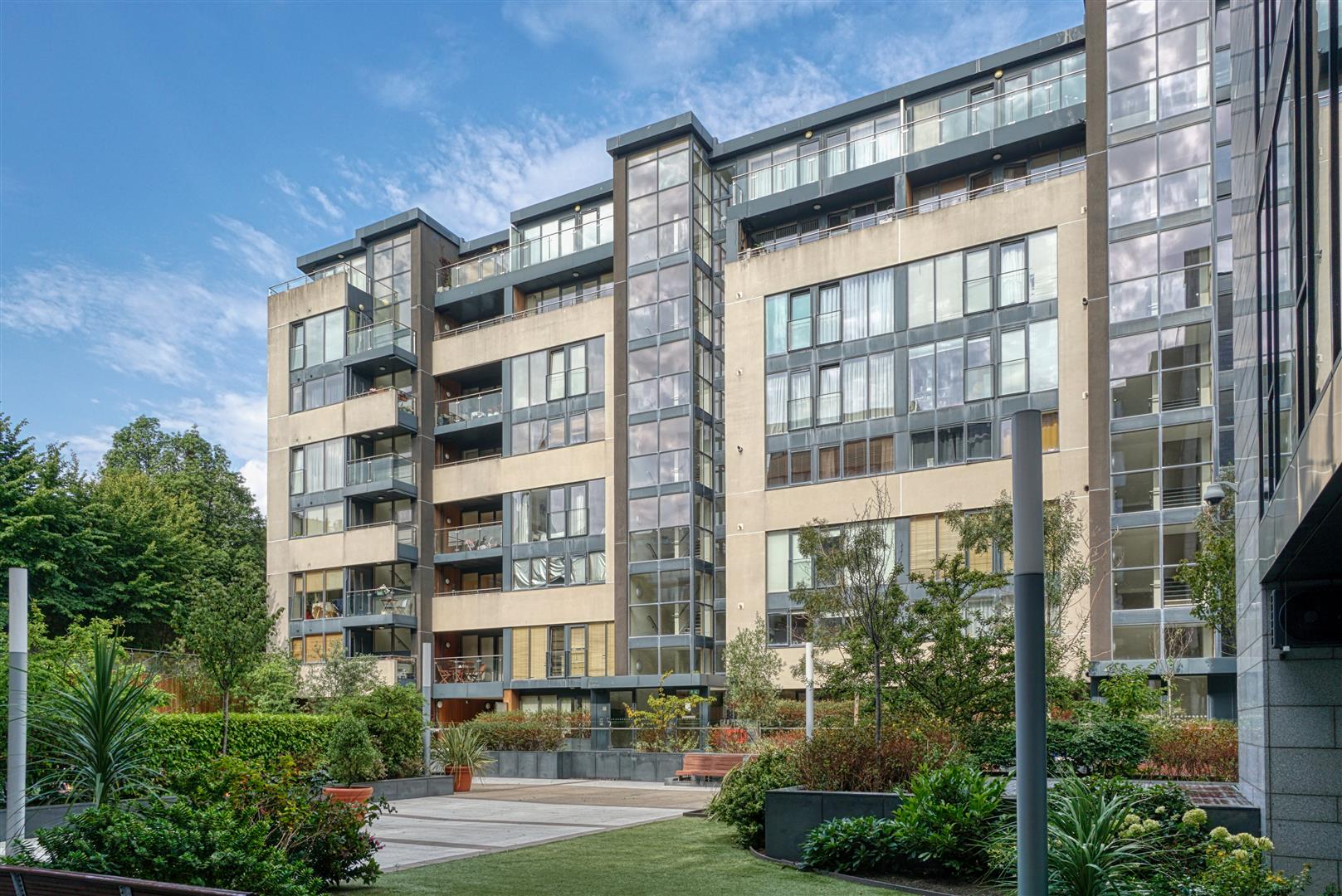Room Details
The property is approached via a generous front garden with driveway and a large lawn area flanked by flowers, shrubs and trees.The welcoming tone of the property is apparent immediately once one steps into the wide and bright entrance hallway. At this level we have a generous kitchen with access to the rear garden, two living rooms and the fourth bedroom.
Upstairs there are three generous bedrooms and a family bathroom. This property offers great balance of living space with light filled interiors throughout.
Of particular interest here are the wonderful front and rear gardens, both benefiting from the southerly aspect. There is an extensive range of mature trees, shrubs and perennials providing year round interest. They also enhance the privacy of the back garden which has a number of areas that are secluded.
The garage presents an ideal opportunity for conversion, subject to pp, and could incorporate the large paved area that adjoins it without intrusion on the garden. We also have a separate utility room here, wired and plumbed, with a washing machine, w.c. and sink.
Sion Road offers a peaceful residential setting while remaining exceptionally well-connected. This quiet, tree-lined road is within walking distance of Glenageary DART station, providing fast and convenient access to Dublin city centre and the coastal towns along the rail line. The area is also well-served by bus routes and is just a short drive from the N11 and M50 motorways. A 20 minute walk will lead to Sandycove and Dunlaoghaire sea front in one direction or to Killiney Hill in the other.
Families will appreciate the close proximity to a selection of top-tier schools, including Rathdown School, Loreto Abbey Dalkey, Castle Park School, and St. Joseph’s of Cluny. Nearby villages such as Glasthule, Sandycove, and Dalkey offer a vibrant mix of cafés, boutiques, and local amenities, making Sion Road a truly enviable location for both convenience and lifestyle.
(4.34m x 5.82m (14'2" x 19'1"))
Wood floor, welcoming wide entrance hallway with understairs storage.
(5.38m x 4.11m (17'7" x 13'5"))
Wood floor, chimney fitted for large burning stove. Picture window to front.
(3.00m x 3.24m (9'10" x 10'7"))
Large room with picture window overlooking the rear garden.
(4.09m x 4.15m (13'5" x 13'7"))
Built-in cabinets with wood effect countertop. A second fireplace currently boarded and plastered. Rangemaster Aga style gas cooker with 5 gas ring hob, hot plate, double oven and grill. Miele dishwasher, Samsung fridge freezer,door to rear garden.
(3.75m x 3.51 (12'3" x 11'6"))
Picture window to front.
(1.75m x 2.10m (5'8" x 6'10"))
(5.86m x 3.23m (19'2" x 10'7"))
Wooden floor, eave storage running either side, picture window to the front.
(2.05m x 1.97m (6'8" x 6'5"))
Partially tiled walls, walk-in shower with sliding door, pedestal wash-hand basin, w.c. Access by Stira to the attic space.
(4.19m x 3.88m (13'8" x 12'8"))
A lovely airy room with a window overlooking the back garden. Also a large velux window, recessed lighting. Access to extra storage provided by its own loft accessed by a foldaway ladder. Recessed lights in both room and loft.
(3.99m x 3.88m (13'1" x 12'8"))
Recessed lighting, velux skylight and again a window overlooking the back garden that captures views of Killiney Hill. Also has its own loft access, as with bedroom 2.
(2.6m x 4.9m (8'6" x 16'0"))
Potential to convert subject to planning permission.
The expansive rear garden (approx. 98ft long) is well-established and is crowned by a graceful weeping willow. This thoughtfully landscaped outdoor space is a true haven, boasting an abundance of established shrubs and a delightful variety of trees, including fruit trees, mature ferns and David Austen roses, that add a touch of charm and serenity. Perfect for morning sunrises and leisurely afternoons the garden is sun drenched due to its southerly aspect. It offers both shaded retreats and open areas ideal for relaxing or entertaining. A rare and enchanting feature that truly enhances the appeal of this home.
BER: C3
BER Number: 101931434
Energy Performance Rating: 209.12 kwh/m2/yr
No information, statement, description, quantity or measurement contained in any sales particulars or given orally or contained in any webpage, brochure, catalogue, email, letter, report, docket or hand out issued by or on behalf of Hunters or the vendor in respect of the property shall constitute a representation or a condition or a warranty on behalf of Hunters Estate Agent Ltd or the vendor. Any information, statement, description, quantity or measurement so given or contained in any such sales particulars, webpage, brochure, catalogue, email, letter, report or hand out issued by or on behalf of Hunters Estate Agent Ltd or the vendor are for illustration purposes only and are not to be taken as matters of fact. Any mistake, omission, inaccuracy or mis-description given orally or contained in any sales particulars, webpage, brochure, catalogue, email, letter, report or hand out issued by or on behalf of Hunters Estate Agent Ltd or the vendor shall not give rise to any right of action, claim, entitlement or compensation against Hunters or the vendor. All interested parties must satisfy themselves by carrying out their own independent due diligence, inspections or otherwise as to the correctness of any and all of the information, statements, descriptions, quantity or measurements contained in any such sales particulars, webpage, brochure, catalogue, email, letter, report or hand out issued by or on behalf of Hunters Estate Agent Ltd or the vendor.

