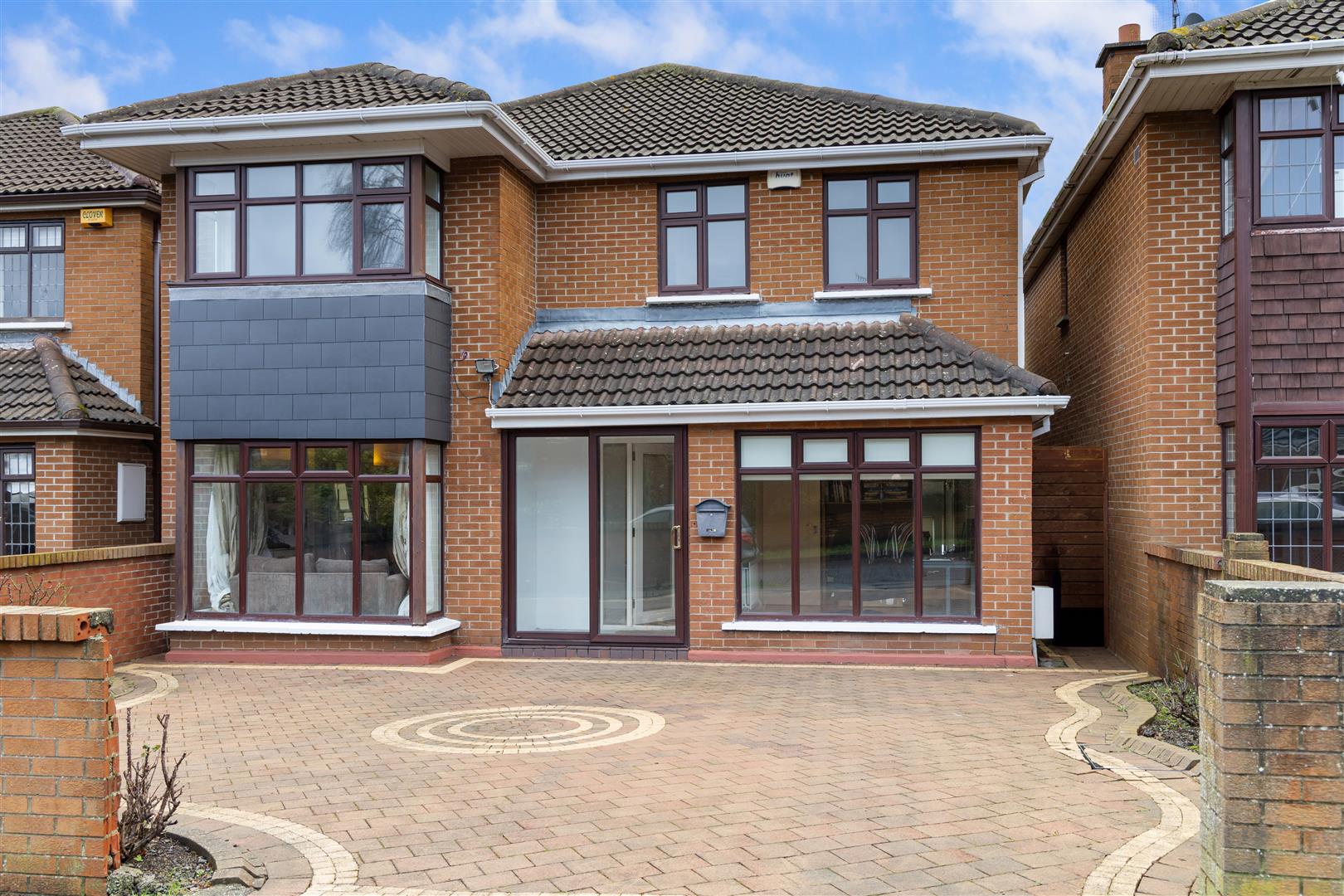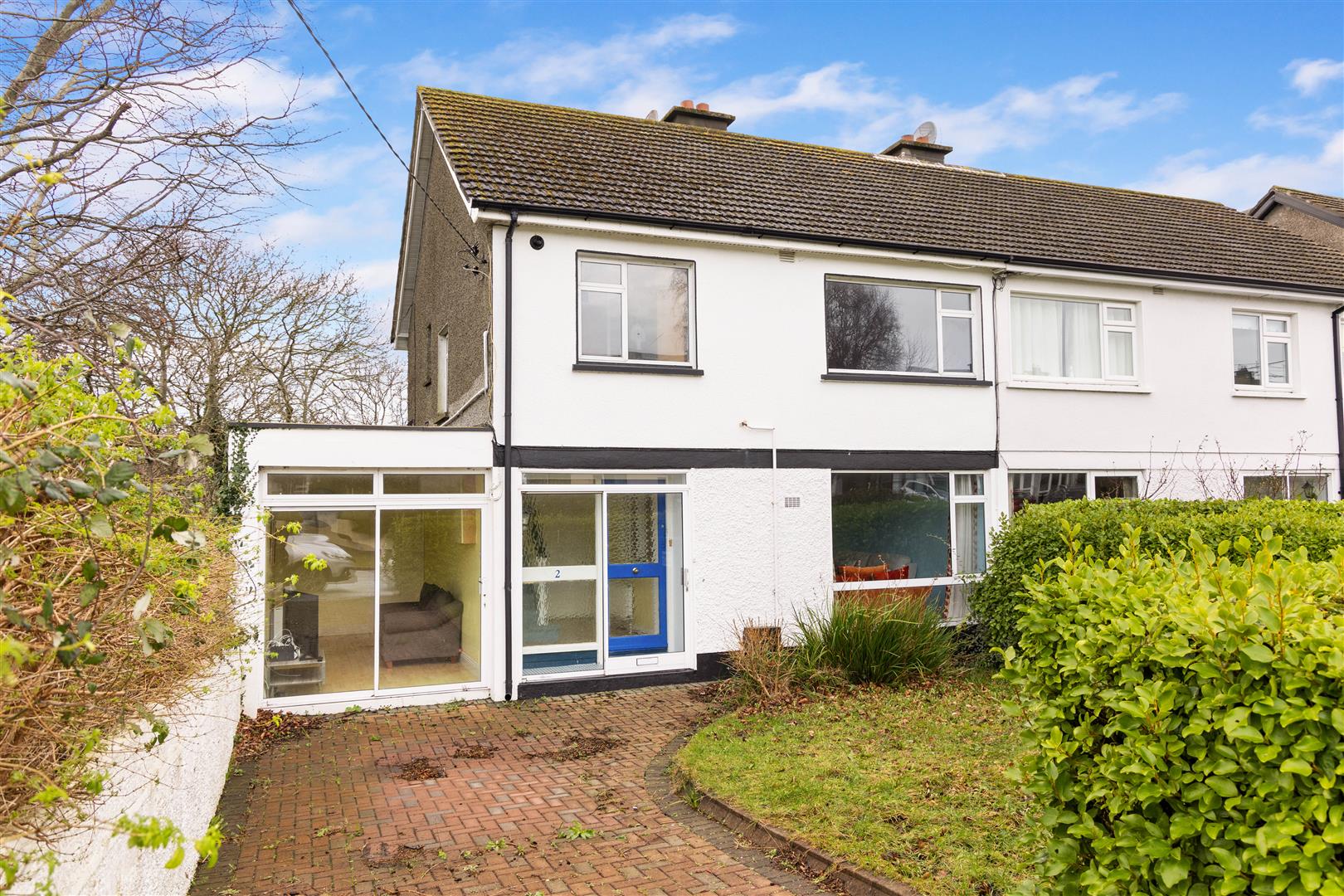Room Details
The apartment which extends to c. 105sq.m / 1,130sq.ft. opens into a spacious lobby area and hallway with hotpress and storage. The open plan living space to the rear enjoys a stunning floor to ceiling wall of windows and door overlooking the private terrace and woodland gardens. This vast space is further complimented by a marble fireplace incorporating a coal affect open gas fire. The living area opens into the stylish Siematic kitchen which benefits from quality fittings and finishes. There are two spacious double bedrooms, one with fitted wardrobes, with the main bedroom benefitting from a walk-in dressing room and ensuite shower room.
Carrickmines Wood enjoys manicured common areas, which are extremely well maintained with rolling lawns, mature trees and bedding. There is easy of access to Cabinteely House and Parkland towards the rear of the development.
3 Swift Hall was built in 2001 by Park Developments, renowned for their exacting standards and attention to detail and properties in the Carrickmines Wood development are highly sought-after. The development is conveniently situated close to a host of amenities in nearby Foxrock and Cabinteely villages. Dundrum Town Centre, Carrickmines Retail Park and Blackrock villages are within easy reach, providing an array of specialist shops, restaurants, coffee shops and delis. The area also benefits from many recreational amenities including various local tennis, rugby, GAA, soccer and golf clubs and marine activities in nearby Dun Laoghaire. Some of Dublin’s finest primary and secondary schools are within easy reach including St Brigids and Hollypark national schools, Loreto Foxrock, Mount Anville, St. Andrews College, Willow Park and Blackrock College to name but a few.
Excellent transport links are close by including the QBC, N11, M50 and the LUAS green line at Carrickmines providing ease of access to and from the city centre and surrounding areas.
Viewing is highly recommended.
(5m x 2.96m (16'4" x 9'8"))
Lobby area with bench style seating. Recessed lighting and oak floor. Door to hot-press with insulated cylinder and spacious shelving for linens.
(7.19m x 6.46m (23'7" x 21'2"))
Feature white marble fireplace with black slate hearth and surround incorporating a coal effect gas fire. Decorative ceiling coving and oak flooring. Wall mounted and centre hung lighting. French doors and windows overlooking the south facing terrace. Opening into:-
(3.93m x 2m (max) (12'10" x 6'6" (max)))
Siematic sage green kitchen incorporating illuminated stainless steel worktop areas with tiled surround and stainless-steel sink unit. Quality Neff appliances including a built-in oven, 5 ring gas hob and extractor fan, integrated dishwasher and fridge freezer and a Bosch washing machine. Tiled floor and recessed lighting.
(5m x 3.6m (16'4" x 11'9"))
Oak flooring. Grey black-out blinds and on windows. Door to:-
(1.87m x 1.32m (6'1" x 4'3"))
Saville Row style shelving.
(1.97m x 1.82m (6'5" x 5'11" ))
White suite incorporating a shower enclosure, wall suspended wash hand basin with anthracite pull out drawer, illuminated mirror, heated towel rail and floating WC. Quality stone effect tiles on walls and floor.
(2.84m x 3.68m (9'3" x 12'0"))
Wall to wall fitted Shaker style wardrobes. Oak flooring. Grey black-out blinds on window.
(2.4m x 1.83m (7'10" x 6'0"))
White suite incorporating a Villeroy & Boch bath with shower attachment and screen, pedestal wash hand basin, mirror door medicine cabinet, heated towel rail and WC. Feature counter area with mirror detail and ceiling mounted pully style laundry rack. Quality tiled walls and floor and recessed lighting.
No 3 benefits from a south facing spacious terrace, enjoying a vista of the woodland setting that makes Carrickmines Wood so desirable.
The common areas are very well maintained, both internally and externally. There is a designated parking space outside the front door and ample visitor parking.
Bohan Hyland Property Management
Service Charge: c. €3,900 per annum
BER Rating: C2
BER Number: 107941650
Energy Performance Indicator: 176.25 kWh/m²/yr
No information, statement, description, quantity or measurement contained in any sales particulars or given orally or contained in any webpage, brochure, catalogue, email, letter, report, docket or hand out issued by or on behalf of Hunters or the vendor in respect of the property shall constitute a representation or a condition or a warranty on behalf of Hunters Estate Agent Ltd or the vendor. Any information, statement, description, quantity or measurement so given or contained in any such sales particulars, webpage, brochure, catalogue, email, letter, report or hand out issued by or on behalf of Hunters Estate Agent Ltd or the vendor are for illustration purposes only and are not to be taken as matters of fact. Any mistake, omission, inaccuracy or mis-description given orally or contained in any sales particulars, webpage, brochure, catalogue, email, letter, report or hand out issued by or on behalf of Hunters Estate Agent Ltd or the vendor shall not give rise to any right of action, claim, entitlement or compensation against Hunters or the vendor. All interested parties must satisfy themselves by carrying out their own independent due diligence, inspections or otherwise as to the correctness of any and all of the information, statements, descriptions, quantity or measurements contained in any such sales particulars, webpage, brochure, catalogue, email, letter, report or hand out issued by or on behalf of Hunters Estate Agent Ltd or the vendor.


