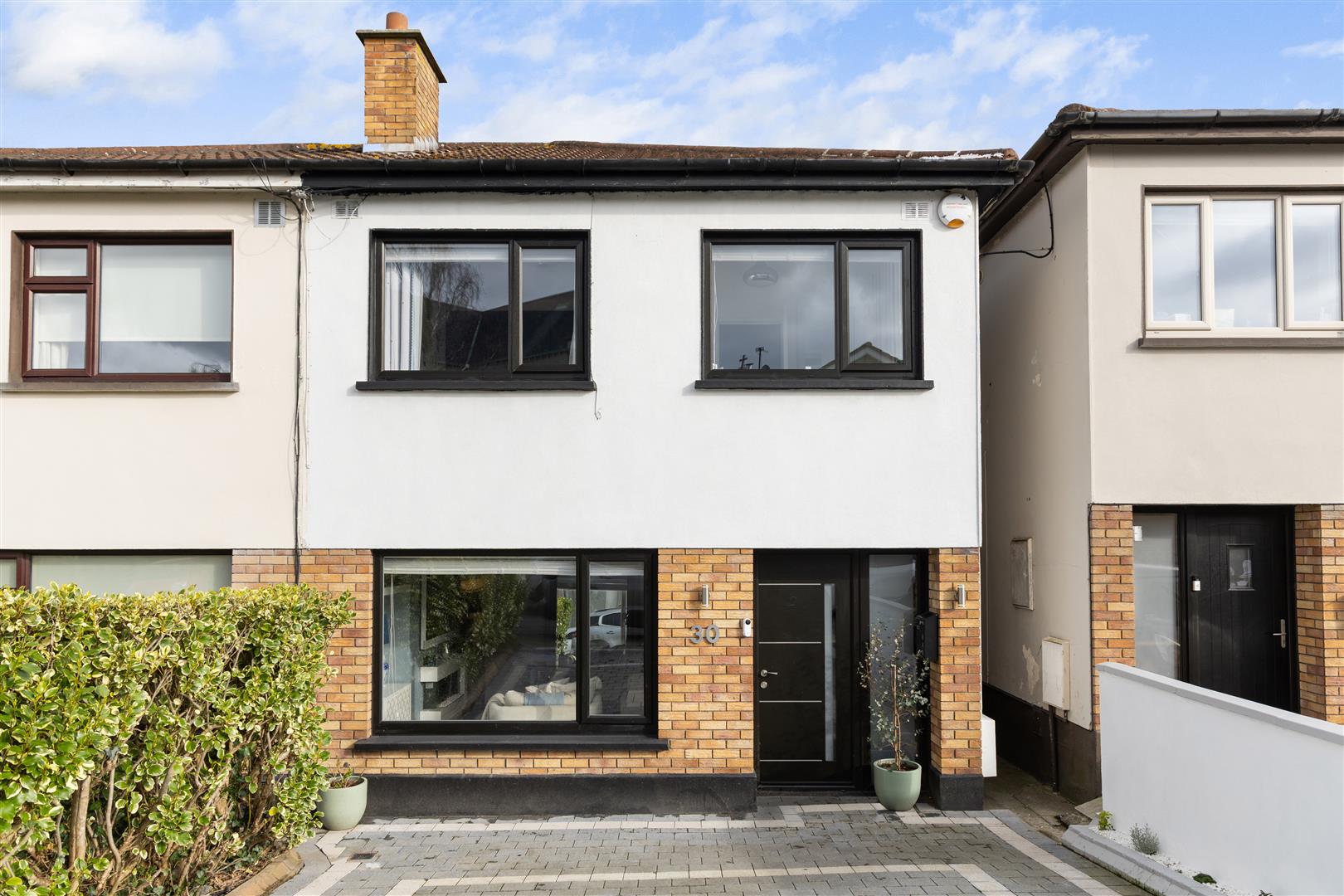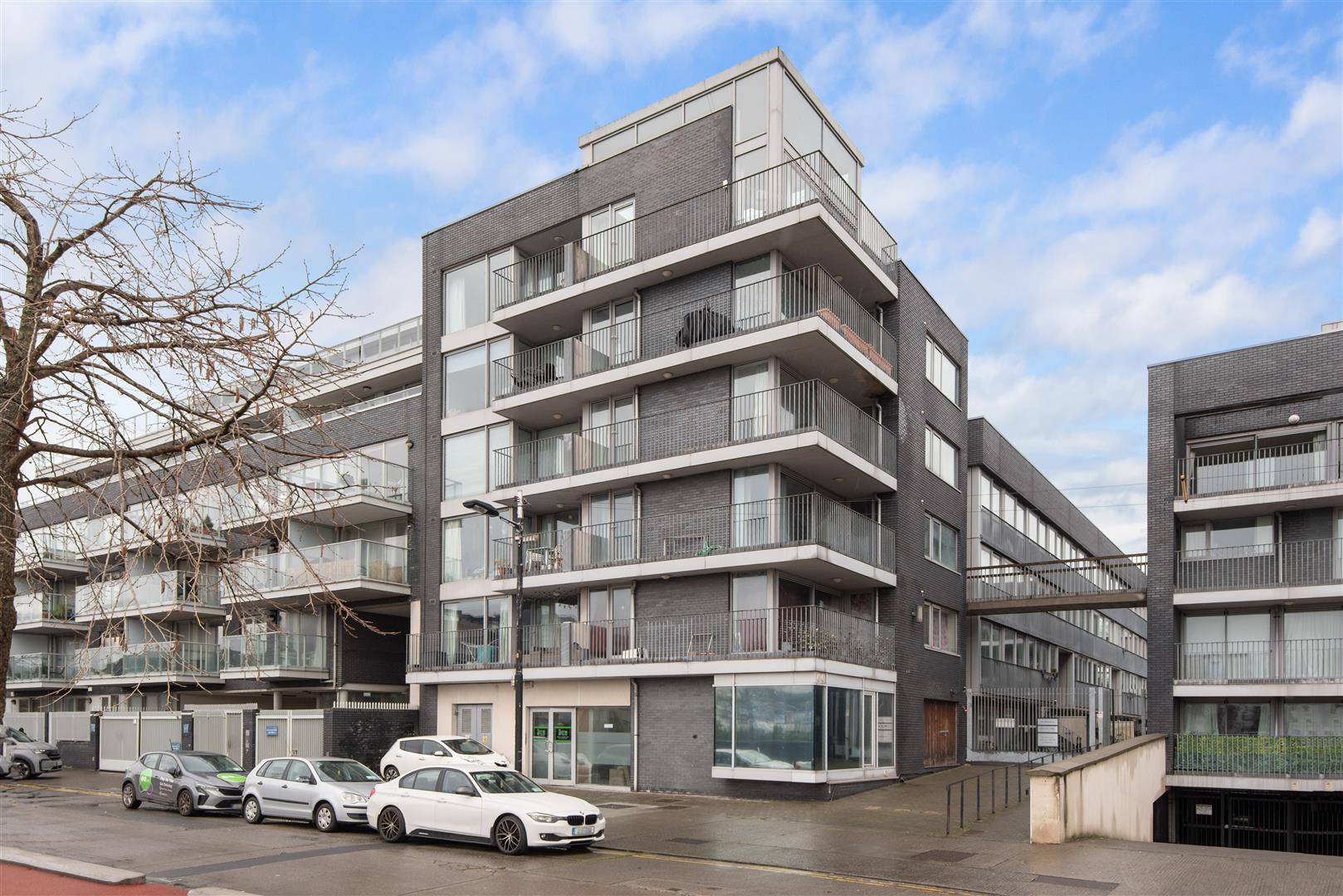A stylish, contemporary design, with bespoke fittings and fixtures, awaits the new owner of this very fine five-bedroom semi-detached home positioned in a quiet cul de sac setting.
Bespoke wall panelling, ceiling rose and coving. Decorative radiator cover. Wide plank oak floor. Superb bank of understairs hand-crafted boots and cloaks storage units.
White suite incorporating a wall suspended wash hand basin and WC, heated towel rail and mirror door medicine cabinet. Tiled walls and floor.
Feature bay window with French style window shutters. Majestic sandstone fire place incorporating a log effect remote controlled fire place. Bespoke wall panelling, decorative radiator cover, ceiling rose and coving. Wide plank oak floor. Pocket doors to:-
Bespoke wall panelling, ceiling rose and coving. Decorative radiator cover. Wide plank oak floor. French doors to the patio and garden.
Superb range of fitted units incorporating illuminated worktop areas and a stainless steel sink unit. Quality appliances to include a built in double oven/microwave, an integrated dishwasher and an integrated fridge-freezer. Decorative ceiling coving, wall panelling and tiled floor. View of the garden.
Fitted unites for linens and laundry and a raised Miele washing machine and dryer. Tiled floors.
Quality carpet. Decorative wall panelling, ceiling rose and coving.
Decorative centre rose and double wardrobes.
Decorative ceiling rose and coving. Fitted wardrobes. Remote controlled blinds.
Decorative ceiling rose and coving. Fitted wardrobes. Remote controlled blinds.
White suite incorporating a fully tiled double tray shower unit with a handheld and rain head spray, wall suspended wash hand basin and WC, heated towel rail and mirror door medicine cabinet. Tiled walls and floor.
Decorative ceiling rose and coving. Fitted wardrobes. Remote controlled blinds.
White suite incorporating a fully tiled double tray shower unit with a handheld and rain head spray, bath with handheld shower spray, wall suspended wash hand basin and WC, heated towel rail and mirror door medicine cabinet. Tiled walls and floor.
Wall to wall bespoke wardrobes. Decorative ceiling rose. Access to under eaves storage.
Bespoke wardrobes.
White suite incorporating a fully tiled double tray shower unit with a handheld and rain head spray, wall suspended wash hand basin and WC, heated towel rail and mirror door medicine cabinet. Tiled walls and floor.
The property enjoys off-street parking for two cars with EV charger. The gated side passage leads to the delightful sunny, south facing rear garden laid out with a generous patio area and ease of maintenance faux lawn, bordered by feature raised flower beds with olive trees and hydrangeas. A remote-controlled awning makes for a fresco dining all year round. A wooden shed provides generous storage. External wall lighting and a tap.
Service charge c. €1,700 p/a
BER Rating: A2
BER Number: 110595196
Energy Performance Rating: 42.11 kWh/m²/yr
Strictly by prior appointment with sole selling agents. Hunters Estate Agent Foxrock on 01 2897840 or email: foxrock@huntersestateagent.ie.
No information, statement, description, quantity or measurement contained in any sales particulars or given orally or contained in any webpage, brochure, catalogue, email, letter, report, docket or hand out issued by or on behalf of Hunters Estate Agents or the vendor in respect of the property shall constitute a representation or a condition or a warranty on behalf of Hunters Estate Agents or the vendor. Any information, statement, description, quantity or measurement so given or contained in any such sales particulars, webpage, brochure, catalogue, email, letter, report or hand out issued by or on behalf of Hunters Estate Agents or the vendor are for illustration purposes only and are not to be taken as matters of fact. Any mistake, omission, inaccuracy or mis-description given orally or contained in any sales particulars, webpage, brochure, catalogue, email, letter, report or hand out issued by or on behalf of Hunters Estate Agents or the vendor shall not give rise to any right of action, claim, entitlement or compensation against Hunters Estate Agents or the vendor. Intending purchasers must satisfy themselves by carrying out their own independent due diligence, inspections or otherwise as to the correctness of any and all of the information, statements, descriptions, quantity or measurements contained in any such sales particulars, webpage, brochure, catalogue, email, letter, report or hand out issued by or on behalf of Hunters Estate Agents or the vendor. The services, systems and appliances shown have not been tested and no warranty is made or given by Hunters Estate Agents or the vendor as to their operability or efficiency.
Floor Plan not to scale. For identification purposes only.
•Under eaves storage.
•Air filtration system.
•Landscaped, ease of maintenance, south facing garden.
•Remote controlled awning in the garden and a spacious storage shed.
•Off-street parking for two cars with EV charger.
•Fitted carpets, blinds, light fittings, curtains and kitchen appliances included in sale.


