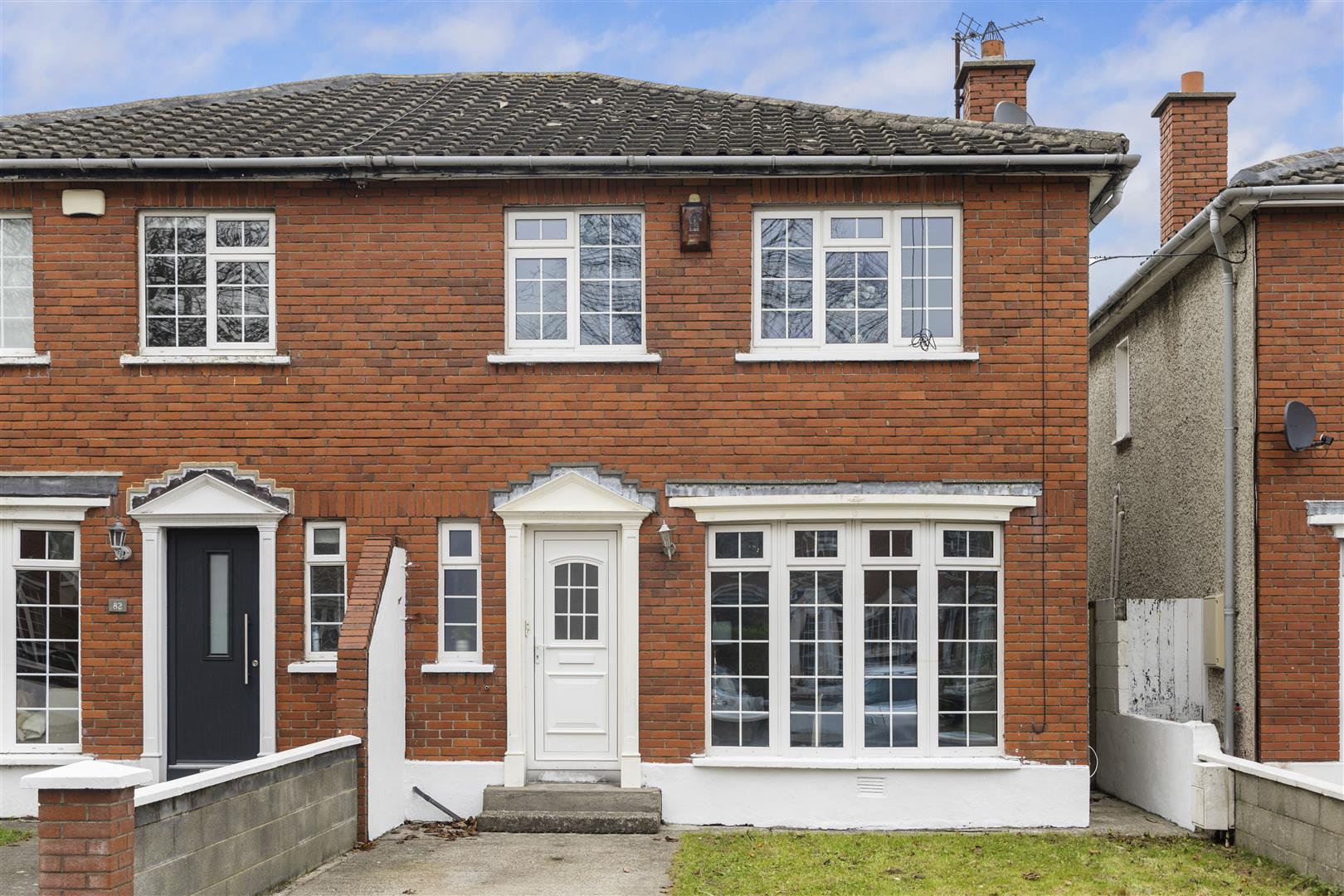Room Details
Waltrim Grove was developed in 2007 and in total there are 70 units, a combination of apartments and duplexes. The interior layout is scheduled over two floors and designed with modern day living in mind. The accommodation is modern and bright and briefly comprises of: entrance hall with understairs storage and guest wc, large, open plan living room with direct access to a west facing terrace for al-fresco dining and a modern integrated kitchen. Upstairs there are three bedrooms, one main bedroom with ensuite bathroom, a shower room, a second double bedroom and a generous single bedroom. In addition, the property enjoys an allocated car parking space to the front of the property, along with ample visitor parking.
Waltrim Grove is a popular development which is sure to appeal to a variety of purchasers. Conveniently positioned off the Killarney Road and only a short commute to Bray Main Street and seafront which between them boast an excellent choice of shops, eateries and the charming promenade. The development itself is well maintained and features mature trees, children’s soft play area, and surface level parking. There are a host of reputable junior and secondary schools within close proximity and other amenities in the immediate vicinity include sports clubs and Shoreline leisure Centre. The DART & Dublin Bus provide commuters with an efficient service making travel into the City Centre extremely convenient while there is direct access to N11 which acts as a gateway to the M50 and the southeast.
Viewing by appointment only.
2.078m x 5.701m
Laminate flooring, understairs storage and guest wc
1.427m x 1.702m
With WC, whb, heated towel rail and tiled splash back.
(2.66m x 3.02m) + (2.65m x 2.65m)
Range of fitted wall and base kitchen units including integrated fridge / freezer, oven, hob and extractor fan.
4.834m x 4.892m
Bright and spacious room with laminate flooring. Door to rear terrace
4.969m x 2.101m
West facing terrace with timber decking and views towards Sugar Loaf and Wicklow Mountains
2.498m x 1.494m
With WC, whb, heated towel rail and shower cubicle with rainwater shower head
3.197m x 4.842m
Rear aspect with laminate flooring and fitted wardrobes.
1.726m x 2.485m
With WC, whb, heated towel rail and bath
2.501m x 4.078m
Front aspect with fitted wardrobes and laminate flooring
3.097m x 2.236m
Front aspect with fitted wardrobes and laminate flooring. Stira to attic
For identification purposes only. Not to scale.
BER Rating: B2
BER Number: 101229292
Energy Performance Indicator: 122.41 kWh/m2/yr
No information, statement, description, quantity or measurement contained in any sales particulars or given orally or contained in any webpage, brochure, catalogue, email, letter, report, docket or hand out issued by or on behalf of Hunters or the vendor in respect of the property shall constitute a representation or a condition or a warranty on behalf of Hunters Estate Agent Ltd or the vendor. Any information, statement, description, quantity or measurement so given or contained in any such sales particulars, webpage, brochure, catalogue, email, letter, report or hand out issued by or on behalf of Hunters Estate Agent Ltd or the vendor are for illustration purposes only and are not to be taken as matters of fact. Any mistake, omission, inaccuracy or mis-description given orally or contained in any sales particulars, webpage, brochure, catalogue, email, letter, report or hand out issued by or on behalf of Hunters Estate Agent Ltd or the vendor shall not give rise to any right of action, claim, entitlement or compensation against Hunters or the vendor. All interested parties must satisfy themselves by carrying out their own independent due diligence, inspections or otherwise as to the correctness of any and all of the information, statements, descriptions, quantity or measurements contained in any such sales particulars, webpage, brochure, catalogue, email, letter, report or hand out issued by or on behalf of Hunters Estate Agent Ltd or the vendor.

