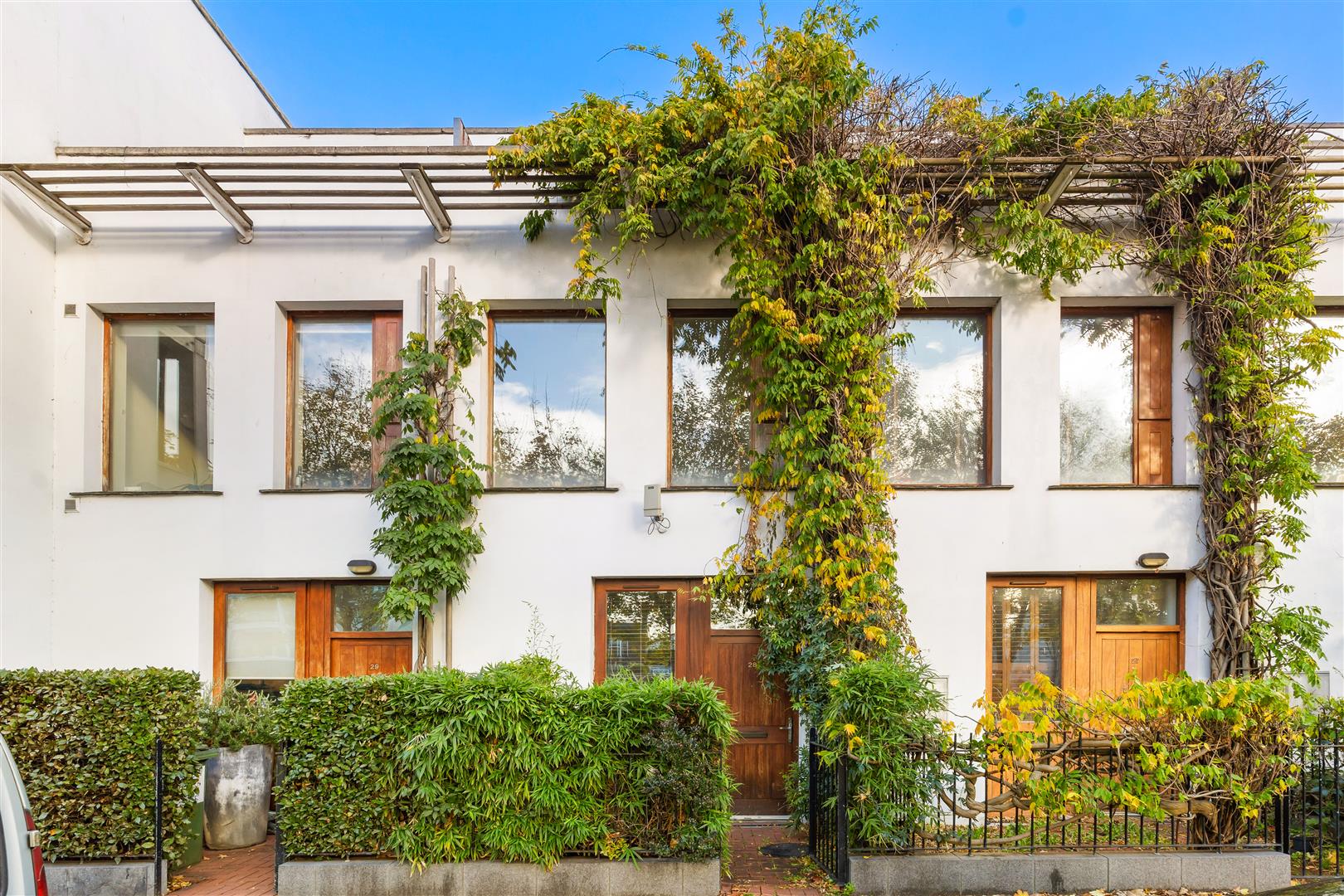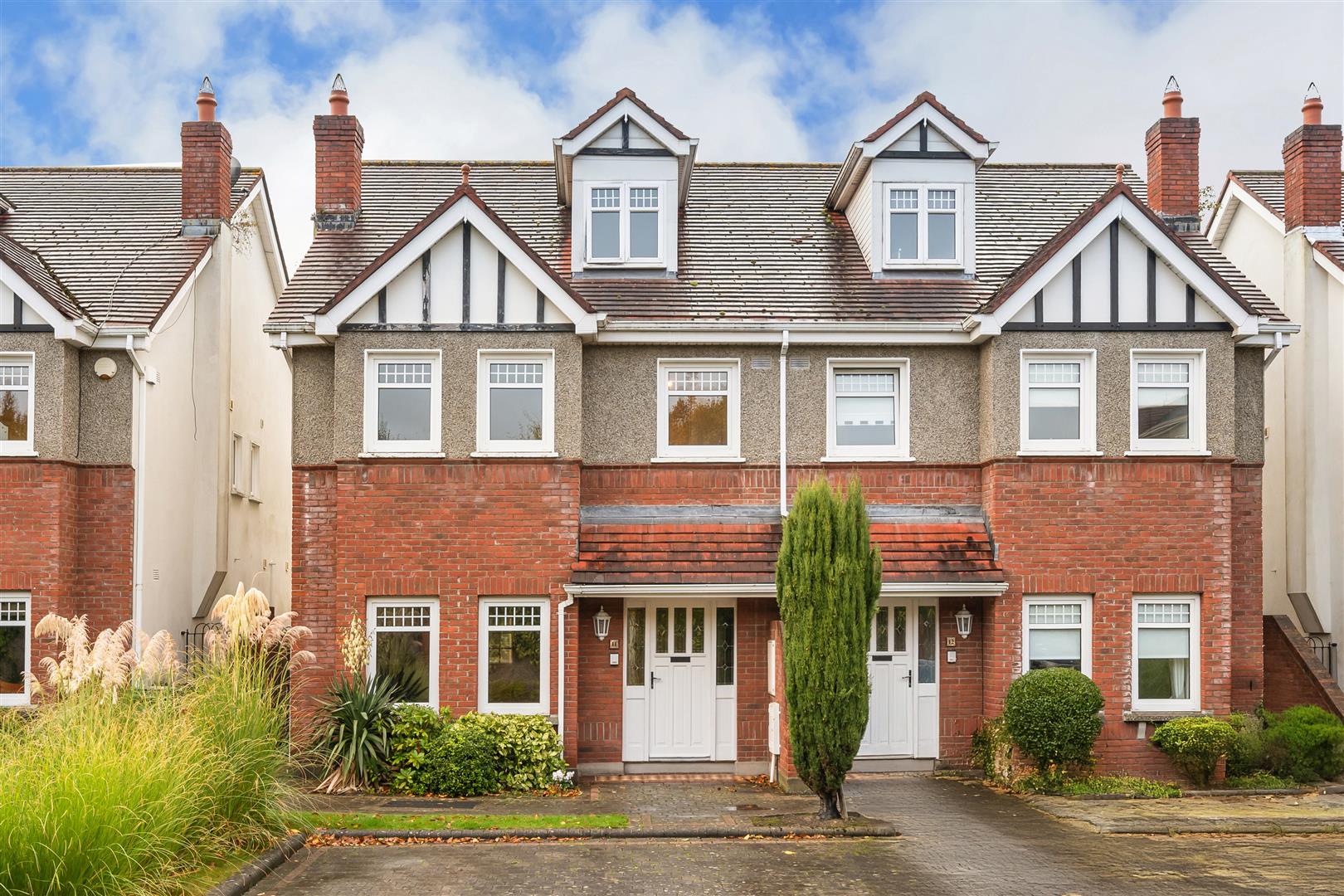Room Details
Upon entering the property, one is welcomed by an inner hall leading to all the principal rooms with excellent built in storage and a shelved hot-press with insulated cylinder. To the right is the generous living room with open fire and marble fire surround and large window overlooking the communal lawns. The well-equipped kitchen boasts wall and floor units and a window. The generous double bedroom with large built-in wardrobe also overlooks the communal lawn. Completing the accommodation, the stylishly appointed bathroom has a walk-in shower with Mira electric pumped shower and smart glass and chrome screen.
The Castlelands is set on sought after Castleside Drive a truly special setting beside the lovely Rathfarnham Castle Park and just across the road from the village, with a number of excellent eateries, a butcher, pharmacies, barbers, and a newsagent. The property also has the benefit of being just a short walk from Terenure, which is becoming a foodie destination. Easy access to the M50 and road network allows for further shopping at Ballinteer, Dundrum, and Nutgrove. There is a great selection of schools in the area including The High School, Rathfarnham Parish National School, Ballyroan Boys, Scoil Naomh Pádraig, Colaiste Eanna, Sancta Maria College, Loreto Beaufort, Terenure, Templeogue, and St Columba’s College to name but a few. For nature lovers, having the Dublin mountains on your doorstep is a real treat with walks at Three Rock, The Hellfire Club, Massey’s Wood, Cruagh, and Tibradden all just a short drive away. Bushy Park and Marlay Park are also close by, offering yet more opportunity to get out and about. The location is well serviced by public transport with the 15b, 15d, 16, 16a, 75, and 75a offering easy access to the city centre and surrounding suburbs.
(3.51m x 1.35m (max) (11'6" x 4'5" (max)))
Wood effect floor, ceiling light, fuse board, large built in storage and coat cupboards. Door to shelved hot press with insulated immersion tank and immersion timer control.
(3.00m x 1.80m (9'10" x 5'11"))
Tiled floor and part tiled walls, built in wall and floor units, intercom, Juno oven, whirlpool washing machine, four ring electric hob, under cabinet lighting, Juno cooker hood, under counter fridge freezer, stainless steel sink with draining board, ceiling light, roller blind.
(4.98m x 3.48m (16'4" x 11'5"))
Wood effect floor, ceiling light, roller blind, two curtain poles, two roller blinds, feature marble fire surround with marble hearth and marble and chrome insert, storage heater, electric heater.
(3.33m x 2.72m (10'11" x 8'11"))
Carpet, large built-in wardrobe, ceiling light, electric radiator, roller blind.
(1.73m x 2.26m (max) (5'8" x 7'5" (max)))
Tiled wall and floors, wall in glass and chrome shower screen, Mira Elite electric shower, w.c, chrome towel rail, extractor fan, sink with vanity unit, chrome towel holder, illuminated mirror, ceiling light, chrome hook.
Residents parking space for one car
Rating: C2
BER No: 116288655
Energy Performance Rating: 188.59 kWh/m2/yr
No information, statement, description, quantity or measurement contained in any sales particulars or given orally or contained in any webpage, brochure, catalogue, email, letter, report, docket or hand out issued by or on behalf of Hunters or the vendor in respect of the property shall constitute a representation or a condition or a warranty on behalf of Hunters Estate Agent Ltd or the vendor. Any information, statement, description, quantity or measurement so given or contained in any such sales particulars, webpage, brochure, catalogue, email, letter, report or hand out issued by or on behalf of Hunters Estate Agent Ltd or the vendor are for illustration purposes only and are not to be taken as matters of fact. Any mistake, omission, inaccuracy or mis-description given orally or contained in any sales particulars, webpage, brochure, catalogue, email, letter, report or hand out issued by or on behalf of Hunters Estate Agent Ltd or the vendor shall not give rise to any right of action, claim, entitlement or compensation against Hunters or the vendor. All interested parties must satisfy themselves by carrying out their own independent due diligence, inspections or otherwise as to the correctness of any and all of the information, statements, descriptions, quantity or measurements contained in any such sales particulars, webpage, brochure, catalogue, email, letter, report or hand out issued by or on behalf of Hunters Estate Agent Ltd or the vendor.


