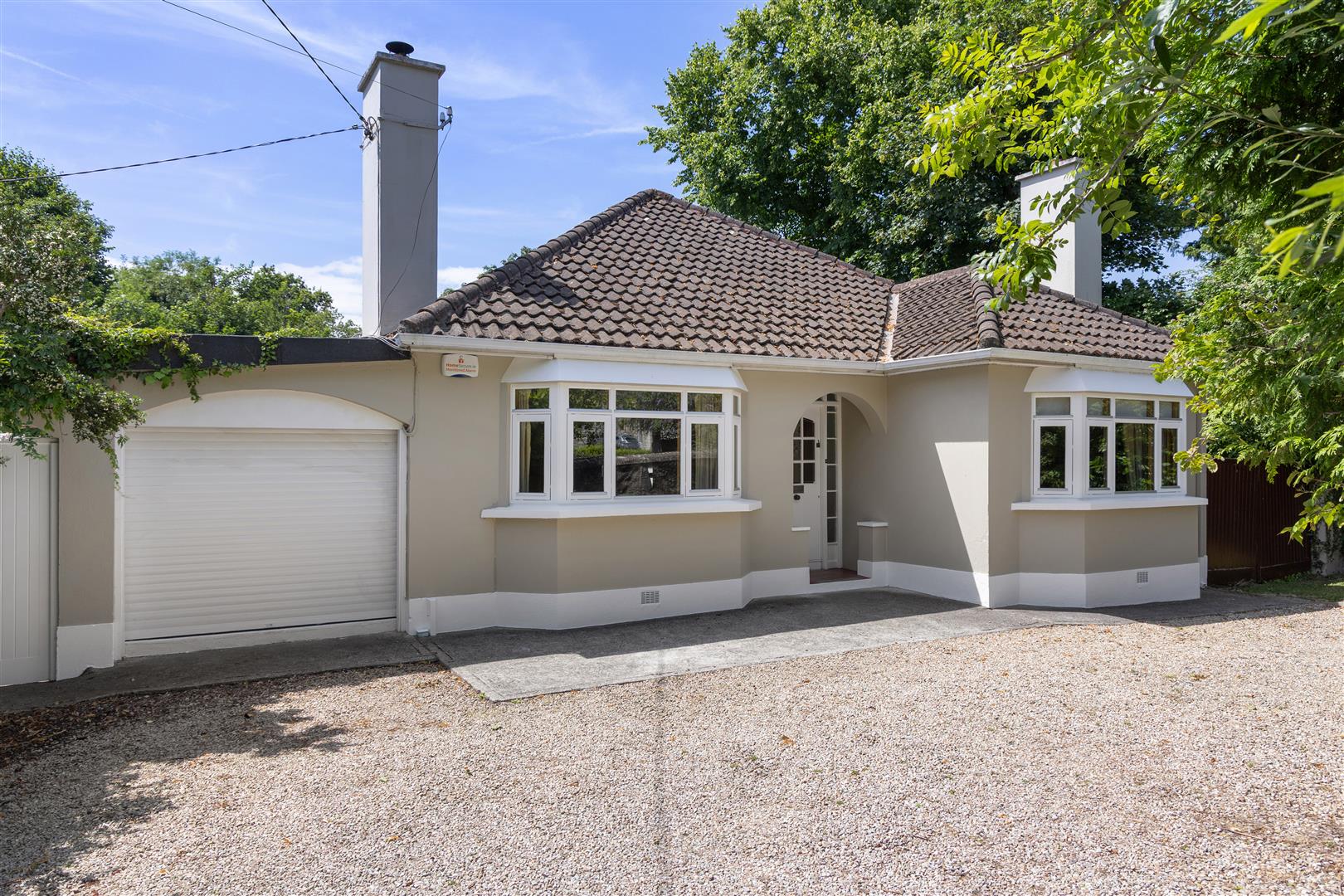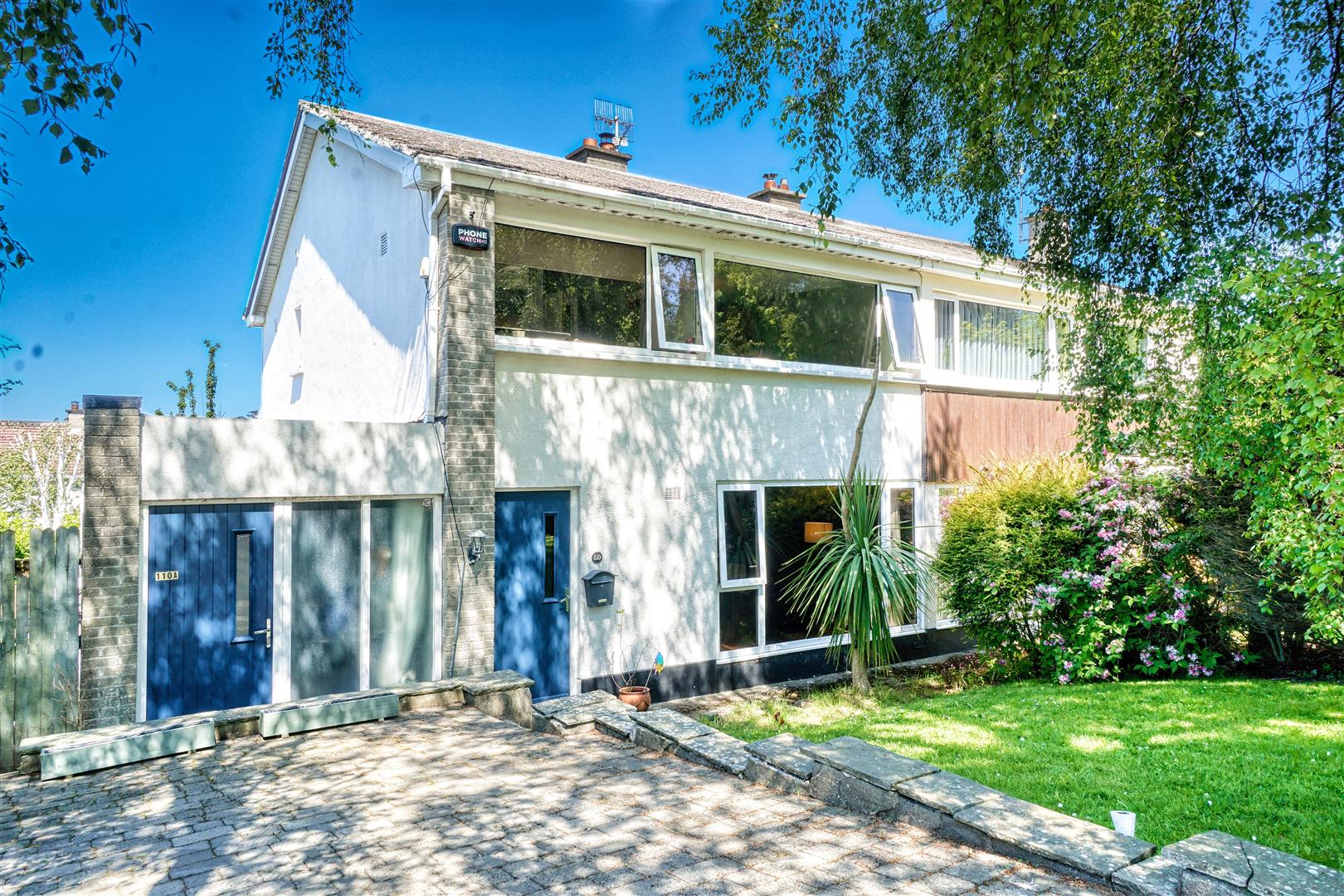Hunters Estate Agent have great pleasure in bringing number 44 Leeson Park to the market. Situated on this beautiful tree lined road, this magnificent mid terrace Victorian residence, which boasts a wealth of period detail throughout offers the discerning purchaser a wonderful opportunity to re-create a home of true distinction.
Arranged over three levels and approached via wide granite steps, the accommodation boasts a grand entrance hall and two elegantly proportioned reception rooms with sash windows and shutters.? The house originally had a pre-’63 declaration for 10 units. It has been upgraded since then, and now contains 6 rooms in the upper portion as well as a two bedroomed flat at garden level. The original staircase is intact, so this prestigious property with light filled interiors and high ceilings could readily be returned to a wonderful family residence.
Outside, the rear garden which is predominantly laid in lawn is bordered by cut stone walls and boasts paved patio areas coupled with a selection of mature plants, trees and shrubs. There is also pedestrian access to the laneway to the rear. The front of the property is bordered by mature hedging and cast iron railings and provides off street parking for 2 cars beneath the mature trees. A pedestrian pathway adjoins the front driveway.
Room Details
Hunters Estate Agent have great pleasure in bringing number 44 Leeson Park to the market. Situated on this beautiful tree lined road, this magnificent mid terrace Victorian residence, which boasts a wealth of period detail throughout offers the discerning purchaser a wonderful opportunity to re-create a home of true distinction.
Arranged over three levels and approached via wide granite steps, the accommodation boasts a grand entrance hall and two elegantly proportioned reception rooms with sash windows and shutters.? The house originally had a pre-’63 declaration for 10 units. It has been upgraded since then, and now contains 6 rooms in the upper portion as well as a two bedroomed flat at garden level. The original staircase is intact, so this prestigious property with light filled interiors and high ceilings could readily be returned to a wonderful family residence.
Outside, the rear garden which is predominantly laid in lawn is bordered by cut stone walls and boasts paved patio areas coupled with a selection of mature plants, trees and shrubs. There is also pedestrian access to the laneway to the rear. The front of the property is bordered by mature hedging and cast iron railings and provides off street parking for 2 cars beneath the mature trees. A pedestrian pathway adjoins the front driveway.
Leeson Park enjoys a host of excellent amenities within walking distance and is but a leisurely stroll to an array of bijou shops and eateries in the heart of Dublin 6 and Dublin 4. A five minute walk to the Luas at Ranelagh offers ease of access to the city centre, Sandyford and beyond.
For those with a family, the area boasts one of south Dublin’s best choice of junior and secondary schools. These include Scoil Bhride, Sandford Park, Gonzaga College, St Mary’s College and Muckross Park. The 46a bus route is also perfect for access to both UCD and Trinity College & the No.11 will bring you all the way to DCU. The Aircoach and the 145 bus to Heuston Station are also available from Leeson Street. There are numerous leisure facilities within easy access namely Fitzwilliam Lawn Tennis club, canal walks and local parks
Viewing is essential and highly recommended.
1.953m x 11.266m
Entered through open porch featuring vertical columns, dado rail, rose centerpiece and cornicing.
4.797m x 5.038m
Features rose centerpiece, cornicing, picture rail and two large sash windows overlooking front driveway. Kitchen units with stainless steel sink, oven, hob extractor fan and fridge.
5.326m x 4.847m
With rose centerpiece, cornicing, picture rail and window overlooking rear garden. Kitchen units with stainless steel sink, oven, hob extractor fan and fridge.
2.419m x 3.348m
With WC, whb and bath with shower attachment.
4.945m x 1.958m
2 x shower cubicle pods each including wc, whb and shower.
Landing with cornicing and Velux window.
3.709m x 2.834m
Front aspect with arched sash window, cornicing and kitchen units and stainless steel sink.
4.808m x 3.932m
Situated to the front of the property with 2 x arched sash windows. Kitchen units including oven, hob, extractor fan and sink.
1.757m x 1.501m
With WC, whb, bath and shower.
5.299m x 4.850m (max measurement)
Rear aspect with cornicing. Kitchen units including oven, hob, extractor fan and sink.
1.594m x 1.462m
With WC, whb, bath and shower
4.534m x 2.538m
Overlooking rear garden.
2.329m x 1.938m
Kitchen units with stainless steel sink.
4.877m x 6.902m
With cornicing, fitted shelving, attractive brick fireplace and double doors to:
1.357m x 2.631m
Tiled floor and under stairs storage.
1.479m x 4.716m
Fitted wall and base kitchen units with oven, hob, and fridge.
4.237m x 3.655m
Fitted wardrobe.
1.539m x 1.561m
With wc, whb and bath with electric shower.
4.936m x 2.527m (Max measurement)
With wc, whb & shower cubicle.
6.867m x 2.093m
Door to rear garden.
6.964m x 25m (Max measurement)
The rear garden is predominantly laid in lawn and is bordered by cut stone walls with pathway to raised patio area to the rear. A block-built shed adjoins the rear of the house coupled with a Barna shed. The garden is filled with an array of mature trees, plant and shrubs and features a small pond to the fore. There is a pedestrian gate to the rear lane which has vehicle access via double gates to Winton Road.
7.112m x 13.8m
The front of the property is bordered by mature hedging and cast iron railings and provides off street parking for 2 cars beneath the mature trees. A pedestrian pathway adjoins the front driveway.
No information, statement, description, quantity or measurement contained in any sales particulars or given orally or contained in any webpage, brochure, catalogue, email, letter, report, docket or hand out issued by or on behalf of Hunters or the vendor in respect of the property shall constitute a representation or a condition or a warranty on behalf of Hunters Estate Agent Ltd or the vendor. Any information, statement, description, quantity or measurement so given or contained in any such sales particulars, webpage, brochure, catalogue, email, letter, report or hand out issued by or on behalf of Hunters Estate Agent Ltd or the vendor are for illustration purposes only and are not to be taken as matters of fact. Any mistake, omission, inaccuracy or mis-description given orally or contained in any sales particulars, webpage, brochure, catalogue, email, letter, report or hand out issued by or on behalf of Hunters Estate Agent Ltd or the vendor shall not give rise to any right of action, claim, entitlement or compensation against Hunters or the vendor. All interested parties must satisfy themselves by carrying out their own independent due diligence, inspections or otherwise as to the correctness of any and all of the information, statements, descriptions, quantity or measurements contained in any such sales particulars, webpage, brochure, catalogue, email, letter, report or hand out issued by or on behalf of Hunters Estate Agent Ltd or the vendor.


