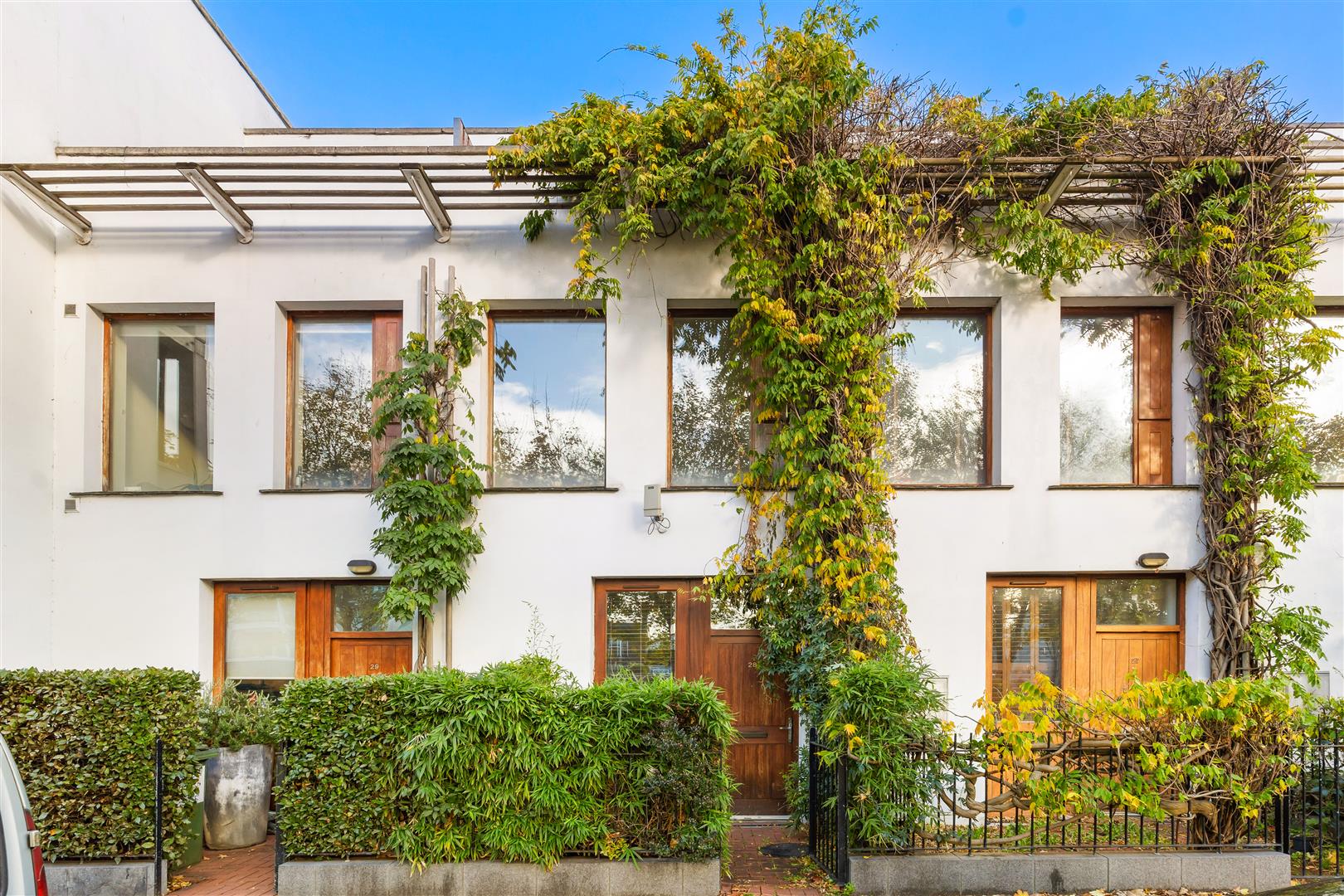Hunters Estate Agent is delighted to present No. 5 Brighton Lodge to the market — a charming two-bed redbrick bungalow ideally positioned within this highly sought-after, exclusive gated development in the heart of Foxrock village. This beautifully maintained home is presented in pristine condition and offers the perfect blend of comfort, privacy, and convenience. Tucked away within a secure and tranquil setting, Brighton Lodge provides an exceptional opportunity for first-time buyers, downsizers, and investors alike.
Room Details
Extending to approximately 46.5 sq.m. / 500 sq.ft., the property is tastefully decorated throughout and features an impressive entrance hall with bespoke panelling, a bright and spacious living room leading into a fully fitted kitchen, two well-proportioned bedrooms, and a stylishly upgraded shower room. Outside, a private, landscaped rear garden provides a delightful retreat, complete with a useful outhouse for additional storage.
Set within a small, exclusive enclave, residents benefit from designated parking, additional visitor parking, and beautifully landscaped communal grounds enhanced by a charming water feature. A pedestrian gate offers direct access to all that Foxrock village has to offer, making this location truly second to none.Foxrock village provides an array of local amenities including popular eateries such as Grumps Café, Kerb, The Gables, Brighton Road Restaurant and the renowned Thomas’s Delicatessen. Everyday essentials are catered for by boutique shops, a pharmacy, butcher and convenience store.
For leisure and recreation, residents are spoiled for choice with Leopardstown Racecourse, Foxrock Golf Club, Carrickmines Tennis & Croquet Club, and Westwood Fitness Centre all within close proximity. Scenic walks and family activities await at nearby Cabinteely Park.
Commuting is effortless with excellent transport links including the N11 (QBC), M50, and the LUAS Green Line at Carrickmines and Sandyford, ensuring swift access to the city centre and beyond.
Brighton Lodge enjoys meticulously landscaped communal areas, mature planting, and attractive paving throughout. No. 5 benefits from a sunny aspect and is bordered by hedging and well-stocked flower beds, perfect for al fresco dining in the warmer months. Secure parking and beautifully maintained surrounds complete the appeal of this exceptional Foxrock residence.
(4.95m x 0.94m (16'3" x 3'1"))
Featuring an attractive hall door with leaded stained-glass detail. Quality carpet and feature wall panelling and decorative radiator cover. Ceiling coving and centre rose. Door to hotpress with laundry storage.
(4.09m x 3.76m (13'5" x 12'4"))
Feature black wood fireplace with tiled inset and marble hearth incorporating a coal affect gas fire. Decorative ceiling coving and centre rose. Attractive bay window with recessed lighting. Alcove opening into: -
(1.93m x 2.08m (6'4" x 6'10"))
Range of painted units with illuminated worktop area incorporating a metro style tiled surround and stainless-steel sink and drainer. Quality appliances include a Bosch oven, Indesit four ring electric hob, Electrolux undercounter fridge freezer and Sharp washing machine. Skylight and tiled floor.
(3.56m x 2.84m (11'8" x 9'4"))
Fitted wardrobes with mirror detail and overbed unit. Ceiling coving and carpet flooring.
(2.69m x 2.16m (8'10" x 7'1"))
Ceiling coving and carpet flooring. Access to attic and French door overlooking the rear garden.
(1.91m x 1.88m (6'3" x 6'2"))
Featuring a corner shower enclosure with rain head and hand-held shower attachment, wash hand basin in shaker style vanity unit with marble counter and illuminated wall mirror, heated towel rail and W.C. Quality wall and floor tiles and wall shelves.
Landscaped common areas with mature trees and shrubbery, water feature and attractive paving. One designated parking space outside the front door and ample visitor parking. Sunny landscaped rear garden with paved patio and neat lawn, paving and hedging with outhouse for additional storage. Backing onto the racecourse so completely private to garden.
Paramount Property Management.
Service charge: c. €1,000 per annum.
BER Rating: D1
BER Number: 111480455
Energy Performance Indicator: 258.02 kWh/m²/yr
No information, statement, description, quantity or measurement contained in any sales particulars or given orally or contained in any webpage, brochure, catalogue, email, letter, report, docket or hand out issued by or on behalf of Hunters or the vendor in respect of the property shall constitute a representation or a condition or a warranty on behalf of Hunters Estate Agent Ltd or the vendor. Any information, statement, description, quantity or measurement so given or contained in any such sales particulars, webpage, brochure, catalogue, email, letter, report or hand out issued by or on behalf of Hunters Estate Agent Ltd or the vendor are for illustration purposes only and are not to be taken as matters of fact. Any mistake, omission, inaccuracy or mis-description given orally or contained in any sales particulars, webpage, brochure, catalogue, email, letter, report or hand out issued by or on behalf of Hunters Estate Agent Ltd or the vendor shall not give rise to any right of action, claim, entitlement or compensation against Hunters or the vendor. All interested parties must satisfy themselves by carrying out their own independent due diligence, inspections or otherwise as to the correctness of any and all of the information, statements, descriptions, quantity or measurements contained in any such sales particulars, webpage, brochure, catalogue, email, letter, report or hand out issued by or on behalf of Hunters Estate Agent Ltd or the vendor.

