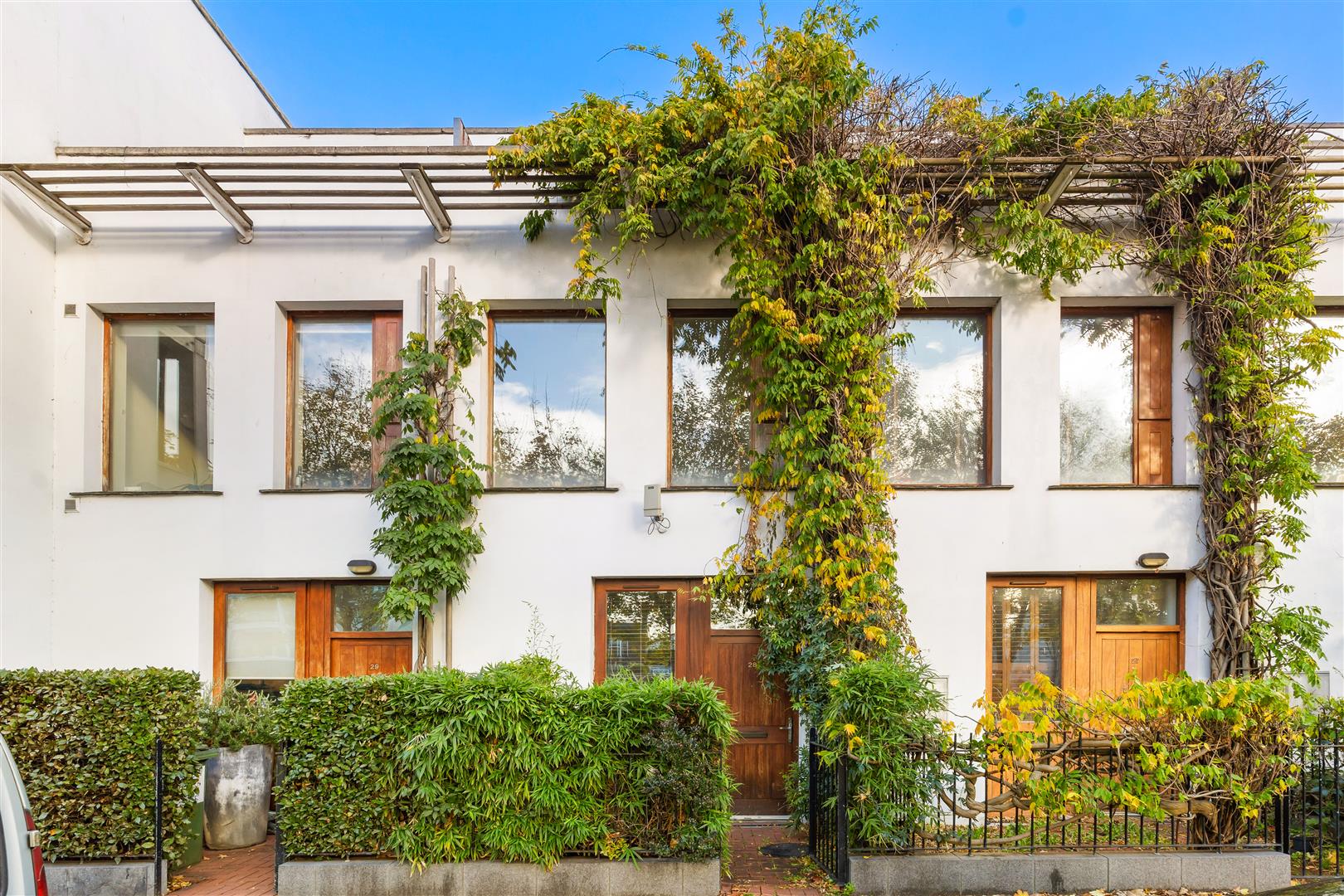Room Details
5 Cairnbrook Hall is a well-appointed ground floor property boasting feature high ceilings and an abundance of natural light. It enjoys an enviable corner position in the block thus presenting a dual aspect outlook from the main reception room. The two double bedrooms provide ample wardrobe storage, and the main suite has a luxurious ensuite. The graceful internal proportions are complemented by a lengthy terrace, shielded, and screened by mature high hedging. Cairnbrook is an exclusive development of luxurious detached family homes and apartments located in this convenient location, tucked away off the Glenamuck Road South in the heart of Carrickmines.
This property is within proximity of Foxrock, Kilternan and Stepaside villages offering various specialist shops, cafes, restaurants and Carrickmines Retail Park enjoying a variety of retail outlets. Sporting enthusiasts can avail of local amenities at Carrickmines Lawn Tennis Club, Leopardstown Racecourse, Foxrock Golf Club, Leopardstown Golf Centre, Wayside Football Club and Westwood Gym, with marine activities in nearby Dun Laoghaire. Some of Dublin’s finest primary and secondary schools and colleges are within easy reach including St Brigid’s and Hollypark national schools, Loreto College Foxrock, Mount Anville, St. Andrews College, Willow Park and Blackrock College, to name but a few. University College Dublin is a short drive away.
The location also benefits from excellent transport links including the M50, LUAS, various bus services and the nearby N11 allowing ease of access to the city centre and surrounding area.
(4.07m x 1.35m (13'4" x 4'5"))
Decorative coving, recessed lighting, and mahogany floor. Shelved linen cupboard, and cloaks and boots cupboard.
(4.27m x 5.66m (14'0" x 18'6"))
Attractive sandstone fireplace incorporating a coal effect gas fire. Decorative ceiling coving, recessed lighting and mahogany floor. Dual aspect room with an abundance of natural light. French doors to the private, south facing terrace.
(2.75m x 2.65m (9'0" x 8'8"))
Very fine range of fitted units incorporating illuminated granite worktop areas with granite surround and a stainless-steel Blanco sink unit. Quality appliances to include a built-in Neff oven and hob, an integrated Electrolux fridge freezer and dishwasher, and an integrated Indesit washing machine. Tiled floor and recessed lighting.
(4.15m x 4.28m (13'7" x 14'0"))
Double fitted wardrobes and drawers and short wardrobe with electric points for a tv. Decorative ceiling coving and recessed lighting.
(2.69m x 2.36m (8'9" x 7'8"))
White Roca suite incorporating a sunken bath with hand held spray, a fully tiled shower unit, dual wash hand basin in vanity unit with granite top, illuminated wall mirror, heated towel rail and w.c. Tiled walls and floor and recessed lighting.
(3.88m x 3.48m (12'8" x 11'5"))
Triple fitted wardrobes. Decorative ceiling coving, recessed lighting and white oak flooring.
(2.67m x 2.41m (8'9" x 7'10"))
White Roca suite incorporating a fully tiled shower unit, dual wash hand basin in vanity unit with granite top, illuminated wall mirror, heated towel rail and w.c. Tiled walls and floor and recessed lighting.
(12m x 1.9m (39'4" x 6'2"))
Ideal for al fresco dining.
The exacting standards and quality finish have been extended through to the common areas, both internally and externally. There is one designated parking space, no. 5, and ample visitor parking.
Indigo
Service Charge: €2,200 p/a
Rating: C2
BER No: 111326468
Energy Performance Rating: 198.19 kWh/m2/yr
No information, statement, description, quantity or measurement contained in any sales particulars or given orally or contained in any webpage, brochure, catalogue, email, letter, report, docket or hand out issued by or on behalf of Hunters or the vendor in respect of the property shall constitute a representation or a condition or a warranty on behalf of Hunters Estate Agent Ltd or the vendor. Any information, statement, description, quantity or measurement so given or contained in any such sales particulars, webpage, brochure, catalogue, email, letter, report or hand out issued by or on behalf of Hunters Estate Agent Ltd or the vendor are for illustration purposes only and are not to be taken as matters of fact. Any mistake, omission, inaccuracy or mis-description given orally or contained in any sales particulars, webpage, brochure, catalogue, email, letter, report or hand out issued by or on behalf of Hunters Estate Agent Ltd or the vendor shall not give rise to any right of action, claim, entitlement or compensation against Hunters or the vendor. All interested parties must satisfy themselves by carrying out their own independent due diligence, inspections or otherwise as to the correctness of any and all of the information, statements, descriptions, quantity or measurements contained in any such sales particulars, webpage, brochure, catalogue, email, letter, report or hand out issued by or on behalf of Hunters Estate Agent Ltd or the vendor.

