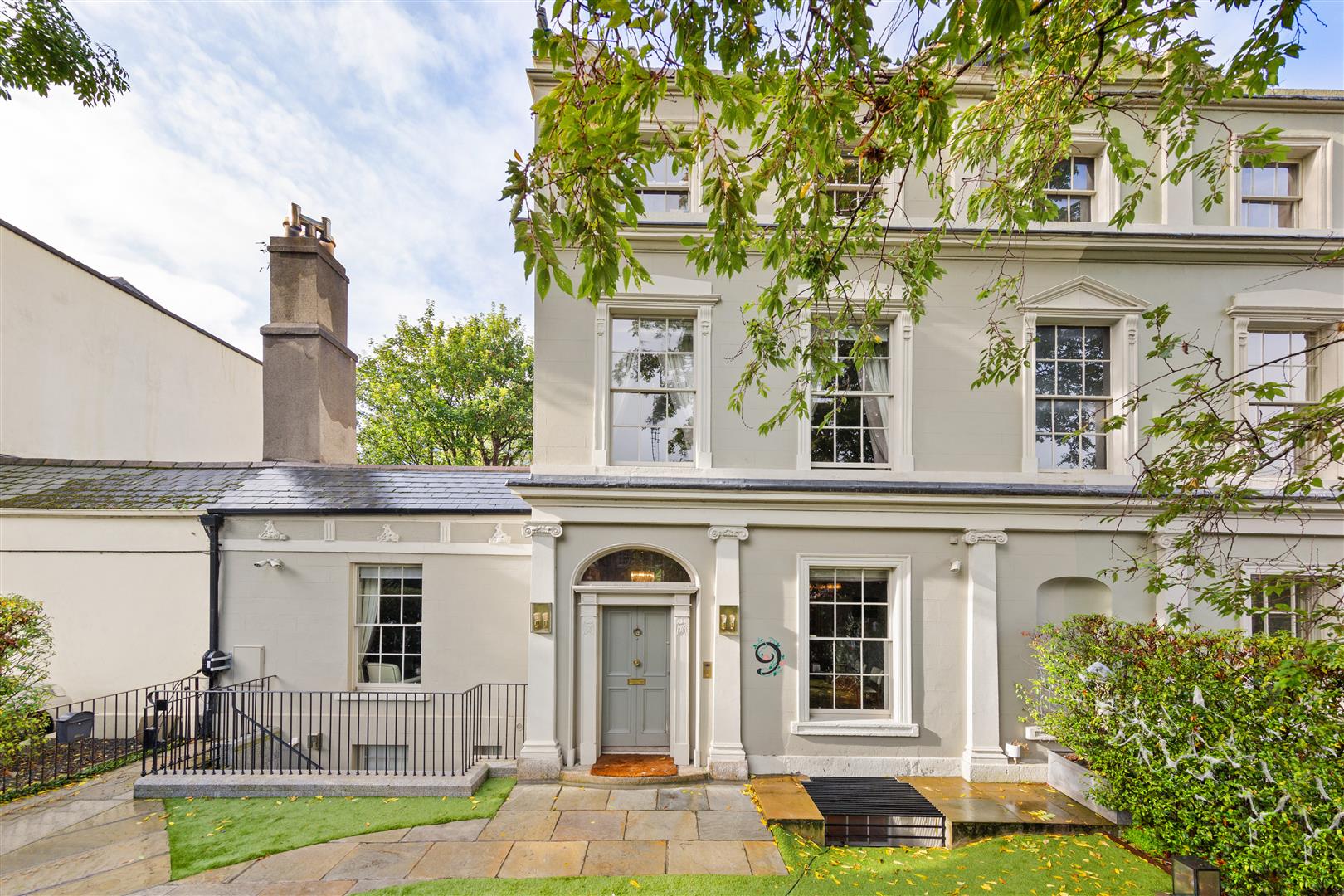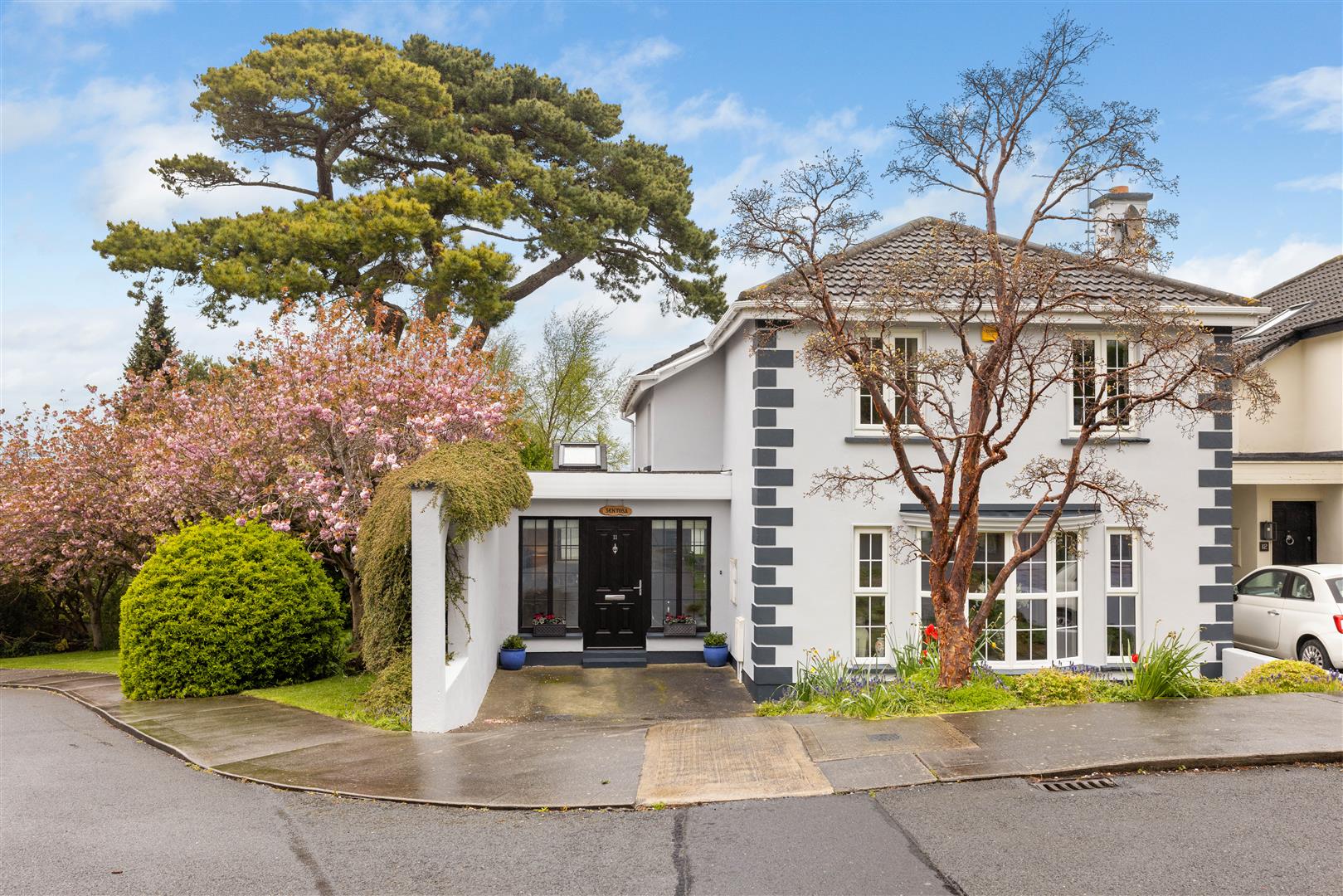Room Details
Although requiring refurbishment throughout this very fine residence boasts rooms of generous proportions whilst also retaining a wealth of period detail such as ornate plasterwork and original fireplaces.
The spacious proportions extend to approx. 251 sq. m. / 2,701sq. ft. and provide all that a discerning purchaser requires in this desirable location. Accommodation briefly comprises of an entrance porch, hallway, guest wc, dining room and drawing room. Upstairs there are three bedrooms, ensuite and family bathroom whilst at garden level there is living room, kitchen / breakfast room and study (bedroom 4).
The property enjoys one of Dublin’s most convenient and popular locations, having all of Sandymount’s many amenities within walking distance.? Sandymount Village and Ballsbridge are within proximity and offer a vast array of coffee shops, restaurants, bars and boutiques.? Some of Dublin’s premier schools including St. Michael’s, Muckross Park, Teresians and Blackrock College, to name but a few, are all easily accessible.? Public transport is well catered for with Sandymount DART station only a short stroll away as well as multiple bus routes.
Strand Road is also just a short distance from some of Dublin’s principal places of business such as Fitzwilliam Square, Merrion Square, Baggot Street, Leeson Street and the IT Hub at Grand Canal Dock.? Numerous sports grounds are also close by including the RDS and Lansdowne Lawn Tennis Club, while The Aviva Stadium and Lansdowne Football Club are both within striking distance.
1.993m x 2.73m
Ceiling cornicing, dado rail.
1.976m x 6.072m
High ceilings, ceiling cornicing, dado rail.
5.253 x 4.213m
Box Window (2.657m x 1.533m)
Front aspect with walnut floors, high ceilings, ceiling cornicing, rose centrepiece, picture rail and original marble fireplace with tiled hearth and tiled inset. Window seat in box window with stunning views across Sandymount Strand and Dublin Bay. Folding double interconnecting doors lead to:
4.302m x 5.185m
Box Window (2.719m x 1.464m)
Rear aspect with walnut floors, high ceilings, ceiling cornicing, rose centrepiece, picture rail, with original marble fire place with tiled hearth and tiled inset.
1.638m x 2.272m
Wc, whb and airing cupboard with mashing machine.
7.373m x 1.945m
Dado rails, storage beneath front granite steps (potential wine cellar), feature arch double doorway with brick surround leading into:
5.598m x 4.951m
Range of fitted wall and base kitchen units, tiled floor, integrated oven and hob, free-standing fridge-freezer and sliding glass patio doors to rear garden.
5.426m x 2.657m
Overlooks the rear garden with fitted shelving.
1.677m x 2.920m
Wc whb, bath with Triton electric shower. Tiled floor and splashback.
Feature arched window with lead and stained glass overlooking rear of property. Attic access, ceiling cornicing and dado rail.
3.584m x 5.455m
Front aspect with ceiling cornicing, picture rail, wall lighting and built-in wardrobes.
1.8m x 2.064m
Wc, whb, shower cubicle with Triton electric shower, fully tiled.
5.533m x 4.326m
Rear aspect, ceiling cornicing, picture rail and built-in wardrobes.
4.425m x 3.186m
Front aspect, ceiling cornicing, picture rail, built-in wardrobes and stunning views across Sandymount Strand and Dublin Bay. Hot press.
71m x 6m
West facing rear garden which is walled on all sides and boasts an array of mature trees, shrubs and planting. Paved patio area with Barna shed with BBQ area. Predominantly laid in lawn. Side door to Gilford Avenue.
Potential for mews development (subject to planning).
Walled on all sides, with cast iron hand gate and cobbleblock pathway leading to granite steps to hall door. An array of mature trees, shrubs and hedging help screen a sunken patio area which captures the early morning and afternoon sunshine.
Rating: E2
BER No: 116555194
Energy Performance Rating: 347.25 kWh/m2/yr
No information, statement, description, quantity or measurement contained in any sales particulars or given orally or contained in any webpage, brochure, catalogue, email, letter, report, docket or hand out issued by or on behalf of Hunters or the vendor in respect of the property shall constitute a representation or a condition or a warranty on behalf of Hunters Estate Agent Ltd or the vendor. Any information, statement, description, quantity or measurement so given or contained in any such sales particulars, webpage, brochure, catalogue, email, letter, report or hand out issued by or on behalf of Hunters Estate Agent Ltd or the vendor are for illustration purposes only and are not to be taken as matters of fact. Any mistake, omission, inaccuracy or mis-description given orally or contained in any sales particulars, webpage, brochure, catalogue, email, letter, report or hand out issued by or on behalf of Hunters Estate Agent Ltd or the vendor shall not give rise to any right of action, claim, entitlement or compensation against Hunters or the vendor. All interested parties must satisfy themselves by carrying out their own independent due diligence, inspections or otherwise as to the correctness of any and all of the information, statements, descriptions, quantity or measurements contained in any such sales particulars, webpage, brochure, catalogue, email, letter, report or hand out issued by or on behalf of Hunters Estate Agent Ltd or the vendor.


