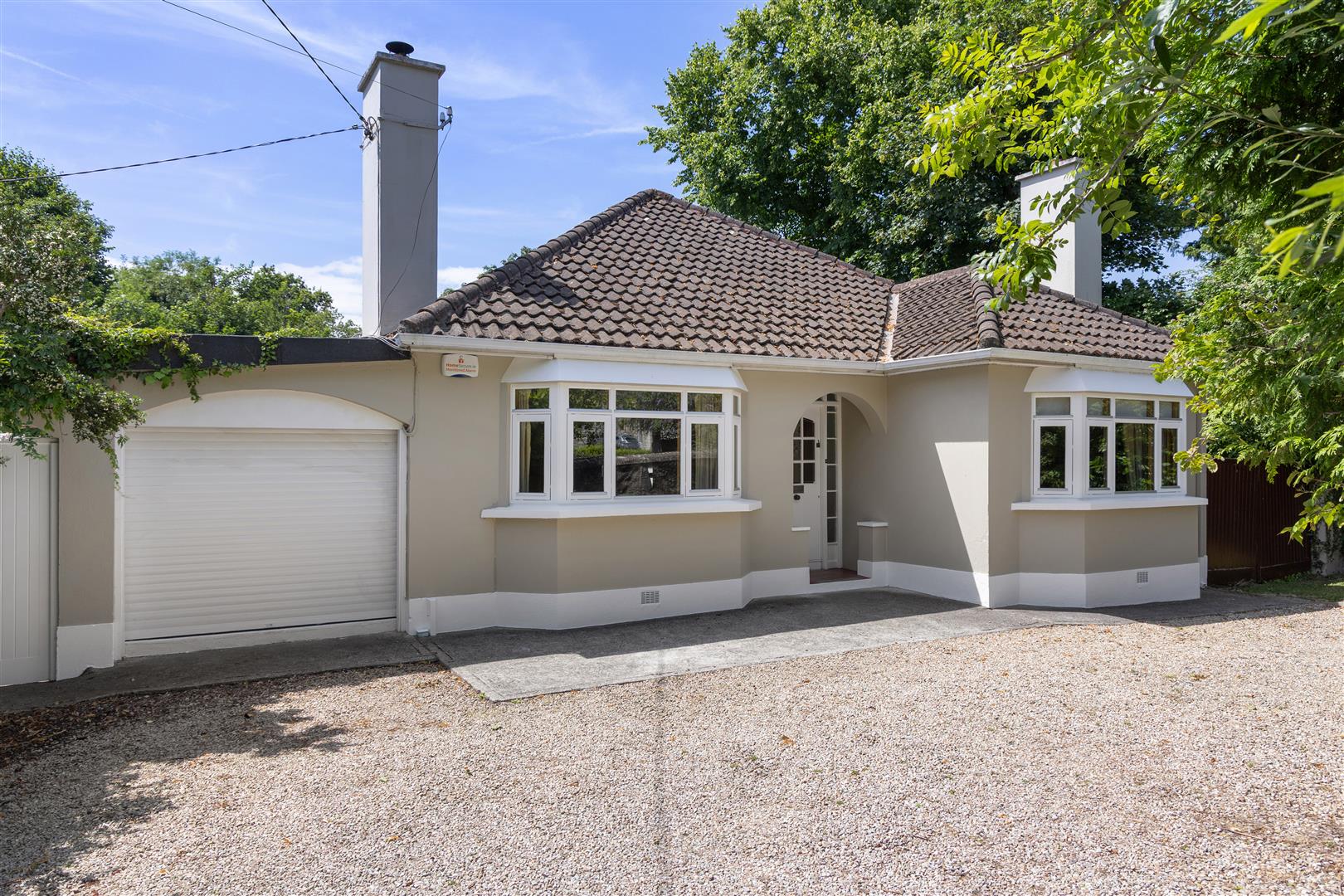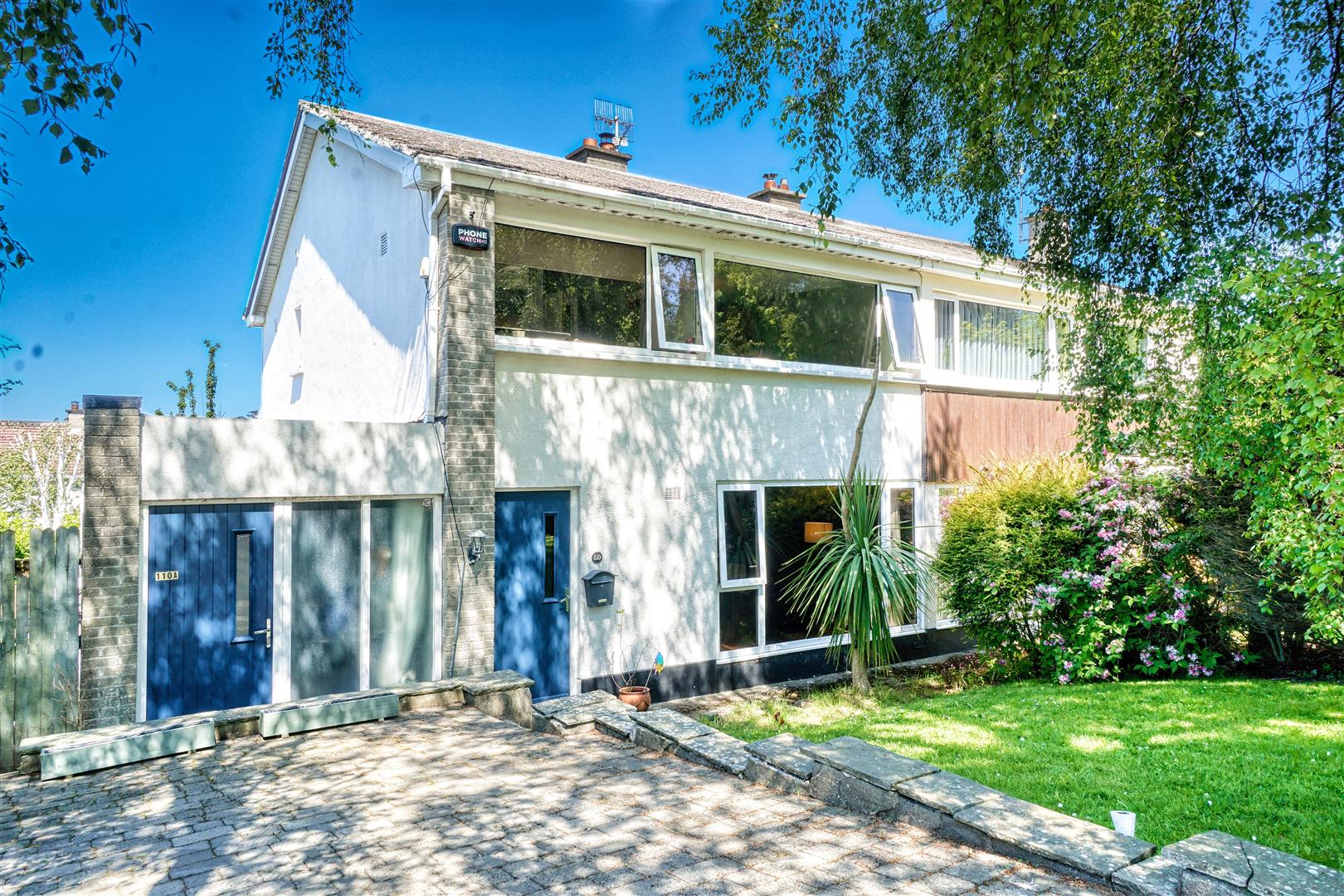Room Details
We at Hunters Estate Agent are truly honoured to present to the market this very fine 3-bedroom semi-detached home of c. 112 sq. m. (1,211 sq. ft) nestled on a corner site in a tranquil sylvan cul de sac, in the leafy Brighton Wood.
54 Brighton Wood offers the discerning purchaser an opportunity to purchase a luxurious A rated Castlethorn built home, one of the Sorrel design types in the development. The property boasts light filled interiors, elegant proportions and feature high ceilings. This very fine home has been fitted out to an exacting standard with a high-quality specification, further complemented by a tasteful fit out under the watchful eye of the present owner.
The exterior of the property enjoys the same attention to detail with discreet, mature planting to the front, and an ease of maintenance garden to the rear, with an all-day sunny orientation, accessed via the gated side passage.
54 Brighton Wood is one of the few properties in the development that has the benefit of a very generous garage space, affording off street parking and an abundance of storage.
Brighton Wood is located just off the tree lined Brighton Road and is a short stroll from the bijou shops and eateries in Foxrock Village. Cabinteely, Cornelscourt, Deansgrange, Stillorgan and Blackrock villages are also within easy reach. Carrickmines Retail Park and Dundrum Town Centre are a short drive away.
Sporting and recreational amenities are in abundance locally, including Carrickmines Lawn Tennis Club, Leopardstown Racecourse and Golf Centre, Foxrock Golf Club and Westwood Gym. Woodland walks can be enjoyed in nearby Cabinteely Park and marine activities in Dun Laoghaire. Equestrian activities are located close by in Kilternan and Carrickmines. There are several local rugby, football, GAA and hockey clubs within the area.
Some of Dublin's finest primary and secondary schools and colleges are within easy reach including St Brigid's and Hollypark national schools, Loreto College Foxrock, Mount Anville, St. Andrews College, Willow Park and Blackrock College, to name but a few. University College Dublin and Trinity College are easily reached on public transport.
‘Brighton Wood’ benefits from several excellent transport links, including the LUAS at Carrickmines, the M50 (exit 15), the N11 (QBC), with Foxrock Village serviced by Dublin Bus route 63 offering access to Carrickmines and Dun Laoghaire.
(5.27m x 2.73m (17'3" x 8'11"))
Biarritz rustic plank European oak floor. Bespoke lighting. Understairs cloaks and boots storage.
White Villeroy and Boch suite incorporating a wall hung w.c., pedestal wash hand basin, wall mirror and heated towel rail. Tiled floor.
(4.54m x 3.85m (14'10" x 12'7"))
Dual aspect room with wall mounted entertainment unit. Biarritz rustic plank European oak floor. Bespoke ighting. Double doors to:-
(5.43m x 3.8m (17'9" x 12'5"))
Superb range of Siematic kitchen units incorporating Corian work top areas, breakfast bar and stainless-steel sink unit. Quality appliances including a Miele double oven and hob, concealed Neff extractor fan and integrated Miele fridge freezer. Recessed lighting and Biarritz rustic plank European oak floor.
Range of fitted units incorporating a built in Miele washer and dryer. Biarritz rustic plank European oak floor.
Hot press and linen cupboard.
(3.4m x 2.9m (11'1" x 9'6"))
Wall to wall, floor to ceiling, hand crafted fitted wardrobes. Wall mounted bedside lockers. Biarritz rustic plank European oak floor.
(2.9m x 1.58m (9'6" x 5'2" ))
White Villeroy and Boch suite incorporating a fully tiled shower unit with rain head spray, wall suspended sink and w.c, wall mirror and heated towel rail. Tiled floor and recessed light.
(4.6m x 3.27m (15'1" x 10'8"))
Wall to wall, floor to ceiling, hand crafted fitted wardrobes. Biarritz rustic plank European oak floor.
(4.59m x 2.64m (15'0" x 8'7"))
Biarritz rustic plank European oak floor. Access to a fully floored and shelved attic via a Stira stairs.
(1.97m x 1.92m (6'5" x 6'3"))
White Villeroy and Boch suite incorporating a sunken bath with shower attachment, wall suspended sink and w.c., touch illuminated wall mirror, Villeroy and Boch vanity unit and heated towel rail. Tiled floor and recessed lighting.
The front of the property is a laid out with a flowering bed and off-street parking. The gated side passage leads to the ease of maintenance rear garden, laid out with two patio areas and artificial grass. There is an external tap and electric points.
Accessed via an open over remote controlled door. This space provides parking for one car and an abundance of storage. There is a radiator and sensor light, and a door leading to the patio and garden.
Travelling from Foxrock village, driving along Brighton Road take the third turn on the right into Brighton Wood. Follow the road into the development and take the third turn right into a cul de sac where No 30 is the last house at the end on the right.
Floor Plan not to scale. For identification purposes only.
No information, statement, description, quantity or measurement contained in any sales particulars or given orally or contained in any webpage, brochure, catalogue, email, letter, report, docket or hand out issued by or on behalf of Hunters or the vendor in respect of the property shall constitute a representation or a condition or a warranty on behalf of Hunters Estate Agent Ltd or the vendor. Any information, statement, description, quantity or measurement so given or contained in any such sales particulars, webpage, brochure, catalogue, email, letter, report or hand out issued by or on behalf of Hunters Estate Agent Ltd or the vendor are for illustration purposes only and are not to be taken as matters of fact. Any mistake, omission, inaccuracy or mis-description given orally or contained in any sales particulars, webpage, brochure, catalogue, email, letter, report or hand out issued by or on behalf of Hunters Estate Agent Ltd or the vendor shall not give rise to any right of action, claim, entitlement or compensation against Hunters or the vendor. All interested parties must satisfy themselves by carrying out their own independent due diligence, inspections or otherwise as to the correctness of any and all of the information, statements, descriptions, quantity or measurements contained in any such sales particulars, webpage, brochure, catalogue, email, letter, report or hand out issued by or on behalf of Hunters Estate Agent Ltd or the vendor.


