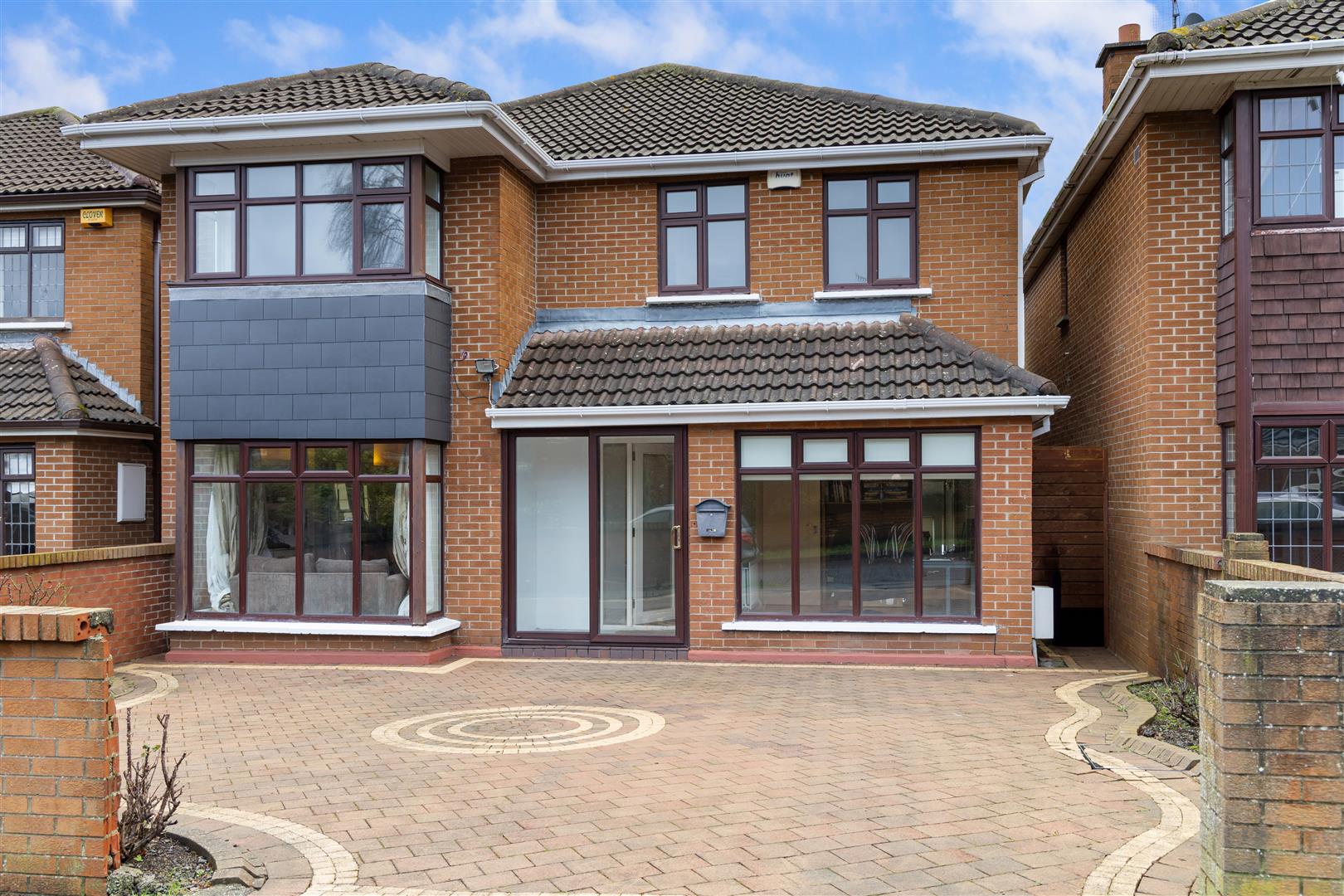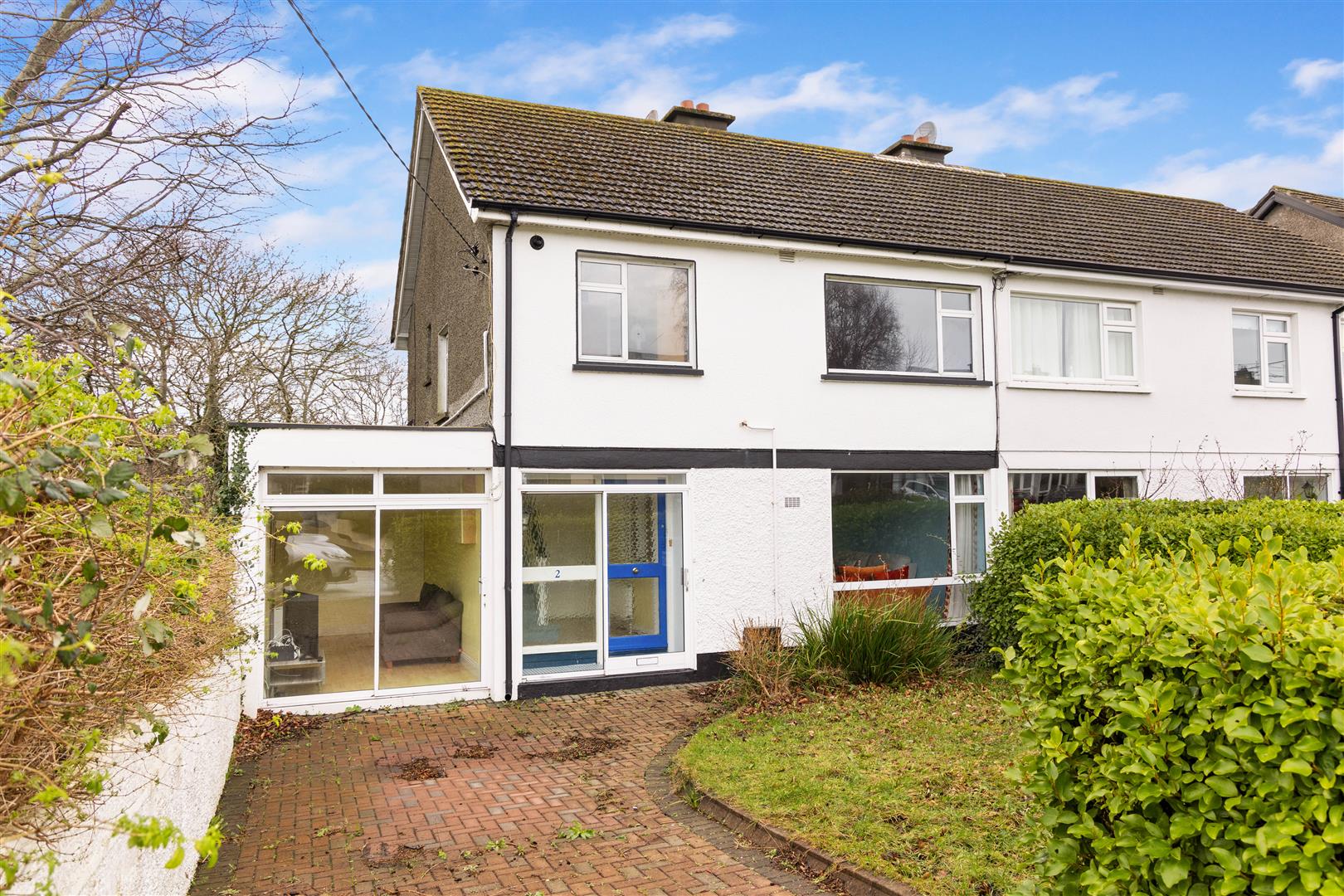Room Details
Built by the renowned team at Castlethorn Construction, 59 Brighton Wood boasts light filled interiors, a dual aspect, and rooms of generous proportions. The exacting specification of the property encompasses a Siematic Kitchen, Villeroy and Boch sanitary ware and high-quality doors and cabinetry. The present owners have further enhanced the interiors, adding quality floors and window dressings throughout.
The property is nestled in the tranquil, sylvan setting of Brighton Wood, with mature trees and views of the Dublin mountains from the generous deck area. There is one designated parking space, number 59, ample visitor parking and a secure bicycle shed. The exacting standards of the interiors are further complemented by the well-maintained common areas, in this block of just nine apartments, and the external grounds are richly stocked and planted by Maryland Landscapes.
Brighton Wood, constructed in 2018, is located just off the tree lined Brighton Road and is a short stroll from the bijou shops and eateries in Foxrock Village. Cabinteely, Cornelscourt, Deansgrange, Stillorgan and Blackrock villages are also within easy reach. Carrickmines Retail Park and Dundrum Town Centre are a short drive away.
Sporting and recreational amenities are in abundance locally, including Carrickmines Lawn Tennis Club, Leopardstown Racecourse and Golf Centre, Foxrock Golf Club and Westwood Gym. Woodland walks can be enjoyed in nearby Cabinteely Park and marine activities in Dun Laoghaire. Equestrian activities are located close by in Kilternan and Carrickmines. There are several local rugby, football, GAA and hockey clubs within the area.
Some of Dublin's finest primary and secondary schools and colleges are within easy reach including St Brigid's and Hollypark national schools, Loreto College Foxrock, Mount Anville, St. Andrews College, Willow Park and Blackrock College, to name but a few. University College Dublin and Trinity College are easily reached on public transport.
‘Brighton Wood’ benefits from several excellent transport links, including the LUAS at Carrickmines, the M50 (exit 15), the N11 (QBC), with Foxrock Village serviced by Dublin Bus route 63 offering access to Carrickmines and Dun Laoghaire.
Viewing is highly recommended.
(3.75m x 1.46m (12'3" x 4'9"))
Cloaks and boots cupboard. Wall suspended storage unit. American oak floor.
(8.29m x 4.18m (27'2" x 13'8"))
Flooded with natural light and views of the Dublin mountains. American oak floor and recessed lighting. Dual aspect and door to a sunny south west terrace.
(3.31m x 1.64m (10'10" x 5'4" ))
Superb range of Siematic fitted units incorporating worktop areas with tiling surround and a stainless-steel Blanco sink unit. Quality Miele appliances to include an oven and a combi oven grill, microwave and induction hob, a concealed extractor fan and an integrated dish washer. American oak floor and recessed lighting.
(1.56m x 3m (5'1" x 9'10"))
Siematic storage units incorporating a Miele washing machine and a Miele dryer.
(4.26m x 3.21m (13'11" x 10'6"))
Luxury carpet and curtains. Overlooking racecourse.
Floor to ceiling fitted wardrobes.
(2.15m x 1.96m (7'0" x 6'5" ))
White Villeroy & Boch suite incorporating a fully tiled shower unit with hand-held and rain head spray, wall suspended wash hand basin and wc, wall mirror and heated towel rail. Tiled floor and recessed lighting.
(4.22m x 3.09m (13'10" x 10'1" ))
Double fitted wardrobes. Luxury carpet and blinds.
(2.57m x 1.76m (8'5" x 5'9" ))
White Villeroy & Boch suite, incorporating a sunken bath with a handheld shower attachment, wash hand basin in a vanity unit wall mirror with tiled surround, heated towel rail and wall suspended wc. Tiled walls and floor and recessed lighting.
Parking space no. 59 and ample visitor parking
Service Charge: c. €2,800 p/a
Rating: A2
BER No: 113053086
Energy Performance Rating: 39.37 kWh/m2/yr
No information, statement, description, quantity or measurement contained in any sales particulars or given orally or contained in any webpage, brochure, catalogue, email, letter, report, docket or hand out issued by or on behalf of Hunters or the vendor in respect of the property shall constitute a representation or a condition or a warranty on behalf of Hunters Estate Agent Ltd or the vendor. Any information, statement, description, quantity or measurement so given or contained in any such sales particulars, webpage, brochure, catalogue, email, letter, report or hand out issued by or on behalf of Hunters Estate Agent Ltd or the vendor are for illustration purposes only and are not to be taken as matters of fact. Any mistake, omission, inaccuracy or mis-description given orally or contained in any sales particulars, webpage, brochure, catalogue, email, letter, report or hand out issued by or on behalf of Hunters Estate Agent Ltd or the vendor shall not give rise to any right of action, claim, entitlement or compensation against Hunters or the vendor. All interested parties must satisfy themselves by carrying out their own independent due diligence, inspections or otherwise as to the correctness of any and all of the information, statements, descriptions, quantity or measurements contained in any such sales particulars, webpage, brochure, catalogue, email, letter, report or hand out issued by or on behalf of Hunters Estate Agent Ltd or the vendor.


